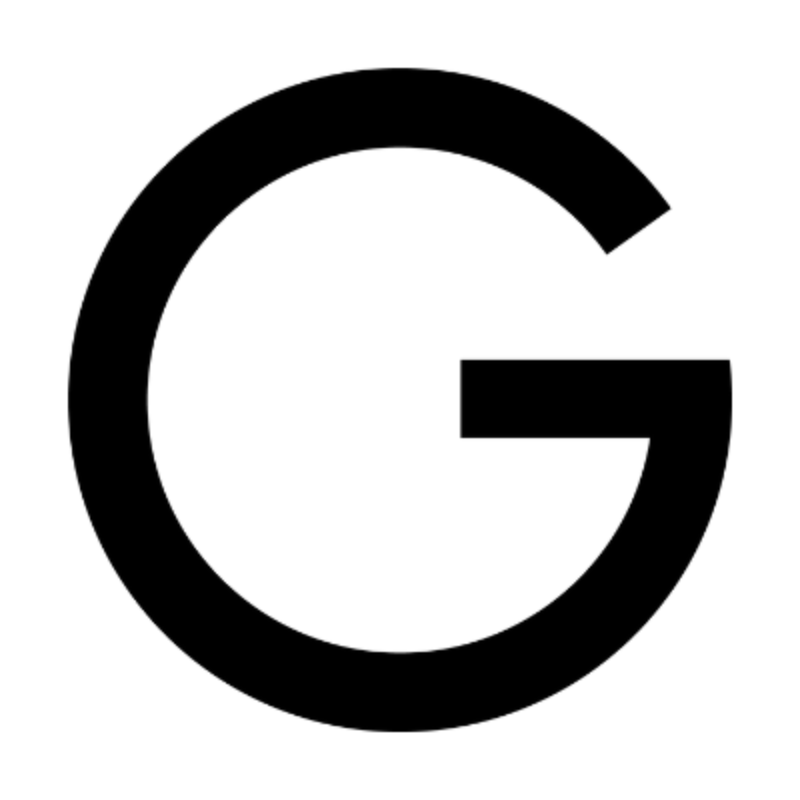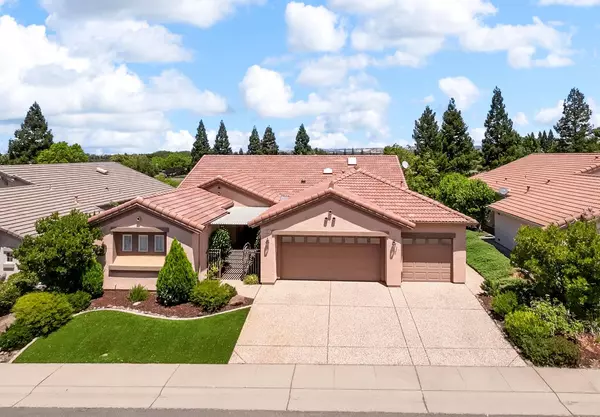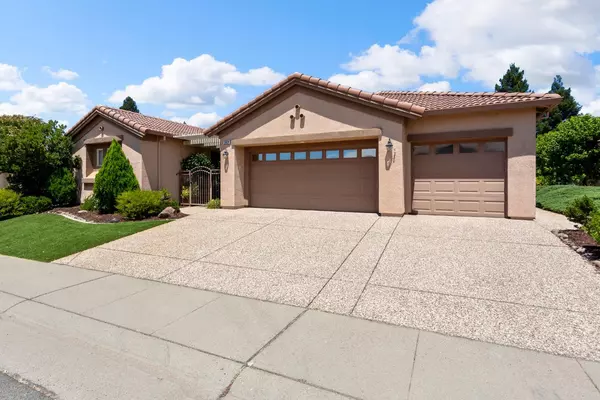$740,000
$775,000
4.5%For more information regarding the value of a property, please contact us for a free consultation.
2 Beds
2 Baths
2,080 SqFt
SOLD DATE : 09/14/2025
Key Details
Sold Price $740,000
Property Type Single Family Home
Sub Type Single Family Residence
Listing Status Sold
Purchase Type For Sale
Square Footage 2,080 sqft
Price per Sqft $355
Subdivision Sun City Lincoln Hills
MLS Listing ID 225060292
Sold Date 09/14/25
Bedrooms 2
Full Baths 2
HOA Fees $176/mo
HOA Y/N Yes
Year Built 1999
Lot Size 6,761 Sqft
Acres 0.1552
Property Sub-Type Single Family Residence
Source MLS Metrolist
Property Description
Here's a fantastic opportunity to own a mid-sized home in Sun City Lincoln Hills, perfectly situated on a prime golf course lot. This home offers a 3-car garage and a flexible casita, accessible through a private gated courtyard - it's ideal for guests, hobbies, or whatever you envision. Step inside the Fremont floorplan and you'll immediately notice the expansive views through large windows. The living and dining areas feature engineered wood floors, a cozy gas fireplace with custom built-ins, and elegant crown molding, making it perfect for entertaining. The kitchen is a highlight with its aftermarket cabinetry, granite countertops, and a breakfast nook that includes custom storage for added convenience. You'll also appreciate the recent upgrades, including a newer HVAC system, a newer water heater, and the peace of mind that comes with NO Kitec plumbing. The oversized garage provides ample storage and a utility sink. Outside, relax and enjoy the north-facing golf course view from your covered patio in this vibrant active adult community
Location
State CA
County Placer
Area 12206
Direction Del Webb Blvd, to Sun Park lane, to Castleberry Lane
Rooms
Guest Accommodations No
Master Bathroom Shower Stall(s), Double Sinks, Walk-In Closet, Window
Living Room Great Room
Dining Room Breakfast Nook, Dining Bar, Dining/Living Combo
Kitchen Granite Counter, Island
Interior
Heating Central, Heat Pump
Cooling Ceiling Fan(s), Central, Heat Pump
Flooring Carpet, Wood
Window Features Dual Pane Full,Skylight(s),Window Coverings
Appliance Gas Plumbed, Gas Water Heater, Dishwasher, Disposal, Microwave, Plumbed For Ice Maker
Laundry Cabinets, Gas Hook-Up, Inside Room
Exterior
Parking Features Attached, Restrictions, Garage Door Opener, Garage Facing Front
Garage Spaces 3.0
Fence None
Pool Built-In, Common Facility
Utilities Available Public, Sewer In & Connected
Amenities Available Playground, Pool, Clubhouse, Rec Room w/Fireplace, Exercise Court, Recreation Facilities, Exercise Room, Game Court Exterior, Spa/Hot Tub, Tennis Courts, Greenbelt, Trails, Gym, Park
View Golf Course
Roof Type Tile
Street Surface Paved
Porch Covered Patio
Private Pool Yes
Building
Lot Description Adjacent to Golf Course, Auto Sprinkler F&R, Grass Artificial, Street Lights, Low Maintenance
Story 1
Foundation Slab
Builder Name Del Webb
Water Public
Schools
Elementary Schools Western Placer
Middle Schools Western Placer
High Schools Western Placer
School District Placer
Others
HOA Fee Include Pool
Senior Community Yes
Restrictions Age Restrictions,Board Approval,Exterior Alterations,Guests,Parking
Tax ID 331-020-052-000
Special Listing Condition None
Read Less Info
Want to know what your home might be worth? Contact us for a FREE valuation!

Our team is ready to help you sell your home for the highest possible price ASAP

Bought with GUIDE Real Estate

"My job is to find and attract mastery-based agents to the office, protect the culture, and make sure everyone is happy! "
1610 R Street, Sacramento, California, 95811, United States







