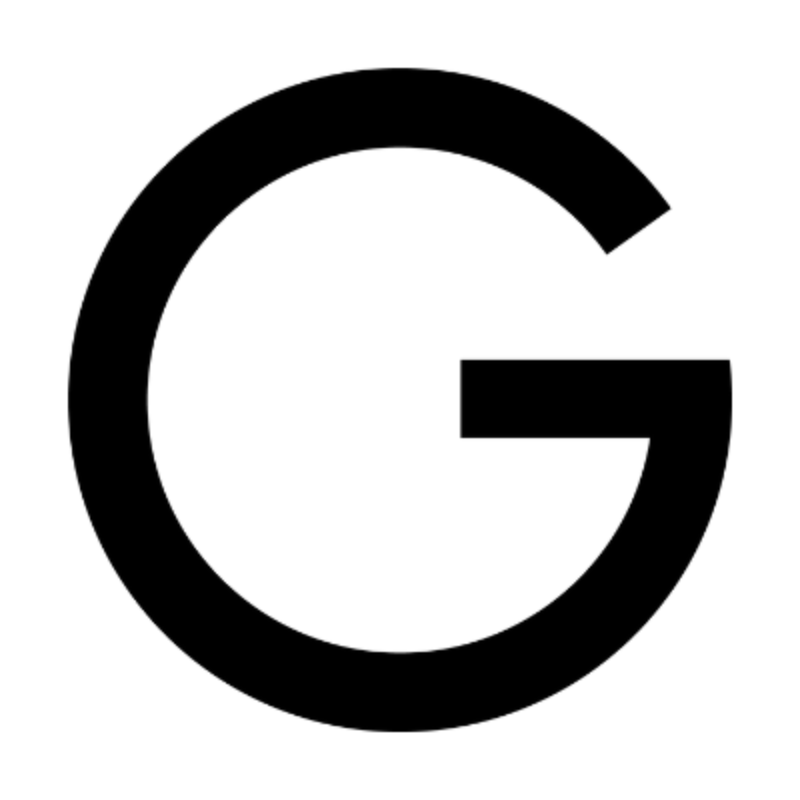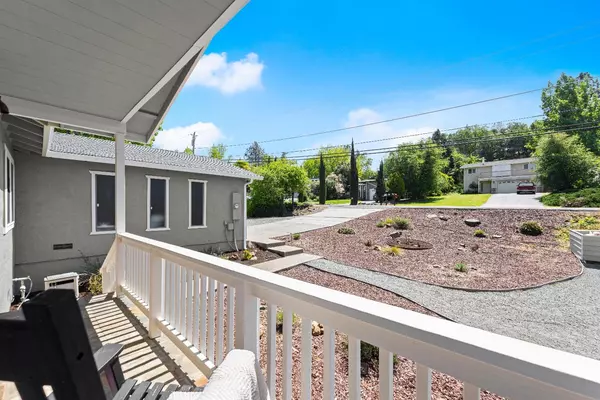$470,000
$460,000
2.2%For more information regarding the value of a property, please contact us for a free consultation.
3 Beds
2 Baths
1,500 SqFt
SOLD DATE : 09/08/2025
Key Details
Sold Price $470,000
Property Type Single Family Home
Sub Type Single Family Residence
Listing Status Sold
Purchase Type For Sale
Square Footage 1,500 sqft
Price per Sqft $313
MLS Listing ID 225047743
Sold Date 09/08/25
Bedrooms 3
Full Baths 2
HOA Fees $357/mo
HOA Y/N Yes
Year Built 1979
Lot Size 0.360 Acres
Acres 0.36
Property Sub-Type Single Family Residence
Source MLS Metrolist
Property Description
Enjoy life and living in the wonderful Lake of the Pines community, just in time for the spring and summer outdoor activities! This single-level home is well-appointed with updated LVP flooring throughout the home and updated kitchen and bathrooms. The home has a new roof in addition to the exterior being freshly painted. This home is as turn-key as you could ask for! Enjoy mornings or evenings on the back deck and bring your vision for the spacious and flat backyard! The dog park with its large pond is just down the street for those with fur babies. Lake of the Pines is ready for its next community member and this home is ready for you!
Location
State CA
County Nevada
Area 13115
Direction Hwy 49/Grass Valley Highway, Right on Combie, Straight ont Magnolia, Right on Lakeshore N, Left onto Torrey Pines. Home is located on left hand side.
Rooms
Guest Accommodations No
Living Room Great Room
Dining Room Dining/Family Combo, Space in Kitchen
Kitchen Breakfast Area, Pantry Cabinet, Skylight(s), Stone Counter
Interior
Heating Central
Cooling Ceiling Fan(s), Central
Flooring Vinyl
Appliance Free Standing Gas Oven, Free Standing Gas Range, Free Standing Refrigerator, Dishwasher, Microwave
Laundry Hookups Only, In Garage
Exterior
Parking Features Garage Facing Front
Garage Spaces 2.0
Pool Built-In, Fenced, Gunite Construction
Utilities Available Cable Available, Internet Available, Propane Tank Leased, Sewer Connected
Amenities Available Barbeque, Playground, Pool, Clubhouse, Putting Green(s), Dog Park, Recreation Facilities, Game Court Exterior, Golf Course, Tennis Courts, Greenbelt, Park
Roof Type Composition
Porch Front Porch, Uncovered Deck
Private Pool Yes
Building
Lot Description Auto Sprinkler Rear, Gated Community
Story 1
Foundation Raised
Water Public
Architectural Style Contemporary
Schools
Elementary Schools Nevada City
Middle Schools Nevada City
High Schools Nevada Joint Union
School District Nevada
Others
HOA Fee Include CableTV, MaintenanceGrounds, Security, Pool
Senior Community No
Tax ID 021-330-005-000
Special Listing Condition None
Read Less Info
Want to know what your home might be worth? Contact us for a FREE valuation!

Our team is ready to help you sell your home for the highest possible price ASAP

Bought with HomeSmart ICARE Realty

"My job is to find and attract mastery-based agents to the office, protect the culture, and make sure everyone is happy! "
1610 R Street, Sacramento, California, 95811, United States







