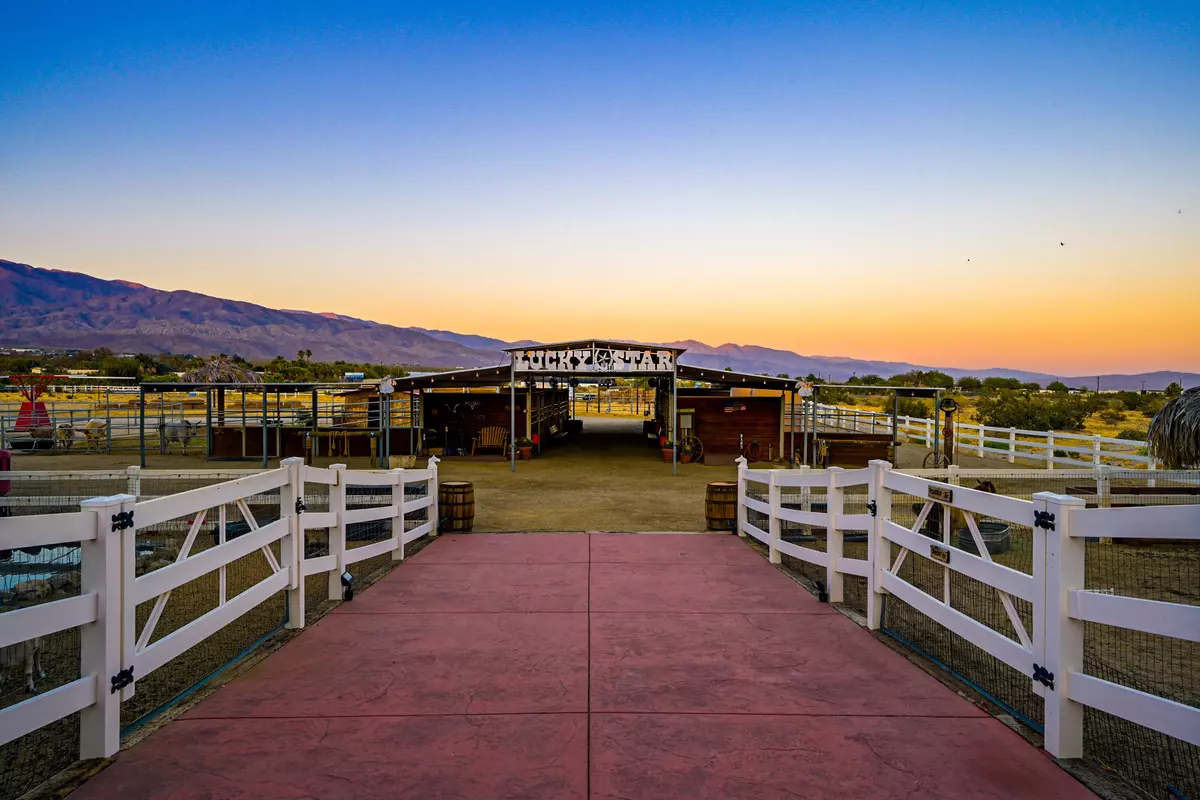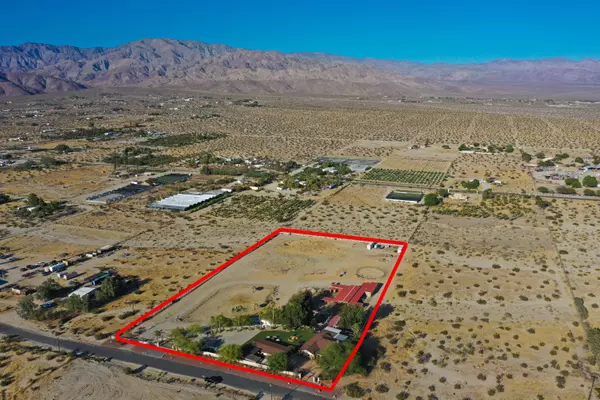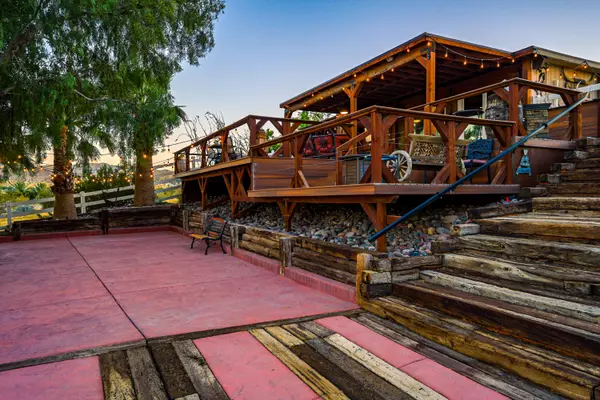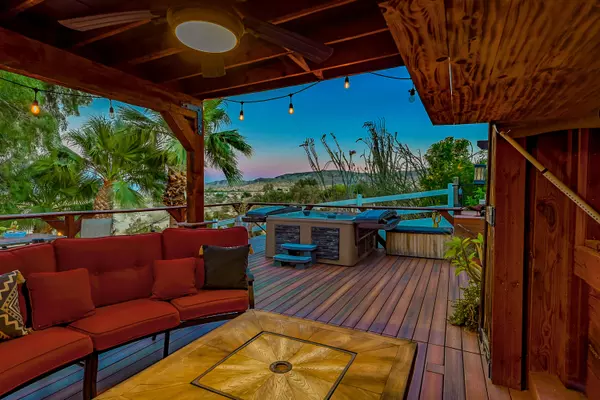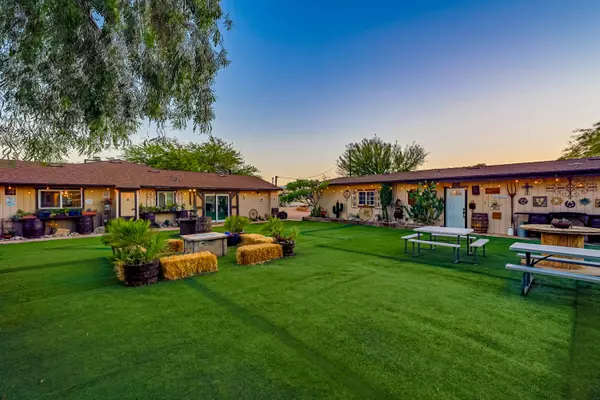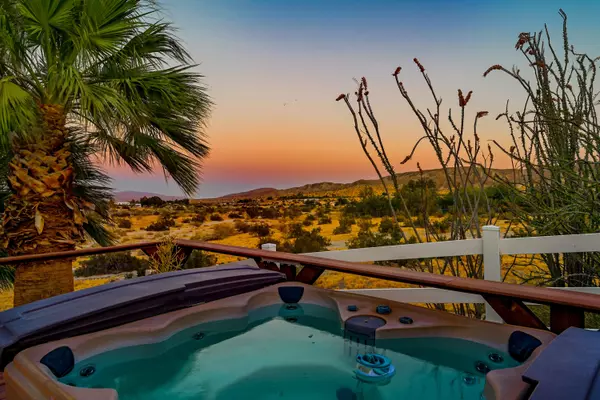$1,150,000
$1,200,000
4.2%For more information regarding the value of a property, please contact us for a free consultation.
4 Beds
4 Baths
2,286 SqFt
SOLD DATE : 01/31/2025
Key Details
Sold Price $1,150,000
Property Type Single Family Home
Sub Type Single Family Residence
Listing Status Sold
Purchase Type For Sale
Square Footage 2,286 sqft
Price per Sqft $503
MLS Listing ID 219113406DA
Sold Date 01/31/25
Style Ranch
Bedrooms 4
Full Baths 4
Construction Status Updated/Remodeled
Year Built 1958
Lot Size 4.750 Acres
Property Description
Welcome to your dream property - a remarkable 4.75-acre ranch and event venue, enclosed with a pristine 3-rail vinyl stick fence. This expansive estate offers unparalleled mountain views and meticulous renovations across three unique structures: a luxurious main house, a charming guest house, and a fully-equipped salon. The main house features a spacious master bedroom with a large walk-in closet and a beautifully designed master bath, complete with rock walls, dual vanities, and a tile shower. An adjacent nursery provides added convenience. The gourmet kitchen is a chef's delight with black granite countertops, a rock backsplash, a matching island, and stainless steel appliances. Entertain in style with a hot tub on the balcony, offering breathtaking views. The guest house serves as a cozy retreat, featuring a rock/stone bathroom, fridge, microwave, toaster oven, and ample storage. Tile flooring throughout adds sophistication and ease of maintenance. The third structure is a professional-grade salon, equipped with a built-in hair wash bowl and a private bathroom, ideal for personal pampering or a home business. Animal lovers will appreciate the estate's equestrian facilities, including a horse walker, a 60-foot round pen, four 24x24 stalls in the barn, three paddocks, and a 0.4-acre pasture. The property also boasts a 55 sqft event space within 1.5 acres of open space, perfect for gatherings and outdoor activities. Experience the tranquility of modern-ranch living.
Location
State CA
County Riverside
Area Sky Valley
Rooms
Other Rooms Barn(s)
Kitchen Granite Counters, Island, Remodeled
Interior
Interior Features Beamed Ceiling(s), Living Room Balcony, Open Floor Plan
Heating Central, Forced Air
Cooling Air Conditioning, Central
Flooring Tile
Fireplaces Number 1
Fireplaces Type Free StandingLiving Room
Equipment Dishwasher, Dryer, Range/Oven, Washer
Exterior
Parking Features Detached, Direct Entrance, Door Opener, Driveway, Garage Is Detached
Garage Spaces 6.0
Fence Wood
View Y/N Yes
View Desert, Mountains
Building
Lot Description Horse Property, Ranch, Single Lot
Story 1
Sewer Septic Tank
Architectural Style Ranch
Level or Stories Ground Level
Construction Status Updated/Remodeled
Others
Special Listing Condition Standard
Read Less Info
Want to know what your home might be worth? Contact us for a FREE valuation!

Our team is ready to help you sell your home for the highest possible price ASAP

The multiple listings information is provided by The MLSTM/CLAW from a copyrighted compilation of listings. The compilation of listings and each individual listing are ©2025 The MLSTM/CLAW. All Rights Reserved.
The information provided is for consumers' personal, non-commercial use and may not be used for any purpose other than to identify prospective properties consumers may be interested in purchasing. All properties are subject to prior sale or withdrawal. All information provided is deemed reliable but is not guaranteed accurate, and should be independently verified.
Bought with Desert Properties Realtors
"My job is to find and attract mastery-based agents to the office, protect the culture, and make sure everyone is happy! "
1610 R Street, Sacramento, California, 95811, United States


