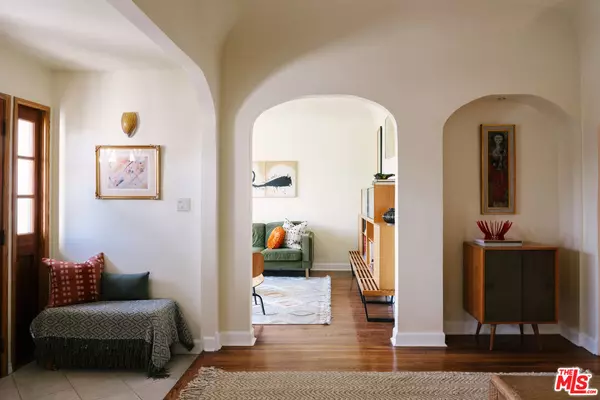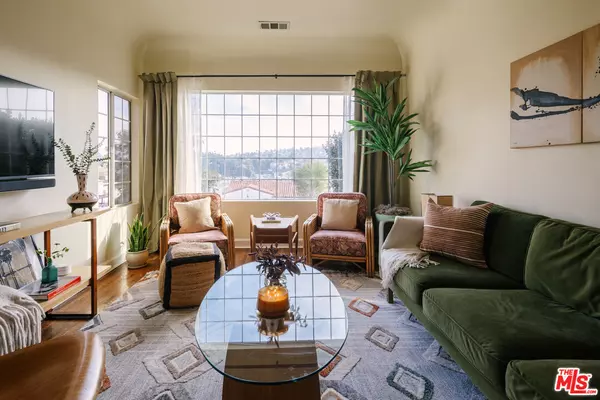$1,273,275
$1,175,000
8.4%For more information regarding the value of a property, please contact us for a free consultation.
2 Beds
1 Bath
1,115 SqFt
SOLD DATE : 01/31/2025
Key Details
Sold Price $1,273,275
Property Type Single Family Home
Sub Type Single Family Residence
Listing Status Sold
Purchase Type For Sale
Square Footage 1,115 sqft
Price per Sqft $1,141
MLS Listing ID 24-457439
Sold Date 01/31/25
Style Spanish
Bedrooms 2
Full Baths 1
Construction Status Updated/Remodeled
HOA Y/N No
Year Built 1926
Lot Size 6,272 Sqft
Acres 0.144
Property Description
This 1926 Spanish charmer with mid-century interiors, set on a lush hillside with unobstructed views, exudes sophistication, privacy and pride of ownership. Located in the extremely desirable area of Eagle Rock, this home sits high on the hillside, up winding stairs surrounded by cascading rosemary, lavender, succulents, roses, and bougainvillea. Entering the home, you are immediately struck with period details like arched doorways, coved ceilings, and original stained hardwood floors. The foyer leads you to the light filled living room and dining room, both of which have large multi-paned windows with breathtaking hillside views. The dining room offers an abundance of storage, with floor to ceiling built-in cabinets, and a precious etched glass and granite cabinet centered in an alcove to show off your collectibles. The two bedrooms are nicely sized, both with built-in closets by California Closets, and the large freshly painted bathroom with tub and shower is located at the end of the hallway. The kitchen has an abundance of storage, stainless steel appliances, maple cabinets, granite countertops, a breakfast nook surrounded by windows, and built-in side by side laundry. Adding to the old-world charm is a romantic tiled patio, with lemon and fig trees and large terracotta pots with mature plants. The property has an oversized 6,272 square foot street to street lot, with an expansive two-tiered back yard with more fruit trees and hillside views, which offers flexibility to either add an ADU or extend the original home's footprint. The owner has taken loving care of the home, upgrades include central AC/Heat, Nest thermostat, newer hot water heater, newer electrical and plumbing, California Closets, double paned windows, interior and exterior painting, leased solar panels, fencing, and beautiful drought tolerant landscaping and irrigation. A recently added remote controlled security gate with 2 car parking in the back of the property is perfect for additional parking, as well as additional parking in the one car garage on York. The property has plenty of storage including a California basement under the living area and storage shed. Located in the Delevan Elementary school district, close to the hip restaurants, coffee shops and eclectic shopping along York, Verdugo and Eagle Rock Blvd, this home has everything you want and should not be missed!
Location
State CA
County Los Angeles
Area Eagle Rock
Zoning LAR1
Rooms
Other Rooms Shed(s)
Dining Room 1
Kitchen Granite Counters
Interior
Heating Central
Cooling Central
Flooring Mixed, Hardwood
Fireplaces Type None
Equipment Microwave, Dishwasher, Dryer, Washer, Solar Panels, Refrigerator, Range/Oven, Garbage Disposal, Built-Ins
Laundry In Kitchen
Exterior
Parking Features Auto Driveway Gate, Garage - 1 Car, Driveway - Concrete
Garage Spaces 3.0
Fence Chain Link, Wood
Pool None
View Y/N Yes
View City, Hills
Roof Type Clay, Composition
Building
Lot Description Back Yard
Story 1
Sewer In Connected and Paid
Water District
Architectural Style Spanish
Level or Stories One
Structure Type Stucco
Construction Status Updated/Remodeled
Schools
School District Los Angeles Unified
Others
Special Listing Condition Standard
Read Less Info
Want to know what your home might be worth? Contact us for a FREE valuation!

Our team is ready to help you sell your home for the highest possible price ASAP

The multiple listings information is provided by The MLSTM/CLAW from a copyrighted compilation of listings. The compilation of listings and each individual listing are ©2025 The MLSTM/CLAW. All Rights Reserved.
The information provided is for consumers' personal, non-commercial use and may not be used for any purpose other than to identify prospective properties consumers may be interested in purchasing. All properties are subject to prior sale or withdrawal. All information provided is deemed reliable but is not guaranteed accurate, and should be independently verified.
Bought with MAISONRE
"My job is to find and attract mastery-based agents to the office, protect the culture, and make sure everyone is happy! "
1610 R Street, Sacramento, California, 95811, United States







