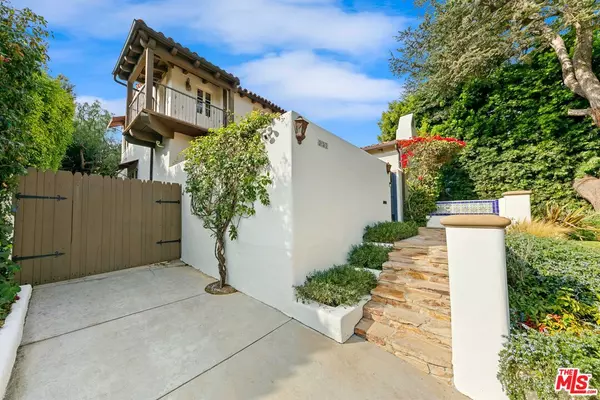$4,650,000
$3,875,000
20.0%For more information regarding the value of a property, please contact us for a free consultation.
3 Beds
3 Baths
2,176 SqFt
SOLD DATE : 01/31/2025
Key Details
Sold Price $4,650,000
Property Type Single Family Home
Sub Type Single Family Residence
Listing Status Sold
Purchase Type For Sale
Square Footage 2,176 sqft
Price per Sqft $2,136
MLS Listing ID 25-476729
Sold Date 01/31/25
Style Spanish
Bedrooms 3
Full Baths 2
Three Quarter Bath 1
Construction Status No Additions/Alter
HOA Y/N No
Year Built 1927
Lot Size 6,203 Sqft
Acres 0.1424
Property Description
Discover this stunning Spanish masterpiece, perfectly situated on one of Brentwood's most desirable streets. As you enter through the gated drive and charming courtyard, you'll be captivated by the home's elegance. Just a short distance away, enjoy the lively Farmers Market, Country Mart, and a selection of Brentwood's top restaurants, boutiques, and coffee shops. This residence is a testament to quality craftsmanship and attention to detail, featuring imported tiles, luxurious ebony wood floors, graceful French doors, a Viking stove, and custom built-ins. The layout includes three bedrooms and three baths, with two bedrooms located upstairs and one downstairs that opens to a serene patio. The step-down living room, with its cathedral wood-beamed ceilings and a cozy fireplace, enhances the home's grandeur. Each bedroom offers generous closets with built-in shelves and drawers, complemented by an additional large closet beneath the staircase. The primary suite is a true retreat, boasting its own fireplace for added warmth and ambiance. Embrace the seamless indoor/outdoor lifestyle with al fresco dining and seating in the inviting front courtyard or the spacious backyard, complete with a dramatic blue-tiled spa and fireplace. This home beautifully marries old-world charm with modern convenience, providing total privacy and comfort.
Location
State CA
County Los Angeles
Area Brentwood
Zoning LAR1
Rooms
Other Rooms None
Dining Room 1
Interior
Heating Central
Cooling Air Conditioning
Flooring Tile, Wood
Fireplaces Number 3
Fireplaces Type Living Room, Primary Bedroom, Exterior
Equipment Alarm System, Built-Ins, Dishwasher, Dryer, Garbage Disposal, Refrigerator, Washer, Range/Oven
Laundry In Kitchen
Exterior
Parking Features Garage Is Detached, Auto Driveway Gate
Garage Spaces 2.0
Pool None
Waterfront Description None
View Y/N Yes
View Courtyard
Building
Story 2
Sewer In Street
Water District
Architectural Style Spanish
Level or Stories Two
Construction Status No Additions/Alter
Others
Special Listing Condition Standard
Read Less Info
Want to know what your home might be worth? Contact us for a FREE valuation!

Our team is ready to help you sell your home for the highest possible price ASAP

The multiple listings information is provided by The MLSTM/CLAW from a copyrighted compilation of listings. The compilation of listings and each individual listing are ©2025 The MLSTM/CLAW. All Rights Reserved.
The information provided is for consumers' personal, non-commercial use and may not be used for any purpose other than to identify prospective properties consumers may be interested in purchasing. All properties are subject to prior sale or withdrawal. All information provided is deemed reliable but is not guaranteed accurate, and should be independently verified.
Bought with Sotheby's International Realty
"My job is to find and attract mastery-based agents to the office, protect the culture, and make sure everyone is happy! "
1610 R Street, Sacramento, California, 95811, United States







