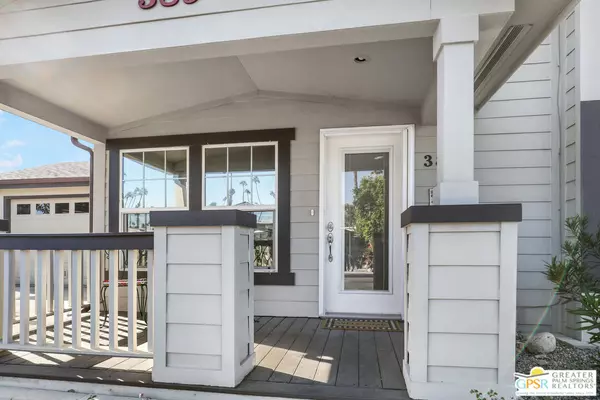$195,000
$199,000
2.0%For more information regarding the value of a property, please contact us for a free consultation.
3 Beds
2 Baths
1,740 SqFt
SOLD DATE : 01/31/2025
Key Details
Sold Price $195,000
Property Type Manufactured Home
Listing Status Sold
Purchase Type For Sale
Square Footage 1,740 sqft
Price per Sqft $112
Subdivision Date Palm Country Cl
MLS Listing ID 24-461985
Sold Date 01/31/25
Bedrooms 3
Full Baths 2
Construction Status Updated/Remodeled
Land Lease Amount 18540.0
Year Built 2005
Property Description
Built in 2005, enjoy this 3-bedroom, 2 bath home in the desirable gated 55+ community of Date Palm Country Club. Home includes newer air conditioning and ducting, laminate flooring and granite tile counter in the kitchen. It also offers a 2-car garage, front porch, laundry room large enough for side by side W&D and multiple ceiling fans. The primary bath has a standalone shower. The second bathroom offers a shower/tub combo. Enjoy the outside dining and entertaining area under a covered patio in the back with views of a large pond and golf course. This community offers access to a golf course and putting area, pools/spas, dog park, tennis, pickleball, clubhouse, fitness center and to Boat/RV storage. A 2nd community entry/exit gate is just a few block away which leads to Da Vall Drive and many amenities located throughout the Coachella Valley for you to enjoy. Home is ready for you to enjoy entertaining with family and friends. This 55+ community offers mountain views, golf course and putting area, pools/spas, dog park, tennis, pickleball, clubhouse, fitness center, access to Boat/RV storage and to many of the valley amenities that provide a wonderful desert living lifestyle. ** Space rent is currently $1545/MO ** Park Approval required.
Location
State CA
County Riverside
Area Cathedral City South
Building/Complex Name Date Palm Country Club
Rooms
Family Room 1
Dining Room 0
Kitchen Granite Counters, Island
Interior
Interior Features Built-Ins, Recessed Lighting
Heating Central, Natural Gas
Cooling Central, Ceiling Fan, Air Conditioning
Flooring Laminate, Ceramic Tile
Fireplaces Type None
Equipment Built-Ins, Ceiling Fan, Dishwasher, Garbage Disposal, Microwave, Refrigerator, Dryer, Washer, Range/Oven
Laundry In Unit, Laundry Area
Exterior
Parking Features Garage - 2 Car, Garage, Side By Side
Garage Spaces 4.0
Fence Cross Fenced
Pool Heated And Filtered, Community
Amenities Available Assoc Pet Rules, Clubhouse, Fitness Center, Gated Community Guard, Golf, Guest Parking, Lake or Pond, Pool, Rec Multipurpose Rm, Spa, Tennis Courts
View Y/N Yes
View Mountains, Golf Course, Pond
Roof Type Composition, Shingle
Building
Story 1
Sewer In Street
Water Water District, Private
Construction Status Updated/Remodeled
Others
Special Listing Condition Standard
Pets Allowed Yes
Read Less Info
Want to know what your home might be worth? Contact us for a FREE valuation!

Our team is ready to help you sell your home for the highest possible price ASAP

The multiple listings information is provided by The MLSTM/CLAW from a copyrighted compilation of listings. The compilation of listings and each individual listing are ©2025 The MLSTM/CLAW. All Rights Reserved.
The information provided is for consumers' personal, non-commercial use and may not be used for any purpose other than to identify prospective properties consumers may be interested in purchasing. All properties are subject to prior sale or withdrawal. All information provided is deemed reliable but is not guaranteed accurate, and should be independently verified.
Bought with Berkshire Hathaway Home Services California Proper
"My job is to find and attract mastery-based agents to the office, protect the culture, and make sure everyone is happy! "
1610 R Street, Sacramento, California, 95811, United States







