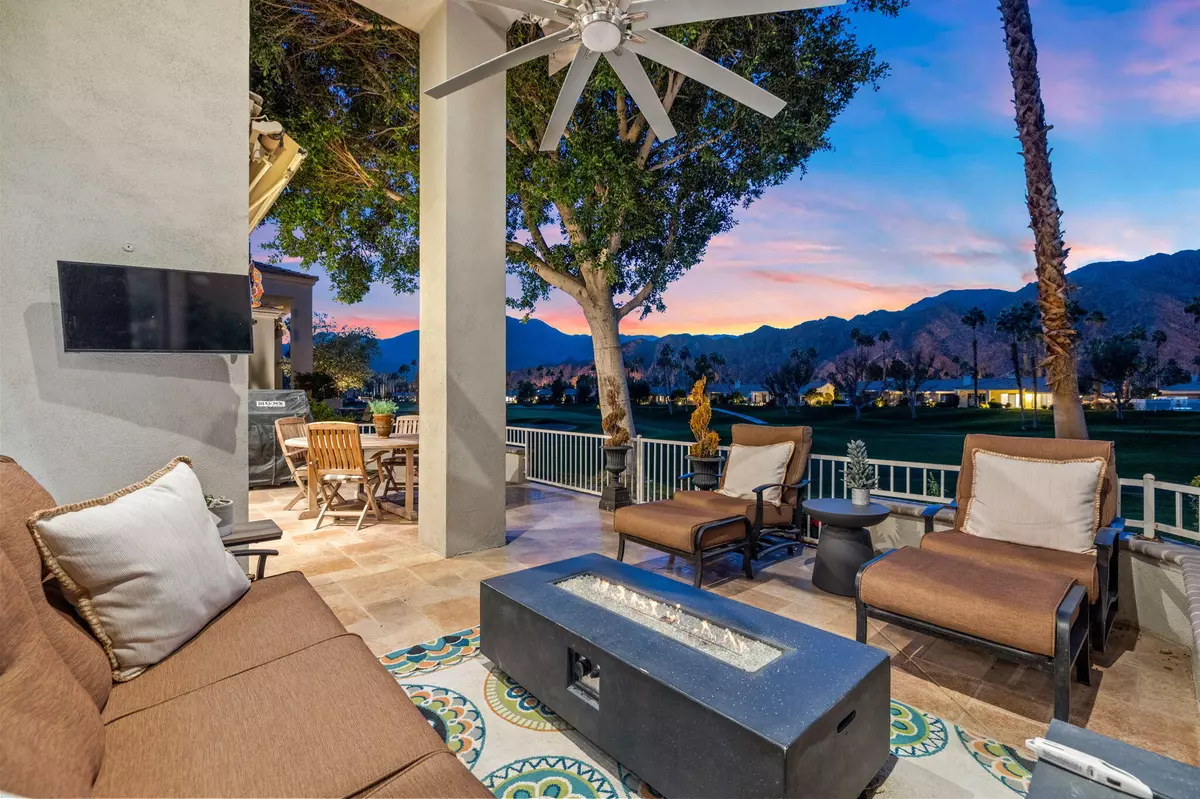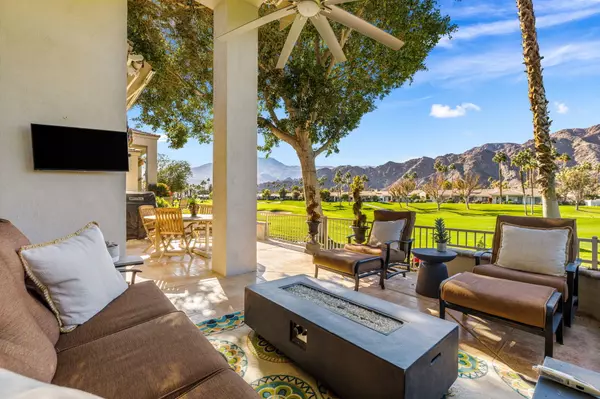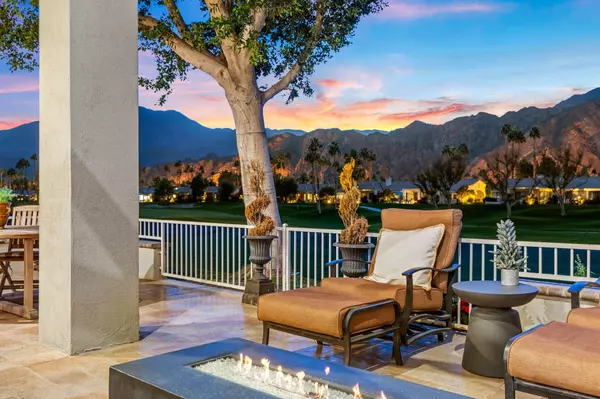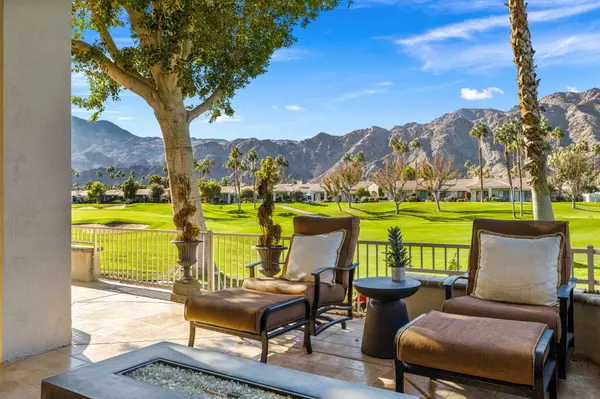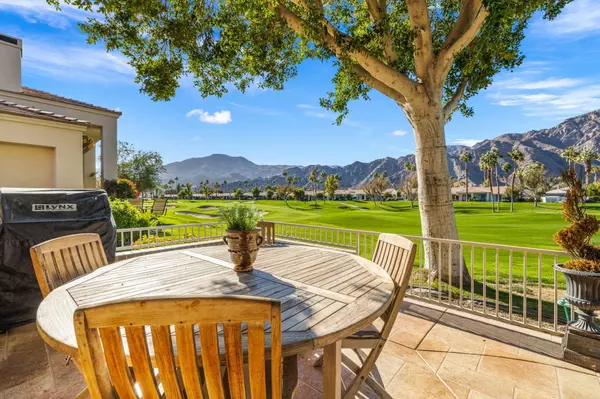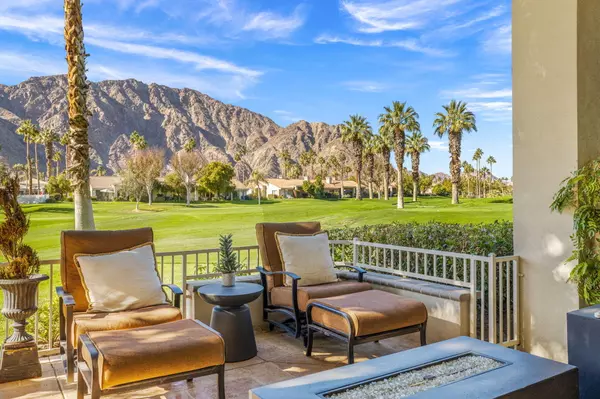$775,000
$775,000
For more information regarding the value of a property, please contact us for a free consultation.
3 Beds
3 Baths
1,627 SqFt
SOLD DATE : 01/30/2025
Key Details
Sold Price $775,000
Property Type Condo
Sub Type Condominium
Listing Status Sold
Purchase Type For Sale
Square Footage 1,627 sqft
Price per Sqft $476
Subdivision Pga Palmer Private
MLS Listing ID 219121800DA
Sold Date 01/30/25
Bedrooms 3
Three Quarter Bath 3
Construction Status Updated/Remodeled
HOA Fees $767/mo
Year Built 1985
Lot Size 1,742 Sqft
Property Description
Open for back up offers ***Exquisite ***FURNSIHED PLUS PRIME LOCATION*** Champion Plan 3 Condo on the PGA Palmer Private Course - A Must-See! Experience luxury living in this fully remodeled *SUPER RARE* 3-bedroom, 3-bathroom condo, perfectly situated on the prestigious PGA Palmer Private Course at PGA West. This stunning home boasts elevated ceiling heights, creating a grand and spacious atmosphere, complemented by elegant travertine marble flooring, custom-built kitchen cabinets with crown molding, and striking granite slab countertops. Every detail has been carefully considered, including spa-inspired bathrooms featuring quartz countertops, walk in showers, and premium finishes. The expansive, fully fenced stamped concrete stampped patio offers the ultimate space for entertaining or relaxing, complete with breathtaking west-facing mountain and golf course views. Enjoy year-round comfort with a misting system, retractable awnings, and automatic window coverings. Offered fully furnished per the seller's inventory, this home is move-in ready and designed for effortless luxury living. Don't miss out on this rare gem - it won't last long! Join us for our Open House this weekend and experience the beauty of this exceptional property firsthand. Call the listing agent for your private showing!
Location
State CA
County Riverside
Area La Quinta South Of Hwy 111
Rooms
Kitchen Granite Counters, Remodeled
Interior
Interior Features High Ceilings (9 Feet+), Laundry Closet Stacked, Open Floor Plan, Recessed Lighting
Heating Forced Air, Natural Gas
Cooling Air Conditioning
Flooring Carpet, Travertine
Fireplaces Number 1
Fireplaces Type StoneLiving Room
Equipment Dishwasher, Dryer, Garbage Disposal, Microwave, Range/Oven, Refrigerator, Stackable W/D Hookup, Washer
Laundry In Closet
Exterior
Parking Features Detached, Direct Entrance, Door Opener, Driveway, Garage Is Detached, Side By Side
Garage Spaces 4.0
Pool Community, Gunite, In Ground
Community Features Golf Course within Development
Amenities Available Assoc Maintains Landscape, Controlled Access
View Y/N Yes
View Golf Course, Mountains, Panoramic
Building
Lot Description Landscaped
Story 1
Foundation Slab
Sewer In Connected and Paid
Water Water District
Level or Stories One
Structure Type Hard Coat
Construction Status Updated/Remodeled
Others
Special Listing Condition Standard
Pets Allowed Call
Read Less Info
Want to know what your home might be worth? Contact us for a FREE valuation!

Our team is ready to help you sell your home for the highest possible price ASAP

The multiple listings information is provided by The MLSTM/CLAW from a copyrighted compilation of listings. The compilation of listings and each individual listing are ©2025 The MLSTM/CLAW. All Rights Reserved.
The information provided is for consumers' personal, non-commercial use and may not be used for any purpose other than to identify prospective properties consumers may be interested in purchasing. All properties are subject to prior sale or withdrawal. All information provided is deemed reliable but is not guaranteed accurate, and should be independently verified.
Bought with Equity Union
"My job is to find and attract mastery-based agents to the office, protect the culture, and make sure everyone is happy! "
1610 R Street, Sacramento, California, 95811, United States


