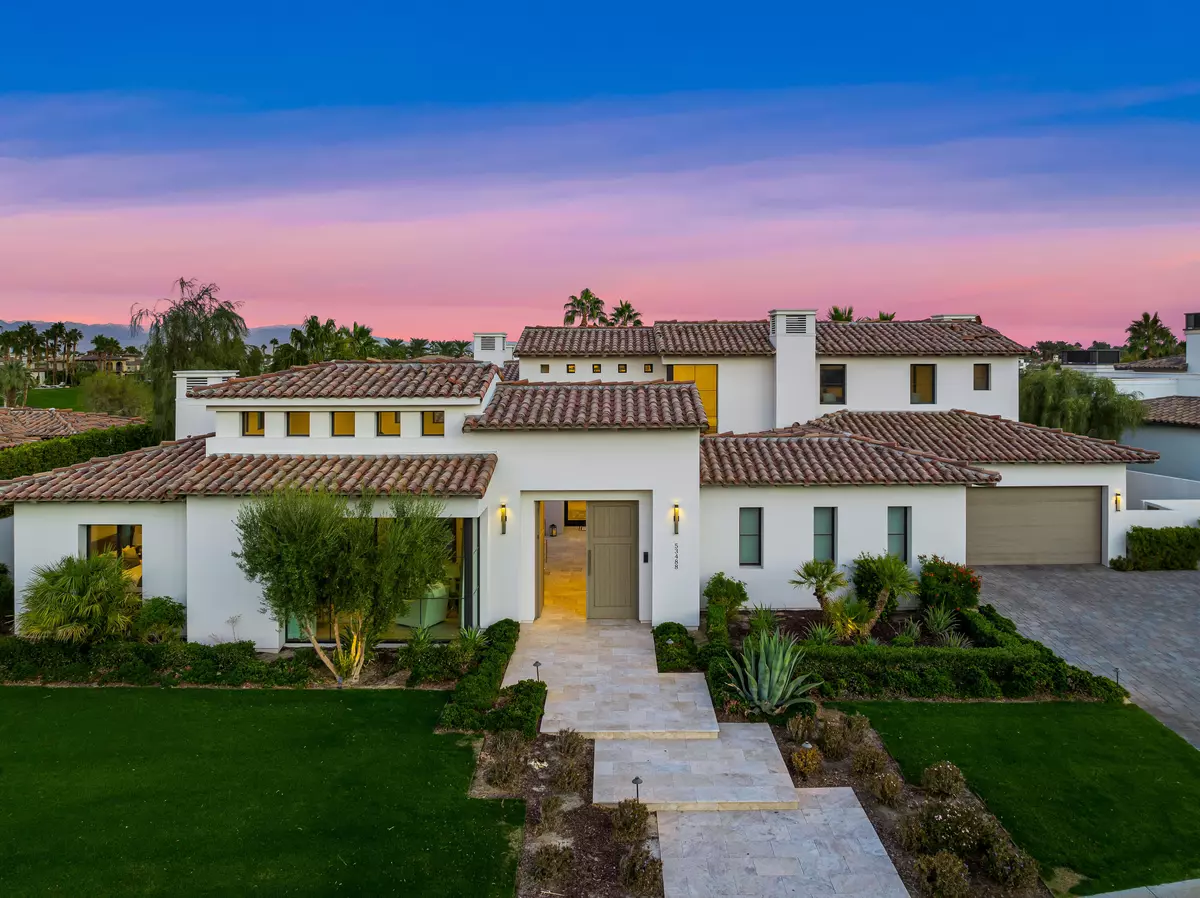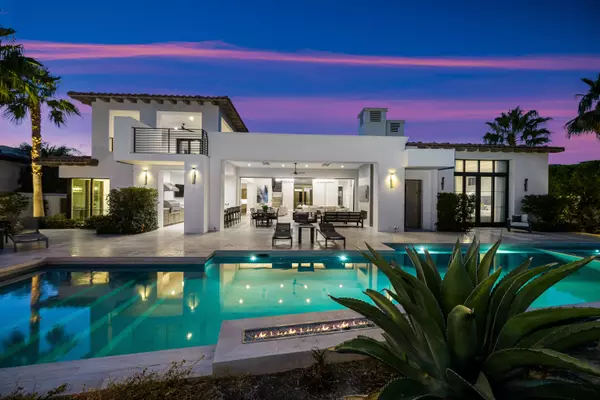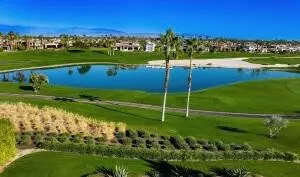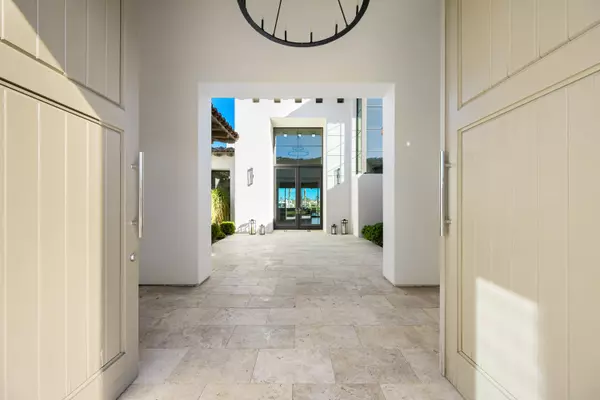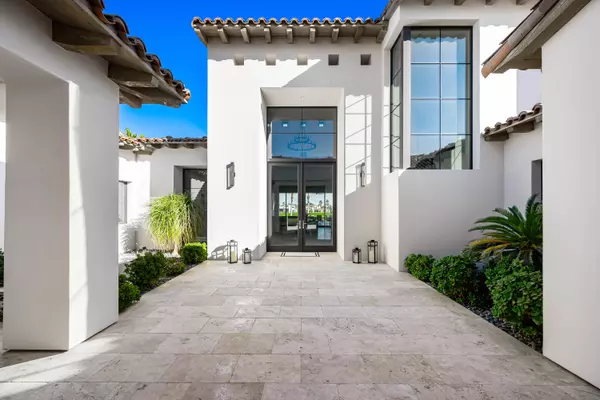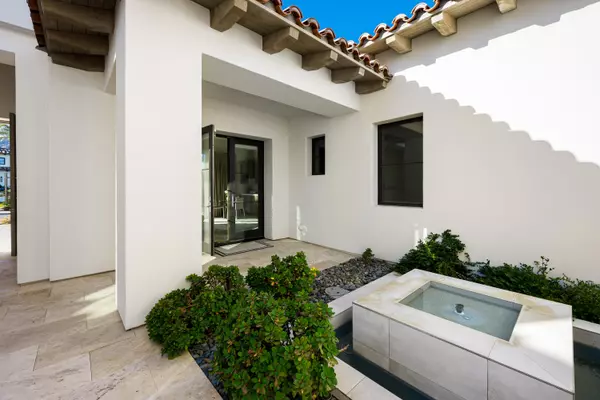$7,250,000
$7,398,000
2.0%For more information regarding the value of a property, please contact us for a free consultation.
5 Beds
7 Baths
6,298 SqFt
SOLD DATE : 01/28/2025
Key Details
Sold Price $7,250,000
Property Type Single Family Home
Sub Type Single Family Residence
Listing Status Sold
Purchase Type For Sale
Square Footage 6,298 sqft
Price per Sqft $1,151
Subdivision The Hideaway
MLS Listing ID 219120711DA
Sold Date 01/28/25
Bedrooms 5
Full Baths 5
Half Baths 1
Three Quarter Bath 1
HOA Fees $800/mo
Year Built 2020
Lot Size 0.410 Acres
Property Description
Exceptional custom estate home in the exclusive Hideaway Golf Club. Five bedrooms (including casita), five baths + powder room and pool bath, in an airy 6,238 SF. Enter from a lovely courtyard, through gorgeous glass doors into an inviting great room with fireplace. There is a massive double island gourmet kitchen, plus full butlers kitchen and a showcase glass wine room. The luxurious master suite offers a cozy fireplace and lavish, spa like bath with oversized walk-in closet. In addition there is a lovely casita with living room & bedroom, perfectly appointed for your guests, plus three additional guest suites. Enjoy seamless indoor/outdoor living with the great room opening fully to the covered loggia with wetbar, cook station, living/dining areas with fireplace and an incredible resort-like pool and spa with fire feature. Don't miss this stately home, that boasts gorgeous East facing double fairway and lake views, situated on the 2nd hole of the Pete Dye course.
Location
State CA
County Riverside
Area La Quinta South Of Hwy 111
Rooms
Kitchen Island
Interior
Interior Features Bar, High Ceilings (9 Feet+), Home Automation System, Open Floor Plan, Wet Bar
Heating Central, Forced Air
Cooling Air Conditioning, Central
Flooring Carpet, Tile
Fireplaces Number 3
Fireplaces Type GasExterior, Great Room
Equipment Dishwasher, Dryer, Microwave, Refrigerator, Washer
Laundry Room
Exterior
Parking Features Attached, Direct Entrance, Door Opener, Driveway, Garage Is Attached
Garage Spaces 8.0
Pool Heated, In Ground, Private
Amenities Available Controlled Access, Onsite Property Management
View Y/N Yes
View Golf Course, Lake, Mountains, Panoramic
Building
Story 2
Sewer In Connected and Paid
Water Water District
Level or Stories Two
Others
Special Listing Condition Standard
Read Less Info
Want to know what your home might be worth? Contact us for a FREE valuation!

Our team is ready to help you sell your home for the highest possible price ASAP

The multiple listings information is provided by The MLSTM/CLAW from a copyrighted compilation of listings. The compilation of listings and each individual listing are ©2025 The MLSTM/CLAW. All Rights Reserved.
The information provided is for consumers' personal, non-commercial use and may not be used for any purpose other than to identify prospective properties consumers may be interested in purchasing. All properties are subject to prior sale or withdrawal. All information provided is deemed reliable but is not guaranteed accurate, and should be independently verified.
Bought with Carolwood Partners Inc.
"My job is to find and attract mastery-based agents to the office, protect the culture, and make sure everyone is happy! "
1610 R Street, Sacramento, California, 95811, United States


