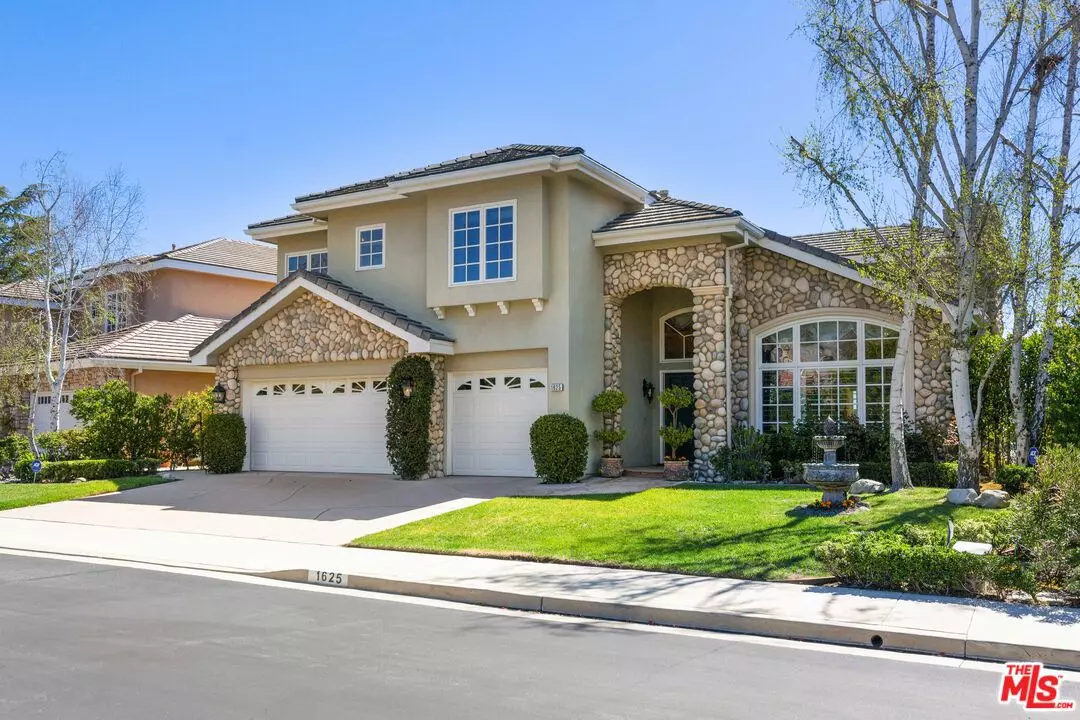$2,130,000
$2,199,000
3.1%For more information regarding the value of a property, please contact us for a free consultation.
5 Beds
4 Baths
3,675 SqFt
SOLD DATE : 01/31/2025
Key Details
Sold Price $2,130,000
Property Type Single Family Home
Sub Type Single Family Residence
Listing Status Sold
Purchase Type For Sale
Square Footage 3,675 sqft
Price per Sqft $579
Subdivision The Meadows/Sherwood
MLS Listing ID 24-416709
Sold Date 01/31/25
Style Traditional
Bedrooms 5
Full Baths 4
HOA Fees $248/qua
HOA Y/N Yes
Year Built 1998
Lot Size 7,169 Sqft
Acres 0.1646
Property Description
Lowest price per square foot in Lake Sherwood! Welcome home to the largest floor plan within the coveted community of The Meadows at Sherwood. Step into luxury and elegance as natural light flows throughout this inviting open floor plan featuring dramatic 25ft vaulted ceilings. Enjoy hosting in the grand living room, impressive dining room, and cozy family room while overlooking the panoramic views of the Lake Sherwood community. Off the family room is a Chef's kitchen featuring custom cabinetry lined with granite countertops, KitchenAid appliances, and a beautiful breakfast nook. Walk outside to unwind and enjoy the serenity of the peaceful backyard featuring a soothing rock waterfall, multiple patio areas, and endless views. Space to build your dream backyard with a pool, spa, bbq area, fire pit, and more (Seller has proposed renderings)! As you enter back inside and head toward the staircase, you will find a full bathroom and a bedroom/office with custom built-in cabinetry (currently being used as a billiards room & library). Make your way upstairs to find the primary bedroom, 3rd & 4th bedrooms with a Jack & Jill bathroom, and the 5th bedroom en-suite. The expansive primary bedroom includes a fireplace, generous walk-in closet, sitting area with views overlooking Lake Sherwood, and a spa inspired bathroom featuring custom vanities, a Jacuzzi tub, and a lavish walk-in shower. This home is a true entertainer's dream with a breathtaking resort-style ambiance. Residents have access to Lake Sherwood and can take advantage of fishing, swimming, kayaking, paddle boarding, boat slips, and more! Seller is open to a Seller-paid rate buydown as well, please inquire :)
Location
State CA
County Ventura
Area Westlake Village
Building/Complex Name The Emmons Company
Zoning RASRP
Rooms
Family Room 1
Other Rooms None
Dining Room 0
Kitchen Granite Counters, Island, Pantry, Open to Family Room
Interior
Interior Features Built-Ins, Crown Moldings, Detached/No Common Walls, Drywall Walls, Open Floor Plan, Pre-wired for surround sound, Storage Space, Turnkey, Two Story Ceilings
Heating Central, Natural Gas
Cooling Air Conditioning, Central, Multi/Zone
Flooring Wood, Carpet, Tile
Fireplaces Number 3
Fireplaces Type Family Room, Gas, Living Room, Primary Bedroom, Gas Starter
Equipment Built-Ins, Central Vacuum, Dishwasher, Garbage Disposal, Gas Dryer Hookup, Ice Maker, Hood Fan, Microwave, Freezer, Range/Oven, Refrigerator, Water Line to Refrigerator, Alarm System
Laundry Laundry Area, On Upper Level
Exterior
Parking Features Attached, Driveway, Garage Is Attached, Garage - 3 Car, Private Garage
Garage Spaces 3.0
Fence Wrought Iron
Pool None
Community Features Community Dock, Golf Course within Development
Amenities Available Gated Community
View Y/N Yes
View Lake, Canyon, Hills, Mountains, Panoramic, Tree Top
Roof Type Flat Tile
Building
Story 2
Foundation Slab
Sewer In Street
Water In Street, District
Architectural Style Traditional
Level or Stories Two
Schools
School District Conejo Valley Unified School District
Others
Special Listing Condition Standard
Pets Allowed Call, Pets Permitted
Read Less Info
Want to know what your home might be worth? Contact us for a FREE valuation!

Our team is ready to help you sell your home for the highest possible price ASAP

The multiple listings information is provided by The MLSTM/CLAW from a copyrighted compilation of listings. The compilation of listings and each individual listing are ©2025 The MLSTM/CLAW. All Rights Reserved.
The information provided is for consumers' personal, non-commercial use and may not be used for any purpose other than to identify prospective properties consumers may be interested in purchasing. All properties are subject to prior sale or withdrawal. All information provided is deemed reliable but is not guaranteed accurate, and should be independently verified.
Bought with Apelian Realty Group, Inc.
"My job is to find and attract mastery-based agents to the office, protect the culture, and make sure everyone is happy! "
1610 R Street, Sacramento, California, 95811, United States


