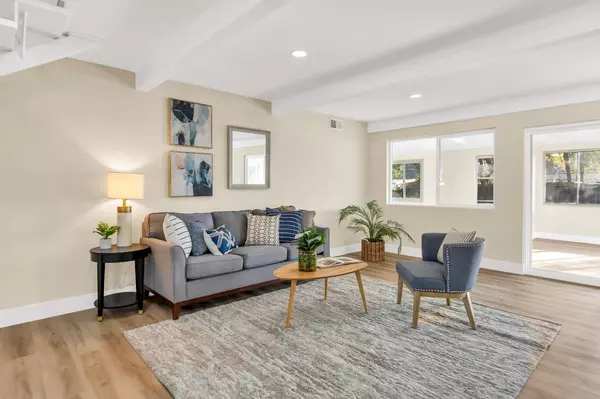$522,000
$524,900
0.6%For more information regarding the value of a property, please contact us for a free consultation.
4 Beds
2 Baths
1,840 SqFt
SOLD DATE : 01/30/2025
Key Details
Sold Price $522,000
Property Type Single Family Home
Sub Type Single Family Residence
Listing Status Sold
Purchase Type For Sale
Square Footage 1,840 sqft
Price per Sqft $283
Subdivision Valley Hi Village 01
MLS Listing ID 224132656
Sold Date 01/30/25
Bedrooms 4
Full Baths 2
HOA Y/N No
Originating Board MLS Metrolist
Year Built 1964
Lot Size 7,405 Sqft
Acres 0.17
Property Description
Step into this beautifully remodeled home, where designer finishes and modern touches meet comfort and functionality. The bright and open floor plan is perfect for today's lifestyle, complemented by a spacious sunroom that expands your living space. Upgrades abound, including a stunning kitchen with new cabinets, quartz countertops, and stainless steel appliances. Enjoy the elegance of new luxury vinyl waterproof flooring throughout, fresh interior texture, and brand-new interior and exterior paint. Updated doors, plumbing, and lighting fixtures add the perfect finishing touches. Dual-pane windows bring in natural light while keeping the home energy-efficient. The convenience of indoor laundry and a large backyard with a storage shed make this home as practical as it is stylish. Located just minutes from freeways, shopping, and restaurants, and within walking distance to parks, this home offers unparalleled convenience. Don't miss the chance to make it yours!
Location
State CA
County Sacramento
Area 10823
Direction From Mack Rd Turn to Valley Hi Dr Turn to Grandstaff Dr
Rooms
Guest Accommodations No
Master Bathroom Shower Stall(s), Double Sinks, Quartz
Master Bedroom 0x0 Ground Floor
Bedroom 2 0x0
Bedroom 3 0x0
Bedroom 4 0x0
Living Room 0x0 Open Beam Ceiling
Dining Room 0x0 Formal Area
Kitchen 0x0 Quartz Counter
Family Room 0x0
Interior
Heating Central
Cooling Central
Flooring Vinyl
Fireplaces Number 1
Fireplaces Type Living Room
Window Features Dual Pane Full
Appliance Dishwasher, Disposal, Microwave, Free Standing Electric Range
Laundry Inside Room
Exterior
Parking Features Attached
Garage Spaces 2.0
Fence Back Yard, Fenced, Wood
Utilities Available Public, Electric, Natural Gas Connected
Roof Type Composition
Porch Uncovered Patio
Private Pool No
Building
Lot Description Shape Regular
Story 2
Foundation Raised
Sewer In & Connected
Water Public
Schools
Elementary Schools Elk Grove Unified
Middle Schools Elk Grove Unified
High Schools Elk Grove Unified
School District Sacramento
Others
Senior Community No
Tax ID 117-0024-015-0000
Special Listing Condition None
Read Less Info
Want to know what your home might be worth? Contact us for a FREE valuation!

Our team is ready to help you sell your home for the highest possible price ASAP

Bought with Coldwell Banker Realty
"My job is to find and attract mastery-based agents to the office, protect the culture, and make sure everyone is happy! "
1610 R Street, Sacramento, California, 95811, United States







