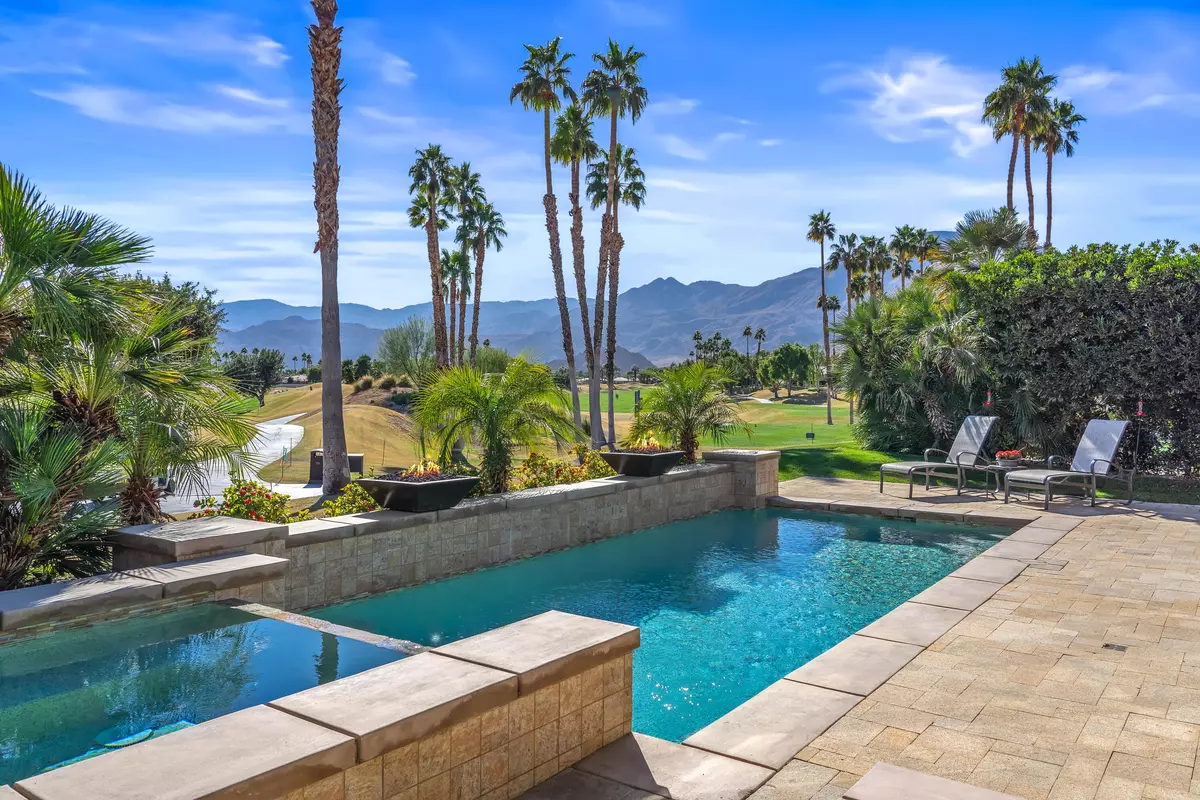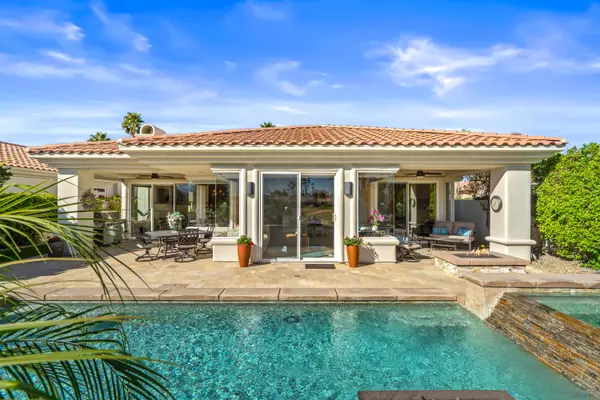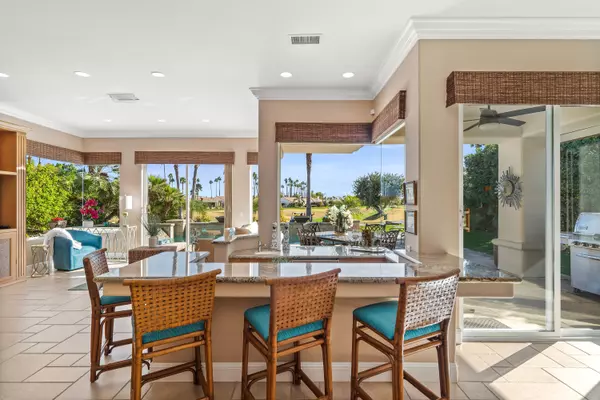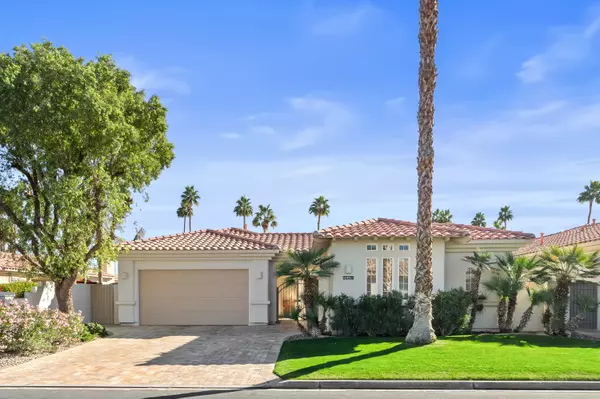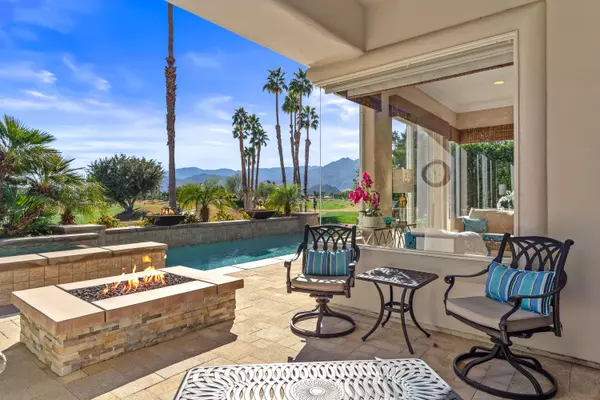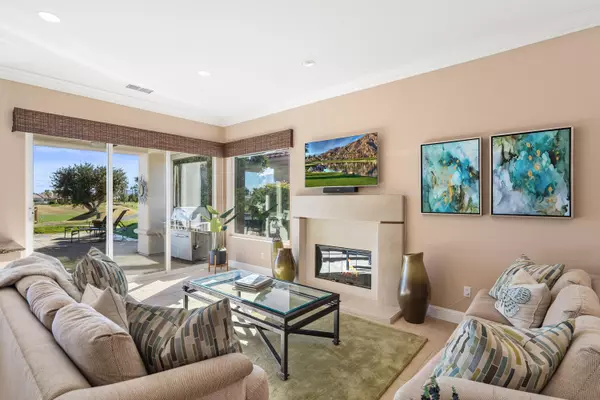$1,700,000
$1,746,000
2.6%For more information regarding the value of a property, please contact us for a free consultation.
4 Beds
5 Baths
3,372 SqFt
SOLD DATE : 01/29/2025
Key Details
Sold Price $1,700,000
Property Type Single Family Home
Sub Type Single Family Residence
Listing Status Sold
Purchase Type For Sale
Square Footage 3,372 sqft
Price per Sqft $504
Subdivision Pga Nicklaus Trnamnt
MLS Listing ID 219122666DA
Sold Date 01/29/25
Bedrooms 4
Full Baths 4
Half Baths 1
HOA Fees $880/mo
Year Built 1999
Lot Size 10,019 Sqft
Acres 0.23
Property Description
This elegant home features 4 spacious ensuites with a detached casita. The interior is designed for both comfort and style, with a layout that seamlessly integrates living and entertaining spaces. The well appointed kitchen provides a great space to entertain with tons of storage and granite counters/island. The exceptional floorplan makes entertaining a breeze with the full bar, stand alone ice maker, 2 dual temp wine coolers. It boasts southern views of the Santa Rosa mountains overlooking the 6th and 7th fairways of the Nicklaus Tournament course, providing abundant natural light and picturesque vistas of the surrounding landscape. Enjoy your salt water, pebble tech private pool and spa while watching golf during the day and amazing sunsets by the firepit at night. Custom features throughout including the custom travertine driveway and private courtyard. This home comes furnished and is move-in ready for you to enjoy the season in style. Perfect full-time or seasonal residence.As part of the PGA West community, residents have access to world-class amenities and a vibrant lifestyle. Conveniently located near premier golf courses, dining, and shopping options, making it an ideal choice for those seeking luxury living in a serene environment.Experience the perfect blend of elegance and comfort --a true gem in the heart of La Quinta.
Location
State CA
County Riverside
Area La Quinta South Of Hwy 111
Rooms
Kitchen Granite Counters, Island, Pantry
Interior
Interior Features Bar, Crown Moldings, Open Floor Plan, Wet Bar
Heating Central
Cooling Air Conditioning, Ceiling Fan
Flooring Carpet, Travertine
Fireplaces Number 1
Fireplaces Type GasLiving Room
Equipment Ceiling Fan, Dishwasher, Dryer, Garbage Disposal, Ice Maker, Microwave, Range/Oven, Refrigerator, Washer, Water Purifier
Laundry Room
Exterior
Parking Features Attached, Direct Entrance, Door Opener, Driveway, Garage Is Attached, Golf Cart
Garage Spaces 5.0
Pool Gunite, In Ground, Private, Salt/Saline, Waterfall
Community Features Golf Course within Development
Amenities Available Assoc Pet Rules, Onsite Property Management, Tennis Courts
View Y/N Yes
View Golf Course, Mountains
Roof Type Clay
Building
Lot Description Landscaped
Story 1
Foundation Slab
Sewer In Connected and Paid
Water Water District
Level or Stories One
Structure Type Stucco
Others
Special Listing Condition Standard
Pets Allowed Assoc Pet Rules, Call
Read Less Info
Want to know what your home might be worth? Contact us for a FREE valuation!

Our team is ready to help you sell your home for the highest possible price ASAP

The multiple listings information is provided by The MLSTM/CLAW from a copyrighted compilation of listings. The compilation of listings and each individual listing are ©2025 The MLSTM/CLAW. All Rights Reserved.
The information provided is for consumers' personal, non-commercial use and may not be used for any purpose other than to identify prospective properties consumers may be interested in purchasing. All properties are subject to prior sale or withdrawal. All information provided is deemed reliable but is not guaranteed accurate, and should be independently verified.
Bought with Desert Sotheby's International Realty
"My job is to find and attract mastery-based agents to the office, protect the culture, and make sure everyone is happy! "
1610 R Street, Sacramento, California, 95811, United States


