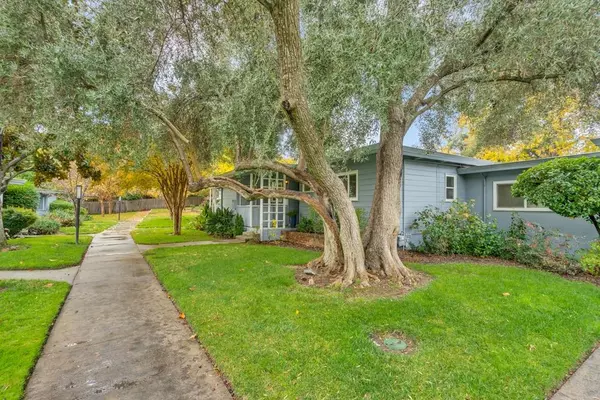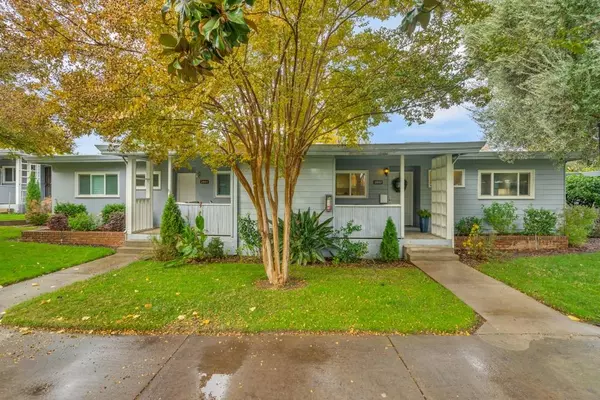$270,000
$275,000
1.8%For more information regarding the value of a property, please contact us for a free consultation.
2 Beds
1 Bath
952 SqFt
SOLD DATE : 01/27/2025
Key Details
Sold Price $270,000
Property Type Condo
Sub Type Condominium
Listing Status Sold
Purchase Type For Sale
Square Footage 952 sqft
Price per Sqft $283
MLS Listing ID 224129149
Sold Date 01/27/25
Bedrooms 2
Full Baths 1
HOA Fees $358/mo
HOA Y/N Yes
Originating Board MLS Metrolist
Year Built 1951
Lot Size 3,415 Sqft
Acres 0.0784
Property Description
Charming two bedroom one bath condo with 1-car garage located in a quiet gated community of single story units. Tucked away along a tree lined path find this inviting retreat. Darling front porch welcomes you inside a thoughtfully laid out single level home. New LVP flooring, new carpet, new interior paint, dual pane windows. Galley kitchen with gas range, cabinets and storage. Spacious living room provides space to relax and has outdoor access. Generously sized bedrooms with built in closet + storage. Fenced backyard serves as an additional living/entertaining space. Don't miss this opportunity for a move in ready first home or investment property. Park-like Santa Paula Manor has a community pool, fruit & olive trees, paths that meander through grassy areas, coin laundry & low HOA's. Conveniently located walking distance to Del Paso Country Club shopping with Trader Joes, Raleys & Walmart. Close to Hwy 80 commute. Come take a look!
Location
State CA
County Sacramento
Area 10821
Direction FROM MARCONI AVE. TO SANTA PAULA ST. THROUGH SECURITY GATE, HEAD STRAIGHT DOWN DRIVEWAY, UNIT IS ON THE RIGHT.
Rooms
Guest Accommodations No
Living Room Open Beam Ceiling
Dining Room Dining/Living Combo
Kitchen Metal/Steel Counter, Synthetic Counter
Interior
Heating Central, Heat Pump
Cooling Central, Heat Pump
Flooring Carpet, Vinyl
Window Features Dual Pane Full
Appliance Free Standing Gas Range, Hood Over Range, Disposal
Laundry None
Exterior
Parking Features Assigned, Guest Parking Available
Garage Spaces 1.0
Fence Back Yard, Wood
Utilities Available Cable Available, DSL Available, Internet Available, Natural Gas Connected
Amenities Available Pool, Laundry Coin
Roof Type Flat
Porch Front Porch, Uncovered Patio
Private Pool No
Building
Lot Description Gated Community, Shape Regular
Story 1
Foundation Slab
Sewer In & Connected
Water Public
Architectural Style Bungalow
Schools
Elementary Schools San Juan Unified
Middle Schools San Juan Unified
High Schools San Juan Unified
School District Sacramento
Others
HOA Fee Include MaintenanceExterior, MaintenanceGrounds, Pool
Senior Community No
Restrictions Exterior Alterations,Parking
Tax ID 268-0410-001-0007
Special Listing Condition None
Pets Allowed Yes
Read Less Info
Want to know what your home might be worth? Contact us for a FREE valuation!

Our team is ready to help you sell your home for the highest possible price ASAP

Bought with Berkshire Hathaway HomeServices-Drysdale Properties
"My job is to find and attract mastery-based agents to the office, protect the culture, and make sure everyone is happy! "
1610 R Street, Sacramento, California, 95811, United States







