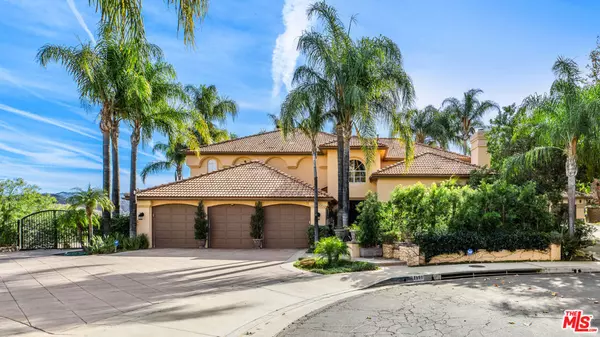$2,500,000
$2,395,000
4.4%For more information regarding the value of a property, please contact us for a free consultation.
5 Beds
6 Baths
4,351 SqFt
SOLD DATE : 01/23/2025
Key Details
Sold Price $2,500,000
Property Type Single Family Home
Sub Type Single Family Residence
Listing Status Sold
Purchase Type For Sale
Square Footage 4,351 sqft
Price per Sqft $574
Subdivision Heritage View Estates
MLS Listing ID 24475303
Sold Date 01/23/25
Bedrooms 5
Full Baths 5
Half Baths 1
Construction Status Updated/Remodeled
HOA Y/N No
Year Built 1990
Lot Size 0.969 Acres
Property Description
Nestled in Tranquil Nature with Modern Luxury 3800 Davids Rd, Agoura HillsThis gem is located in the "Heritage View Estates" a private enclave of 40 homes surrounded by the Santa Monica Mountains. The exquisite 4,351 sq. ft., 5-bedroom, 6-bathroom single-family residence at the end of a peaceful cul-de-sac sits on one acre with a spacious, tree-lined lot, surrounded by valleys and mountain views. For 33 years, this home has been a sanctuary of natural beauty, offering a unique blend of privacy, convenience, and elegance. Step into a backyard oasis complete with a sparkling pool, spa, and cascading waterfalls set amid boulders and lush queen palms, creating a tropical retreat for relaxing or entertaining. Gather with friends by the fire pit, enjoy the new gazebo in the side yard, or host family barbecues with breathtaking mountain views as your backdrop. Deers visit the property almost daily along with over a dozen bird species. Daily sunrises and sunsets over the Santa Monica Mountains paint a picturesque scene, making every day feel like a retreat. Despite its secluded feel, this home is just minutes from the 101 freeway, giving quick access to Westlake Village, Malibu beaches and Santa Monica. Hikers and mountain bikers will revel in the property's proximity to Malibu Creek State Park and Santa Monica Mountains National Recreation Area both accessible by bike, foot or a short drive. Enjoy gentle coastal breezes from Malibu and a north-south orientation, keeping the home cool naturally and reducing AC needs to only a few days a year. Inside, the home is designed with soaring 9' ceilings, recessed lighting, and beautiful architectural details, including vaulted ceilings in the entry and formal living room. Thoughtful upgrades include brand new energy-efficient windows and doors and a new roof (installed in 11/2023). There is even a secluded guest suite with private bath and its own outside access. The primary suite is a retreat by itself with stunning views and over 1000 square feet which includes main bedroom area and sitting area separated by dual sided fireplace. Two separate full bathrooms and dual walk in closets with a vanity area in between for added convenience. The sitting area has french doors that open to private balcony with panoramic views. Additional Highlights *Expansive 100-foot frontage with no HOA fees*RV and boat parking, or convert the space into an ADU*Quiet outdoor gathering spots, including a sun deck, fire pit, multiple sitting areas on hillside and BBQpatio*Epoxy-coated garage floor (2022) for added durability and style*Convenient access to the new Liberty Canyon land bridge and future biking trailsover itThis property is more than a home; it's a lifestyle for nature lovers, entertainers, and anyone seeking a peaceful yet connected retreat. Schedule your private showing and see why this unique Agoura Hills home is truly one-of-a-kind.
Location
State CA
County Los Angeles
Area Agoa - Agoura
Zoning LCA11*
Interior
Interior Features Wet Bar, Ceiling Fan(s), Open Floorplan, Recessed Lighting, Jack and Jill Bath, Walk-In Closet(s)
Heating Central
Cooling Central Air
Flooring Carpet, Wood
Fireplaces Type Family Room, Living Room
Furnishings Unfurnished
Fireplace Yes
Appliance Barbecue, Dishwasher, Electric Oven, Gas Cooktop, Disposal, Microwave, Refrigerator
Laundry Laundry Room
Exterior
Exterior Feature Rain Gutters
Parking Features Door-Multi, Direct Access, Driveway, Garage, Garage Door Opener, RV Gated, RV Access/Parking
Garage Spaces 3.0
Garage Description 3.0
Fence Wrought Iron
Pool In Ground, Private, Waterfall
View Y/N Yes
View Mountain(s), Valley
Accessibility None
Porch Covered
Attached Garage Yes
Private Pool Yes
Building
Lot Description Back Yard, Horse Property
Entry Level Two
Foundation Slab
Sewer Other
Water Public
Architectural Style Spanish
Level or Stories Two
New Construction No
Construction Status Updated/Remodeled
Others
Senior Community No
Tax ID 2063029031
Horse Property Yes
Special Listing Condition Standard
Read Less Info
Want to know what your home might be worth? Contact us for a FREE valuation!

Our team is ready to help you sell your home for the highest possible price ASAP

Bought with Denise Marks • Keller Williams Realty Calabasas
"My job is to find and attract mastery-based agents to the office, protect the culture, and make sure everyone is happy! "
1610 R Street, Sacramento, California, 95811, United States







