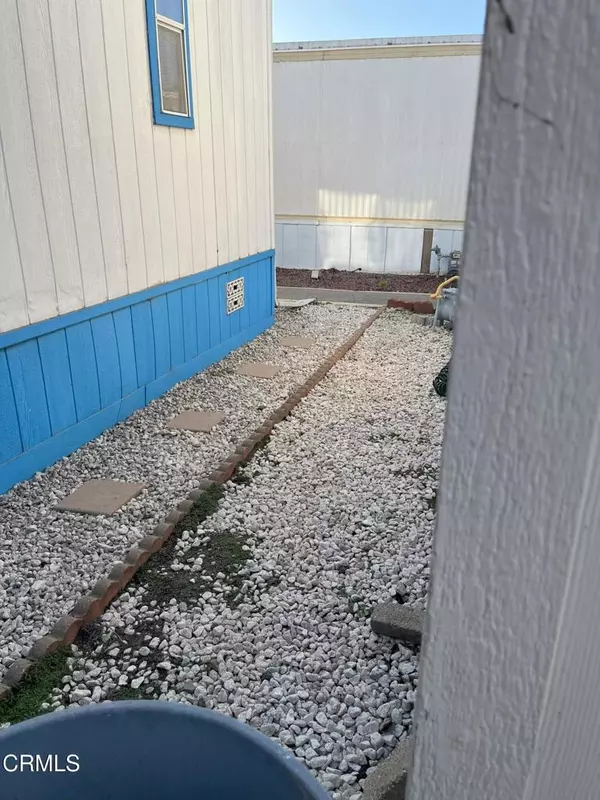$110,000
$215,000
48.8%For more information regarding the value of a property, please contact us for a free consultation.
2 Beds
1 Bath
756 SqFt
SOLD DATE : 01/13/2025
Key Details
Sold Price $110,000
Property Type Manufactured Home
Listing Status Sold
Purchase Type For Sale
Square Footage 756 sqft
Price per Sqft $145
Subdivision Sea Esta Mhp - 0284
MLS Listing ID V1-26464
Sold Date 01/13/25
Bedrooms 2
Full Baths 1
HOA Y/N No
Land Lease Amount 549.0
Year Built 2007
Lot Size 1,023 Sqft
Lot Dimensions Public Records
Property Description
This home is move-in ready. This is a SENIOR Park-owner must be 55 years old or more. There are vaulted ceilings, a fireplace, a little cubby for a dining table, nice open kitchen with appliances and a laundry area by the back door with hook-ups on both sides of the back door. Two bedrooms, 1 bathroom. Nice Rubbermaid shed for storage. Covered parking for one car is next to unit. And very affordable space rent - only $549.97 and under Rent Control. This is comfortable unit with marvelous neighbors. Come take a look!
Location
State CA
County Ventura
Building/Complex Name Sea Esta Mobile Estates
Rooms
Other Rooms Shed(s)
Interior
Interior Features Ceiling Fan(s), Cathedral Ceiling(s), Storage, All Bedrooms Down
Heating Forced Air
Cooling None
Flooring Laminate
Fireplace No
Appliance Gas Oven, Gas Range, Gas Water Heater, Refrigerator, Range Hood
Laundry Common Area, Washer Hookup, Gas Dryer Hookup, Inside
Exterior
Parking Features Carport
Carport Spaces 1
Fence None
Pool None
Community Features Street Lights
Utilities Available Cable Available, Electricity Connected, Natural Gas Connected, Phone Available, Sewer Connected, Water Available
View Y/N No
View None
Roof Type Composition
Accessibility Safe Emergency Egress from Home, Parking
Porch None
Total Parking Spaces 1
Private Pool No
Building
Lot Description Near Public Transit, Rectangular Lot, Sprinklers None
Faces North
Story 1
Entry Level One
Foundation Pier Jacks
Sewer Public Sewer
Water Public
Level or Stories One
Additional Building Shed(s)
Others
Pets Allowed Cats OK, Dogs OK, Size Limit
Senior Community Yes
Tax ID 9020220360
Security Features Carbon Monoxide Detector(s),Resident Manager,Smoke Detector(s)
Acceptable Financing Cash, Conventional
Listing Terms Cash, Conventional
Financing Conventional
Special Listing Condition Standard
Pets Allowed Cats OK, Dogs OK, Size Limit
Read Less Info
Want to know what your home might be worth? Contact us for a FREE valuation!

Our team is ready to help you sell your home for the highest possible price ASAP

Bought with Shaun Hocamp • Realty ONE Group Summit
"My job is to find and attract mastery-based agents to the office, protect the culture, and make sure everyone is happy! "
1610 R Street, Sacramento, California, 95811, United States







