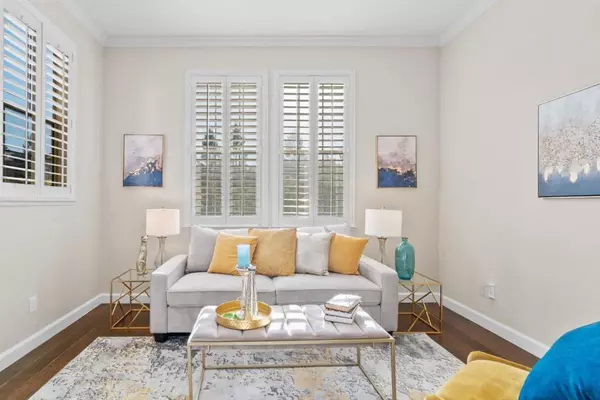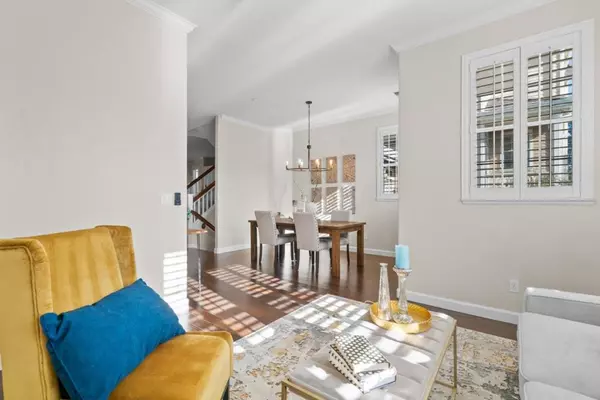$1,075,000
$1,099,000
2.2%For more information regarding the value of a property, please contact us for a free consultation.
3 Beds
3 Baths
1,766 SqFt
SOLD DATE : 01/10/2025
Key Details
Sold Price $1,075,000
Property Type Single Family Home
Sub Type Single Family Residence
Listing Status Sold
Purchase Type For Sale
Square Footage 1,766 sqft
Price per Sqft $608
MLS Listing ID ML81985368
Sold Date 01/10/25
Bedrooms 3
Full Baths 2
Half Baths 1
Condo Fees $245
HOA Fees $245/mo
HOA Y/N Yes
Year Built 2000
Lot Size 2,265 Sqft
Property Description
Nestled in the forested hills of Scotts Valley is 113 Woodhill Drive. This spectacular duet-style home comes loaded with a host of premium features and upgrades. Located on a friendly cul-de-sac, this home offers an ideal balance of privacy and community, just a quick stroll to MacDorsa park. Inside, you'll find high ceilings with crown molding, plantation shutters, built-in cabinetry and central A/C. The open-concept kitchen is perfectly connected to the living and dining areas, creating a seamless flow ideal for entertaining and daily living. Kitchen features include granite countertops, stainless-steel appliances, abundant cabinet space and breakfast bar. Additional amenities include gas fireplace, oversized windows and direct access to a serene back patio complete with a built-in BBQ and unique 'living' wall that keeps the space cool and shaded in the Summer. Upstairs hosts three large bedrooms including a luxurious primary suite with double-door access to a private balcony overlooking the tranquil surroundings. The en-suite bath features an oversized tile shower, tiled floors and a huge walk-in closet. Walking distance to award-winning Scotts Valley schools, hiking trails, restaurants, and shopping, plus convenient access to Google and Apple shuttles...this is the one!
Location
State CA
County Santa Cruz
Area 699 - Not Defined
Zoning Residential
Interior
Interior Features Walk-In Closet(s)
Heating Forced Air
Cooling Central Air
Flooring Carpet, Laminate, Tile
Fireplaces Type Living Room
Fireplace Yes
Appliance Dishwasher, Gas Cooktop, Gas Oven, Microwave, Refrigerator
Exterior
Parking Features Off Street
Garage Spaces 2.0
Garage Description 2.0
View Y/N No
Roof Type Tile
Attached Garage Yes
Total Parking Spaces 2
Building
Foundation Concrete Perimeter
Water Public
New Construction No
Schools
Elementary Schools Other
Middle Schools Scotts Valley
High Schools Other
School District Other
Others
HOA Name Shoreline Property Management
Tax ID 02240115
Acceptable Financing FHA, VA Loan
Listing Terms FHA, VA Loan
Financing Cash
Special Listing Condition Standard
Read Less Info
Want to know what your home might be worth? Contact us for a FREE valuation!

Our team is ready to help you sell your home for the highest possible price ASAP

Bought with Kalani Stone • eXp Realty of California Inc
"My job is to find and attract mastery-based agents to the office, protect the culture, and make sure everyone is happy! "
1610 R Street, Sacramento, California, 95811, United States







