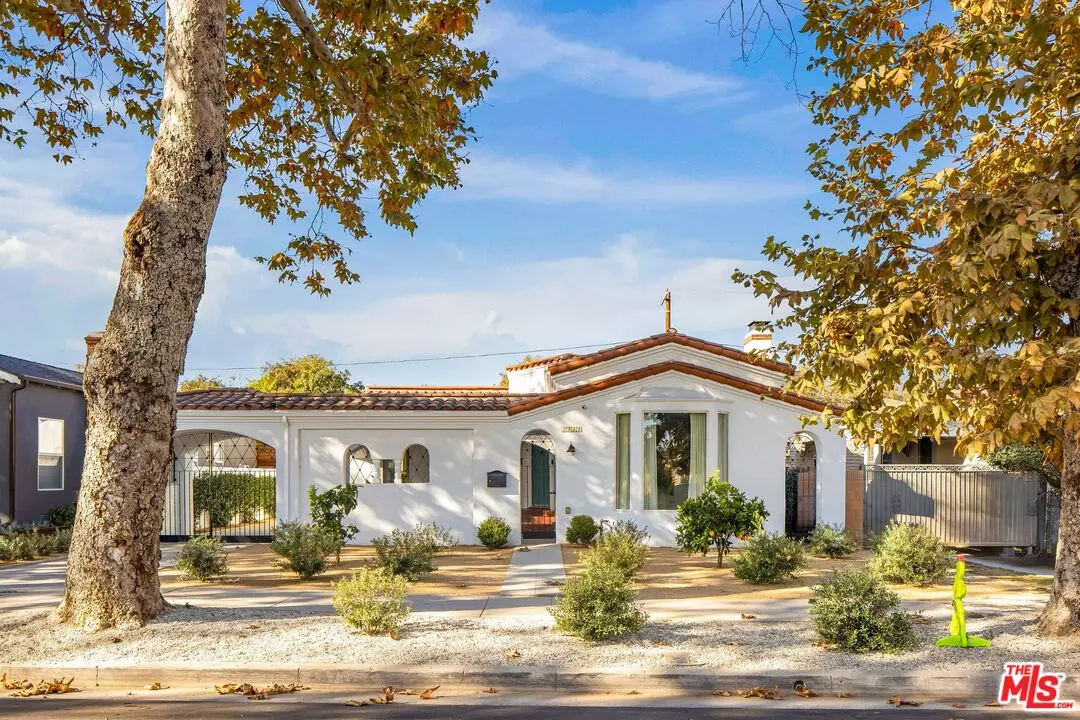$1,488,000
$1,495,000
0.5%For more information regarding the value of a property, please contact us for a free consultation.
3 Beds
2 Baths
1,625 SqFt
SOLD DATE : 01/13/2025
Key Details
Sold Price $1,488,000
Property Type Single Family Home
Sub Type Single Family Residence
Listing Status Sold
Purchase Type For Sale
Square Footage 1,625 sqft
Price per Sqft $915
MLS Listing ID 24-393503
Sold Date 01/13/25
Style Contemporary Mediterranean
Bedrooms 3
Full Baths 2
Construction Status Updated/Remodeled
HOA Y/N No
Year Built 1938
Lot Size 6,242 Sqft
Acres 0.1433
Property Description
Discover a 1920s Spanish Revival residence in Crenshaw Manor that artfully balances historic architecture with modern design. A stylish landscape frames the freshly painted exterior, where a gated driveway, pedestrian gates, and mature privacy hedging enhance the property's charm. Wrought iron gates and graceful arches establish the home's Mediterranean spirit with an inviting courtyard entry. Inside, a thoughtful reimagination honors original details while introducing modern comfort. The living room showcases ceiling beams and a brick fireplace, contrasted by medium-toned wood floors that flow throughout. A series of generously scaled windows bathes the space in natural light, while crisp white walls provide an ideal canvas for art and decoration. The formal dining room transitions to a thoroughly updated kitchen, where abundant windows and a breakfast area create a peaceful atmosphere for everyday meals. A distinctive rotunda hall, crowned with an artful stained-glass skylight, connects the home's three bedrooms while serving as both an architectural focal point and natural light source. The spacious primary suite opens to the backyard through sliding glass doors and features an ensuite bath with dual vanities plus substantial closet space. Set on a spacious lot, the verdant backyard offers multiple entertainment areas and a grassy lawn. Mature hedging provides added privacy, creating a tranquil retreat. A long gated driveway leads to the detached two-car garage, which presents possibilities for a home gym or studio. Positioned in one of LA's most dynamic neighborhoods, the residence offers moments-away access to local amenities, shopping, and everyday conveniences. Kenneth Hahn State Recreation Area provides 400 acres of trails and green space, while the Metro Expo Line enables car-free access to downtown and westside beaches. The vibrant dining scene and quick proximity to SoFi Stadium add to the area's growing appeal, marking this a supreme location to live out your dream LA lifestyle.
Location
State CA
County Los Angeles
Area Park Hills Heights
Zoning LAR1
Rooms
Other Rooms None
Dining Room 1
Kitchen Stone Counters, Pantry, Remodeled
Interior
Interior Features Beamed Ceiling(s), Crown Moldings, Recessed Lighting, Turnkey, Trey Ceiling(s)
Heating Central
Cooling Central, Air Conditioning
Flooring Wood, Tile
Fireplaces Number 1
Fireplaces Type Living Room
Equipment Dryer, Garbage Disposal, Hood Fan, Range/Oven, Refrigerator, Washer, Water Line to Refrigerator, Dishwasher, Ice Maker, Freezer, Stackable W/D Hookup
Laundry In Kitchen, In Closet
Exterior
Parking Features Garage - 2 Car, Driveway Gate, Driveway, Garage Is Detached
Garage Spaces 5.0
Fence Privacy
Pool None
View Y/N Yes
View City
Roof Type Barrel
Building
Lot Description Landscaped, Back Yard, Fenced Yard, Front Yard, Lawn, Yard
Story 1
Architectural Style Contemporary Mediterranean
Level or Stories One
Construction Status Updated/Remodeled
Others
Special Listing Condition Standard
Read Less Info
Want to know what your home might be worth? Contact us for a FREE valuation!

Our team is ready to help you sell your home for the highest possible price ASAP

The multiple listings information is provided by The MLSTM/CLAW from a copyrighted compilation of listings. The compilation of listings and each individual listing are ©2025 The MLSTM/CLAW. All Rights Reserved.
The information provided is for consumers' personal, non-commercial use and may not be used for any purpose other than to identify prospective properties consumers may be interested in purchasing. All properties are subject to prior sale or withdrawal. All information provided is deemed reliable but is not guaranteed accurate, and should be independently verified.
Bought with Compass
"My job is to find and attract mastery-based agents to the office, protect the culture, and make sure everyone is happy! "
1610 R Street, Sacramento, California, 95811, United States


