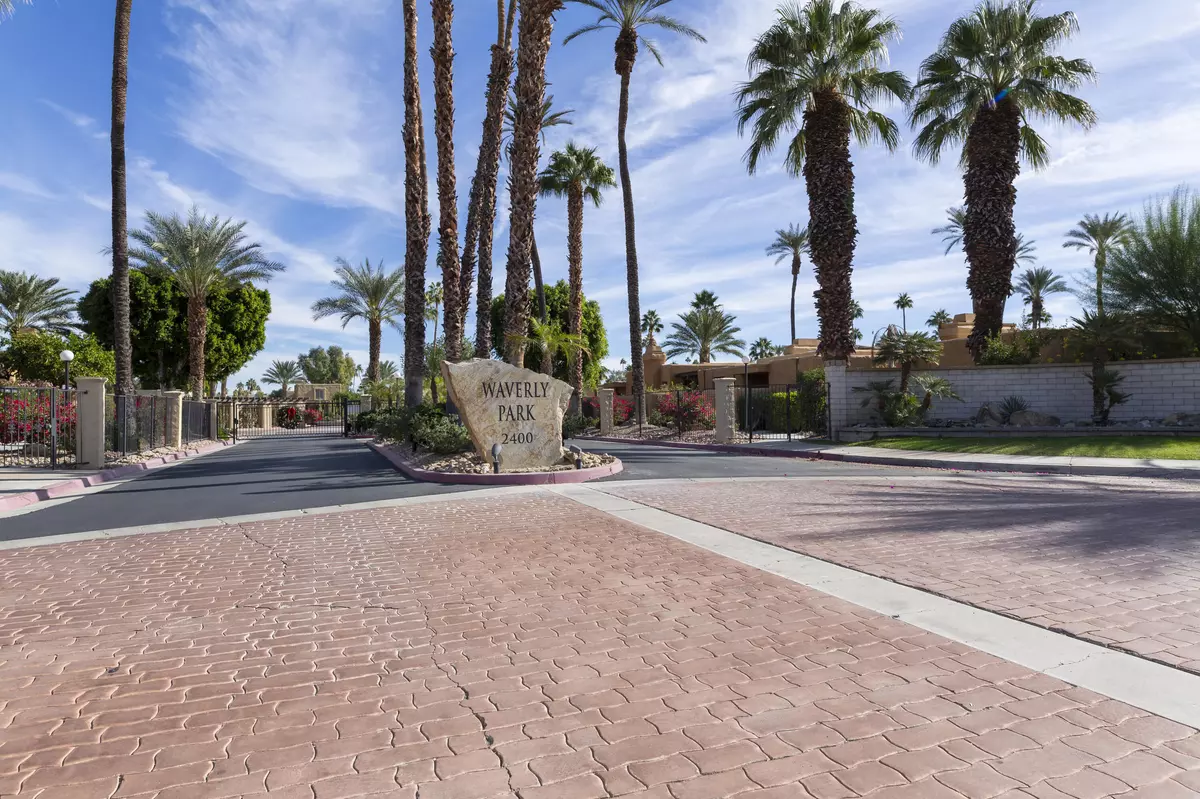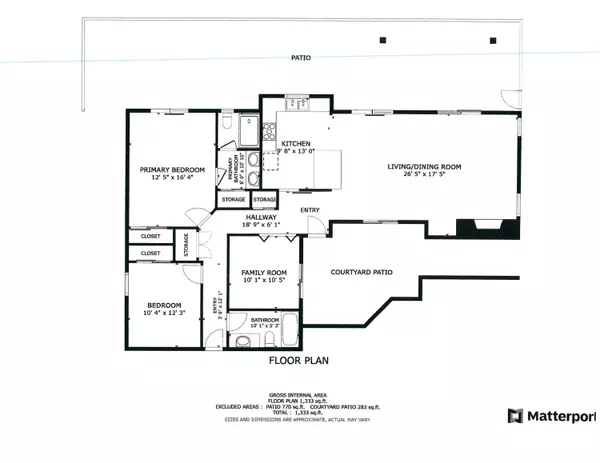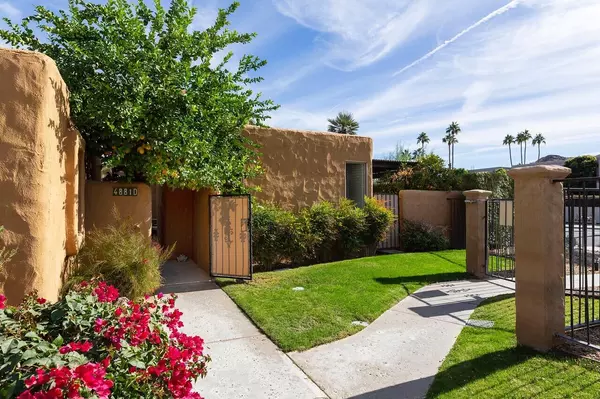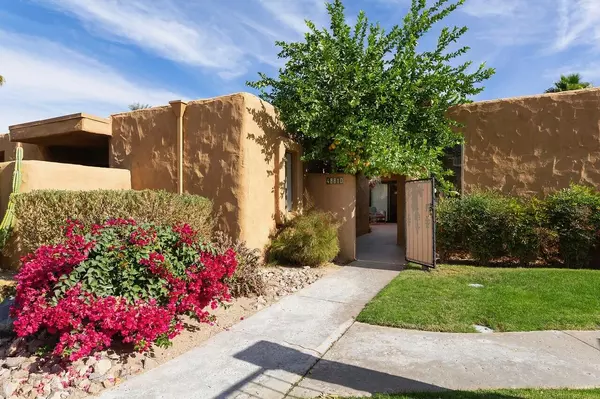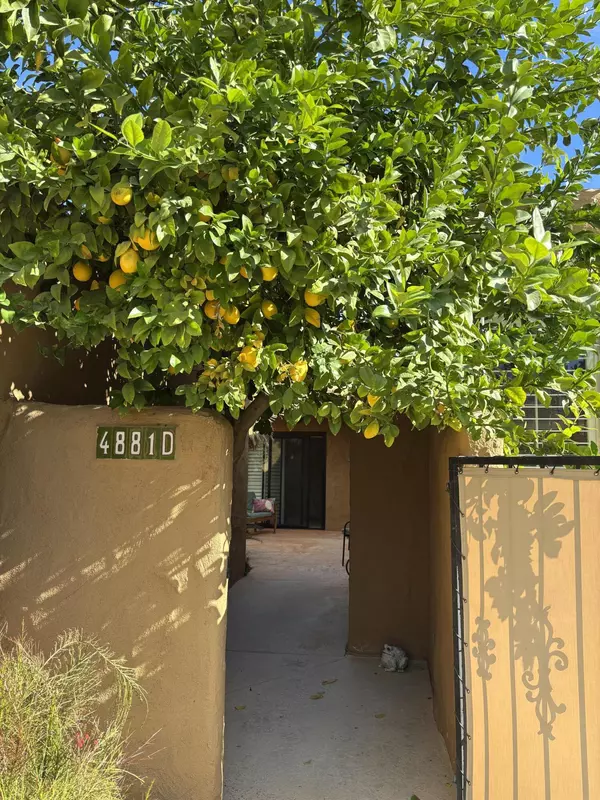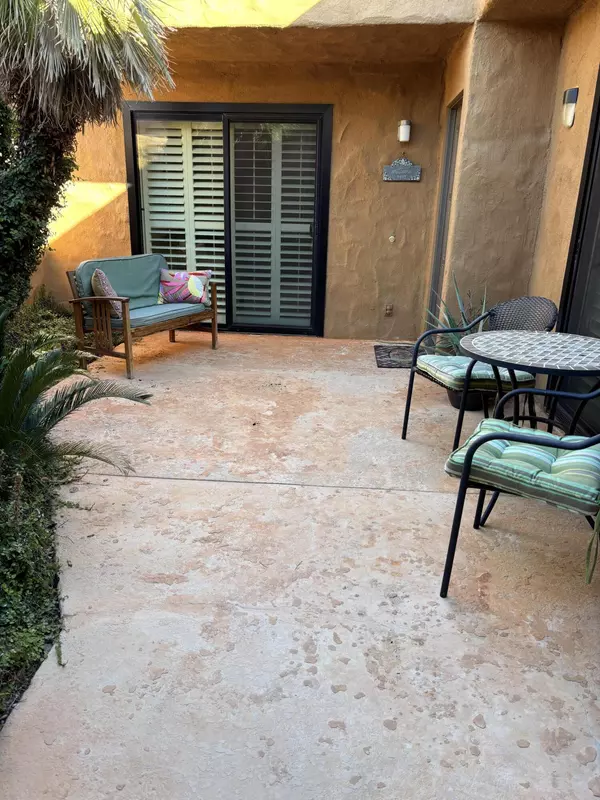$559,000
$559,000
For more information regarding the value of a property, please contact us for a free consultation.
3 Beds
2 Baths
1,348 SqFt
SOLD DATE : 01/10/2025
Key Details
Sold Price $559,000
Property Type Condo
Sub Type Condominium
Listing Status Sold
Purchase Type For Sale
Square Footage 1,348 sqft
Price per Sqft $414
Subdivision Waverly Park
MLS Listing ID 219120645PS
Sold Date 01/10/25
Bedrooms 3
Full Baths 1
Three Quarter Bath 1
HOA Fees $600/mo
Year Built 1980
Lot Size 2,081 Sqft
Property Description
Professional Photos Coming Soon! An exceptional condo in Waverly Park! This sundrenched home offers 3 BRs (SEE NOTE) and 2Bs on FEE land. The unit opens to two private courtyards to extend the 1348 interior living space. 3 Walls of glass plus a fireplace add to the character of this condo's LR/DR. The updated kitchen has a generous window overlooking the southern courtyard, newer appliances, granite, and breakfast bar. The BRs are generous and bright. The primary opens to a large courtyard patio with mountain view. It has a large closet as well as an attached bath with shower, 2 sinks and its own closet. The guest room is perfect for guests and is located across the hall from the guest bath. There is also a den/office with access to yet another patio. The garage is large with a washer and dryer. Waverly Park in South PS is a beautiful and meticulously maintained GATED complex w 3 pools & spas, tennis and pickleball with fab mountain views. NOTE: Profile states 3 BR, 3rd bedroom does not have a closet and has an accordion door.Buyers and their agents are responsible to validate and verify all information pertaining to the condo, the HOA, and to conduct their own inspections. Unit is offered unfurnished, but can be available outside of escrow. OCT is the preferred title company, EV Escrow is the preferred escrow company.
Location
State CA
County Riverside
Area Palm Springs South End
Rooms
Kitchen Granite Counters
Interior
Heating Central
Cooling Central
Flooring Tile
Fireplaces Number 1
Fireplaces Type Gas StarterLiving Room
Equipment Dishwasher, Dryer, Microwave, Range/Oven, Refrigerator, Washer
Exterior
Parking Features Detached, Door Opener, Garage Is Detached, Shared Driveway
Garage Spaces 2.0
Pool Community, In Ground
Amenities Available Assoc Maintains Landscape, Assoc Pet Rules
View Y/N Yes
View Mountains, Peek-A-Boo
Building
Story 1
Sewer In Connected and Paid
Level or Stories Ground Level
Structure Type Stucco
Others
Special Listing Condition Standard
Read Less Info
Want to know what your home might be worth? Contact us for a FREE valuation!

Our team is ready to help you sell your home for the highest possible price ASAP

The multiple listings information is provided by The MLSTM/CLAW from a copyrighted compilation of listings. The compilation of listings and each individual listing are ©2025 The MLSTM/CLAW. All Rights Reserved.
The information provided is for consumers' personal, non-commercial use and may not be used for any purpose other than to identify prospective properties consumers may be interested in purchasing. All properties are subject to prior sale or withdrawal. All information provided is deemed reliable but is not guaranteed accurate, and should be independently verified.
Bought with Bennion Deville Homes
"My job is to find and attract mastery-based agents to the office, protect the culture, and make sure everyone is happy! "
1610 R Street, Sacramento, California, 95811, United States


