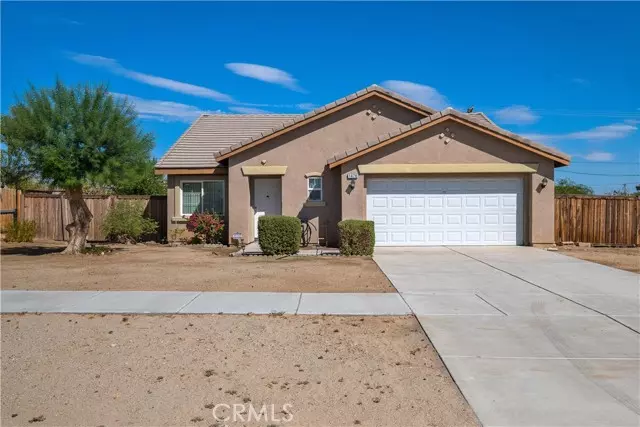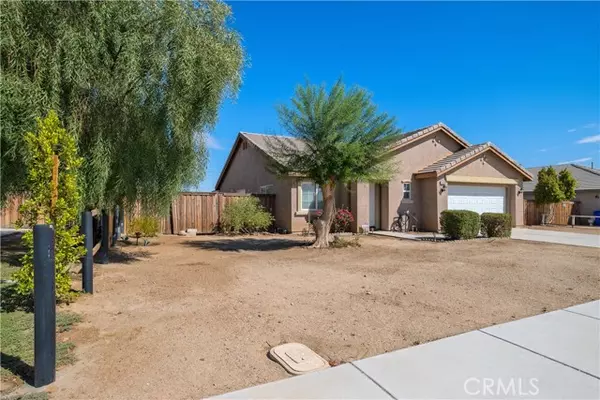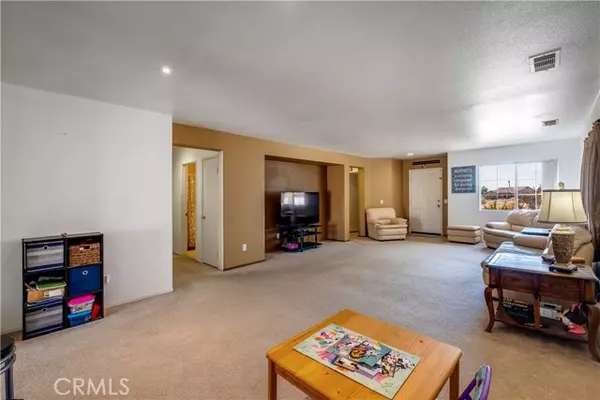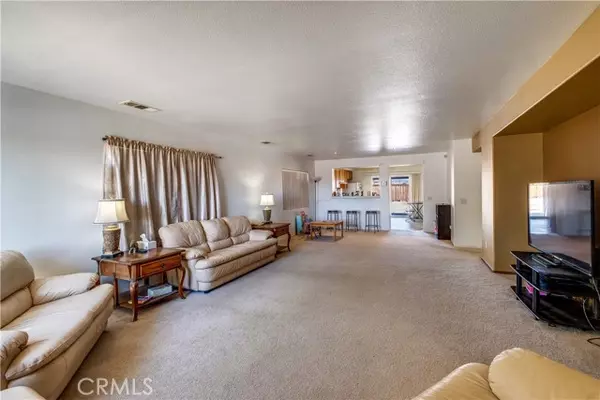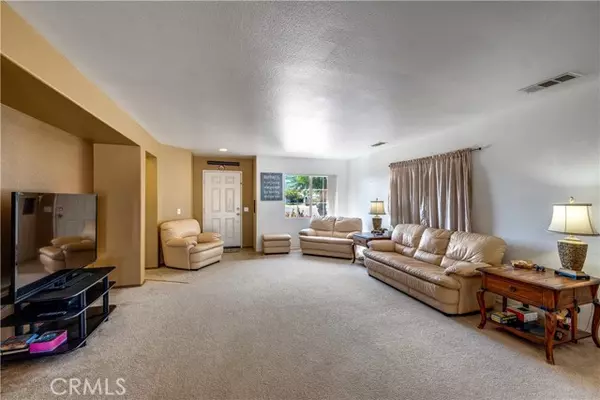$280,000
$287,499
2.6%For more information regarding the value of a property, please contact us for a free consultation.
3 Beds
2 Baths
1,460 SqFt
SOLD DATE : 01/10/2025
Key Details
Sold Price $280,000
Property Type Single Family Home
Sub Type Single Family Residence
Listing Status Sold
Purchase Type For Sale
Square Footage 1,460 sqft
Price per Sqft $191
Subdivision Vista Santa Rosa
MLS Listing ID SW24179296MR
Sold Date 01/10/25
Style Traditional
Bedrooms 3
Full Baths 2
Year Built 2005
Lot Size 10,853 Sqft
Property Description
Welcome to your dream desert home in Thermal! This charming single-story residence, built in 2005, offers 3 bedrooms, 2 bathrooms, and 1,460 square feet of comfortable living space on a generous 10,853 square foot lot. With great curb appeal, this property features low-maintenance landscaping and an attached 2-car garage equipped with an AC wall unit for year-round comfort. Enjoy the convenience of RV access on both sides of the home. Upon entering discover an inviting open floor plan with a spacious living room, plush carpet, and abundant natural light from multiple windows. The well-appointed kitchen boasts ample cabinetry, generous counter space, tile countertops, and essential appliances, including a 4-burner stove, oven, and dishwasher. A cozy eating nook is brightened by natural light streaming through a sliding glass door. The hallway leads to a convenient indoor laundry area, along with the bedrooms and bathrooms. The hallway bathroom features a shower-tub combo and a single vanity sink with ample counter space. The master suite includes two large sliding closets, plush carpet, and warm natural light. The ensuite master bath offers a shower-tub combo, dual sink vanity, and plenty of counter space. Both additional bedrooms are well-sized, featuring plush carpet, windows, and ample closet space. Outside, the expansive backyard presents a blank canvas for your creative vision, complete with a covered patio area and two oversized side yards perfect for RV parking. Conveniently located near major highways, this home provides easy access to shopping, dining, and entertainment, making it the ideal retreat for desert living.
Location
State CA
County Imperial
Area Thermal
Interior
Heating Electric, Forced Air
Cooling Central, Electric
Fireplaces Type None
Equipment Dishwasher, Inside, Propane Dryer Hookup, Room, Washer Hookup, Water Line to Refrigerator
Laundry Inside, Propane Dryer Hookup, Room, Washer Hookup
Exterior
Parking Features Direct Entrance, Door Opener, Driveway, Garage, Garage - 1 Car, RV Possible
Garage Spaces 2.0
Fence Wood
Pool None
Community Features Curbs, Sidewalks, Storm Drains
View Y/N Yes
View Hills
Roof Type Tile
Handicap Access 2+ Access Exits, 32 inch or more wide doors, Doors - Swing In
Building
Story 1
Sewer Not Available
Water Public
Architectural Style Traditional
Structure Type Frame, Stucco
Schools
School District Coachella Valley Unified
Others
Special Listing Condition Standard
Read Less Info
Want to know what your home might be worth? Contact us for a FREE valuation!

Our team is ready to help you sell your home for the highest possible price ASAP

The multiple listings information is provided by The MLSTM/CLAW from a copyrighted compilation of listings. The compilation of listings and each individual listing are ©2025 The MLSTM/CLAW. All Rights Reserved.
The information provided is for consumers' personal, non-commercial use and may not be used for any purpose other than to identify prospective properties consumers may be interested in purchasing. All properties are subject to prior sale or withdrawal. All information provided is deemed reliable but is not guaranteed accurate, and should be independently verified.
Bought with eXp Realty Of Southern California Inc
"My job is to find and attract mastery-based agents to the office, protect the culture, and make sure everyone is happy! "
1610 R Street, Sacramento, California, 95811, United States


