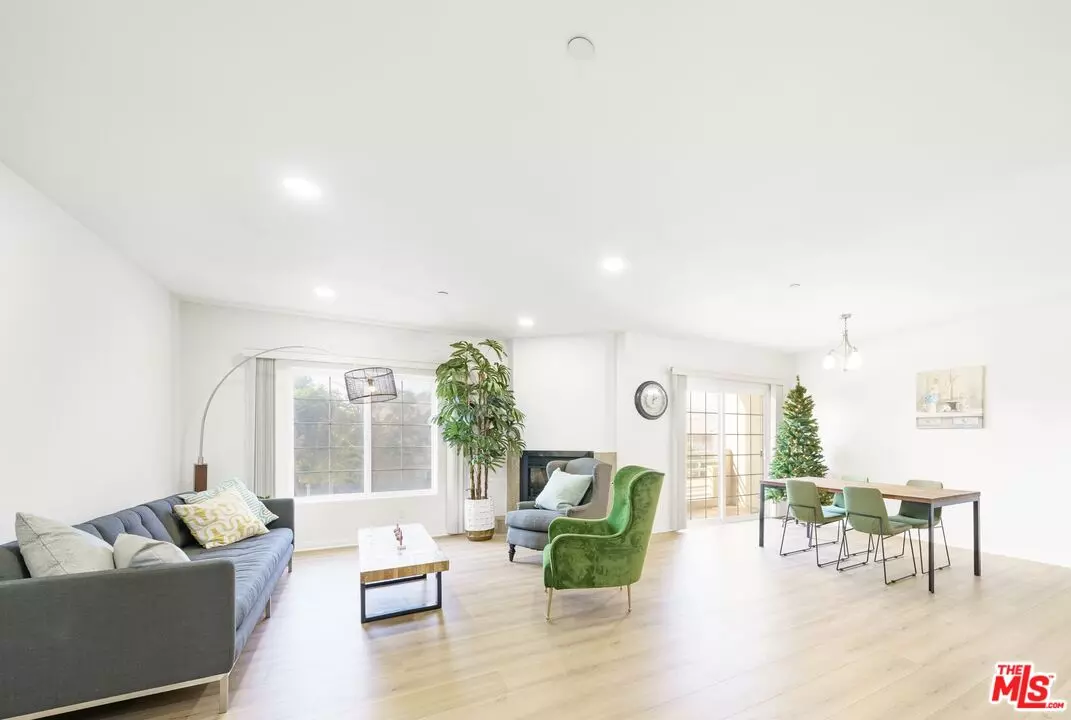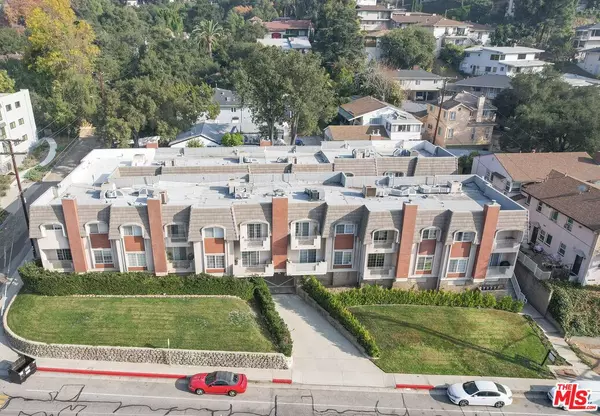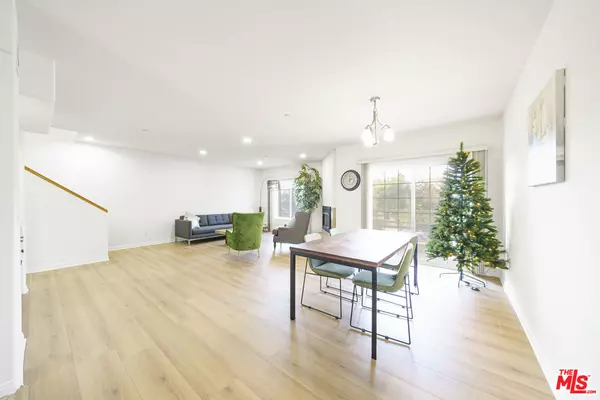$950,000
$890,000
6.7%For more information regarding the value of a property, please contact us for a free consultation.
3 Beds
3 Baths
1,595 SqFt
SOLD DATE : 01/07/2025
Key Details
Sold Price $950,000
Property Type Condo
Sub Type Condo
Listing Status Sold
Purchase Type For Sale
Square Footage 1,595 sqft
Price per Sqft $595
MLS Listing ID 24-467671
Sold Date 01/07/25
Style Villa
Bedrooms 3
Full Baths 2
Half Baths 1
HOA Fees $250/mo
HOA Y/N Yes
Year Built 2001
Lot Size 0.457 Acres
Acres 0.4572
Property Description
Light-Filled, Private, and Fully Upgraded 3-Bedroom Townhome in Prime Verdugo Woodlands. Built in 2001, this stunning 3-bedroom, 3-bathroom home boasts an open floor plan with brand-new flooring and beautifully remodeled bathrooms. The light and bright interior features a gourmet kitchen with granite countertops, a breakfast bar, and recessed lighting. perfect for both everyday living and entertaining. The spacious living room, complete with a cozy fireplace, flows seamlessly into the kitchen, creating an inviting atmosphere. Each bedroom offers generous space, and the home provides abundant storage throughout, including a 2-car attached garage with direct access. Located in the desirable Verdugo Woodlands neighborhood, this property is close to everything you need downtown Glendale, downtown LA, San Fernando and San Gabriel Valleys. It's also within proximity to top-rated schools like Verdugo Woodlands Elementary, Wilson Middle School, and Glendale College. Outdoor enthusiasts will love the nearby Verdugo Park, offering tennis courts, basketball courts, and a skate park. Plus, endless dining, shopping, and entertainment options are just minutes away. Don't miss this opportunity to own a home in one of the most sought-after locations!
Location
State CA
County Los Angeles
Area Rossmoyne &Amp; Verdugo Woodlands
Building/Complex Name Verdugo Vista HOA
Zoning GLR4-L
Rooms
Dining Room 0
Interior
Heating Central
Cooling Air Conditioning
Flooring Laminate
Fireplaces Number 1
Fireplaces Type Living Room
Equipment Dishwasher, Gas Or Electric Dryer Hookup, Range/Oven, Refrigerator, Garbage Disposal
Laundry In Living Room
Exterior
Parking Features Garage - 2 Car
Garage Spaces 2.0
Pool None
Amenities Available None
View Y/N Yes
View Mountains
Building
Architectural Style Villa
Level or Stories Multi/Split
Others
Special Listing Condition Standard
Pets Allowed Yes
Read Less Info
Want to know what your home might be worth? Contact us for a FREE valuation!

Our team is ready to help you sell your home for the highest possible price ASAP

The multiple listings information is provided by The MLSTM/CLAW from a copyrighted compilation of listings. The compilation of listings and each individual listing are ©2025 The MLSTM/CLAW. All Rights Reserved.
The information provided is for consumers' personal, non-commercial use and may not be used for any purpose other than to identify prospective properties consumers may be interested in purchasing. All properties are subject to prior sale or withdrawal. All information provided is deemed reliable but is not guaranteed accurate, and should be independently verified.
Bought with Property By Us, Inc.
"My job is to find and attract mastery-based agents to the office, protect the culture, and make sure everyone is happy! "
1610 R Street, Sacramento, California, 95811, United States







