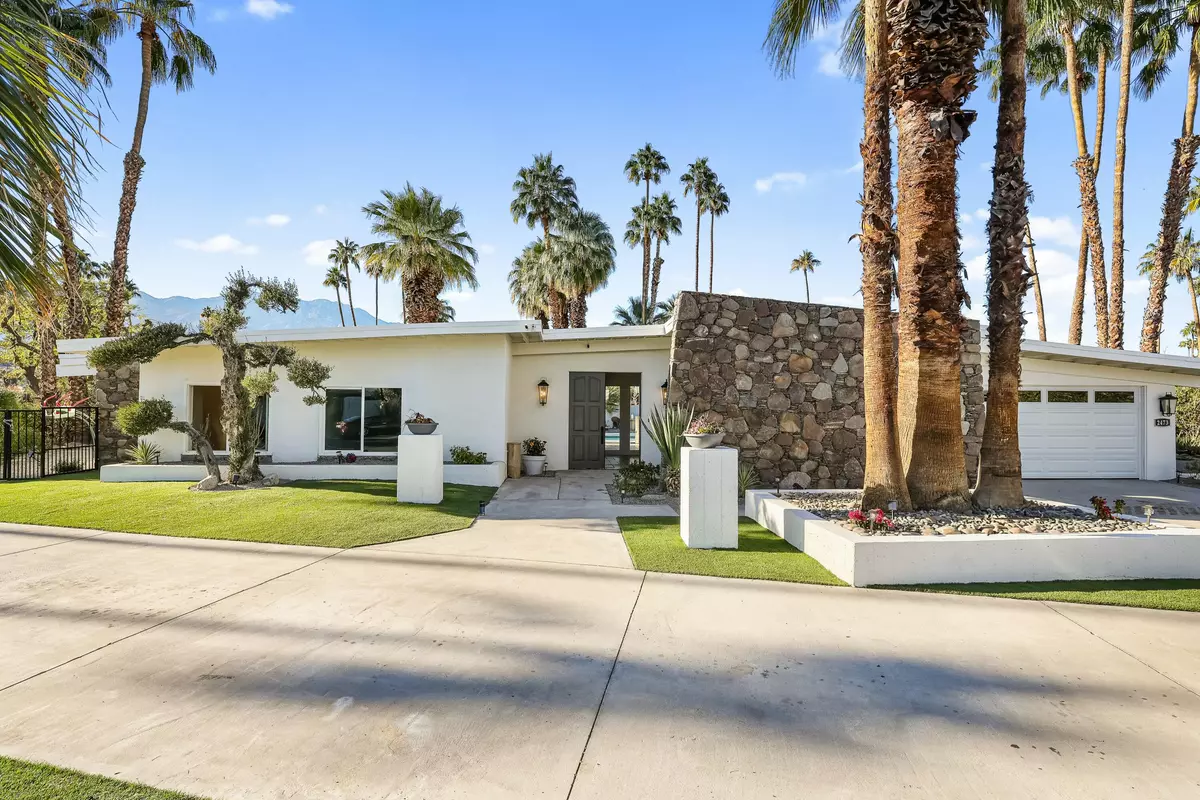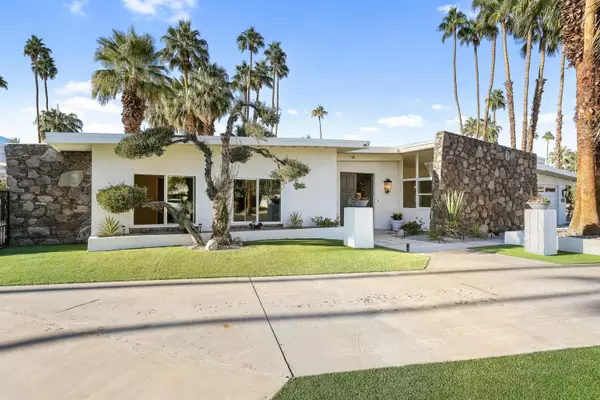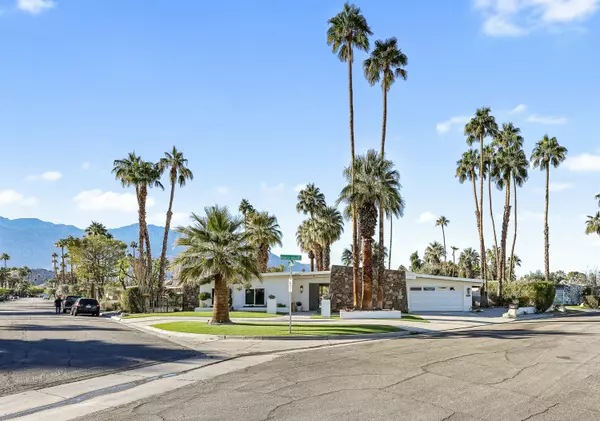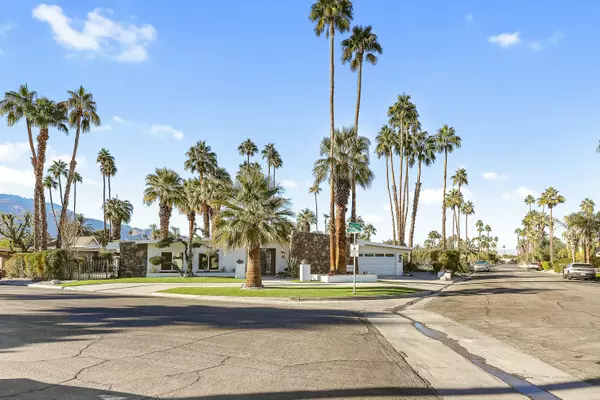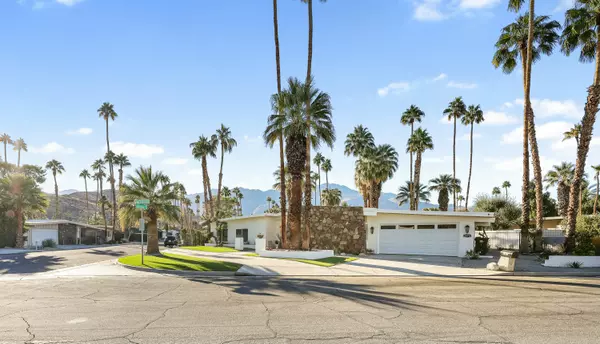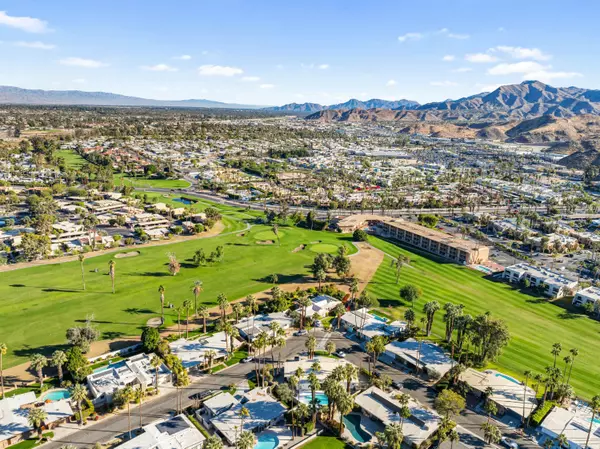$1,395,000
$1,395,000
For more information regarding the value of a property, please contact us for a free consultation.
3 Beds
3 Baths
1,968 SqFt
SOLD DATE : 01/08/2025
Key Details
Sold Price $1,395,000
Property Type Single Family Home
Sub Type Single Family Residence
Listing Status Sold
Purchase Type For Sale
Square Footage 1,968 sqft
Price per Sqft $708
Subdivision Tahquitz Creek Golf
MLS Listing ID 219119831PS
Sold Date 01/08/25
Bedrooms 3
Full Baths 3
Construction Status Updated/Remodeled
Year Built 1966
Lot Size 10,890 Sqft
Property Description
An Exquisite 1966 Donald Wexler Designed Home - The Epitome of Palm Springs Living... Fully refurbished top to bottom, this 3 bedroom 3 bathroom Alexander built Mid Century Modern home is nestled in the prestigious Tahquitz Creek Golf Neighborhood in South Palm Springs. YOU OWN THE LAND and there is NO HOA. Step through the grand double door entry and you are immediately drawn to the seamless indoor/outdoor flow that Wexler was famous for. The foyer leads out to a fabulous covered loggia with breathtaking mountain views. The heart of the home is the fully renovated kitchen featuring sleek quartz countertops, a center island, custom cabinets and high end appliances. There is a separate pantry and laundry room with direct access to the two car garage. Each of the 3 bedrooms has been thoughtfully updated offering tranquil retreats with designer flooring and luxurious new bathrooms. The primary bedroom has a sitting room/office that opens out to the loggia. Step outside and discover your own private oasis. The extra large corner lot features a circular driveway and the impressive front yard has new drought tolerant landscaping. The 2 side yards have endless possibilities. In the west facing backyard the huge sparkling pool takes center stage. It has also just been completely renovated. Located within the ''Legend'' golf course and the new Palm Springs Surf Club is just a short golf cart ride away. Lounge by the pool, entertain on the patio and enjoy the views with no wires!
Location
State CA
County Riverside
Area Palm Springs South End
Rooms
Kitchen Island, Remodeled
Interior
Interior Features Beamed Ceiling(s), High Ceilings (9 Feet+), Open Floor Plan
Heating Central, Natural Gas
Cooling Air Conditioning, Central
Flooring Carpet, Ceramic Tile
Equipment Dishwasher, Dryer, Garbage Disposal, Gas Dryer Hookup, Gas Or Electric Dryer Hookup, Hood Fan, Range/Oven, Refrigerator, Washer
Laundry Room
Exterior
Parking Features Attached, Circular Driveway, Door Opener, Garage Is Attached
Garage Spaces 5.0
Fence Brick, Fenced, Wrought Iron
Pool Gunite, In Ground, Private
Community Features Golf Course within Development
View Y/N Yes
View Desert, Golf Course, Mountains, Panoramic, Pool
Roof Type Foam
Building
Story 1
Foundation Block
Sewer In Street Paid
Water In Street
Level or Stories Ground Level
Structure Type Stone, Stucco
Construction Status Updated/Remodeled
Schools
School District Palm Springs Unified
Others
Special Listing Condition Standard
Read Less Info
Want to know what your home might be worth? Contact us for a FREE valuation!

Our team is ready to help you sell your home for the highest possible price ASAP

The multiple listings information is provided by The MLSTM/CLAW from a copyrighted compilation of listings. The compilation of listings and each individual listing are ©2025 The MLSTM/CLAW. All Rights Reserved.
The information provided is for consumers' personal, non-commercial use and may not be used for any purpose other than to identify prospective properties consumers may be interested in purchasing. All properties are subject to prior sale or withdrawal. All information provided is deemed reliable but is not guaranteed accurate, and should be independently verified.
Bought with Links Real Estate
"My job is to find and attract mastery-based agents to the office, protect the culture, and make sure everyone is happy! "
1610 R Street, Sacramento, California, 95811, United States


