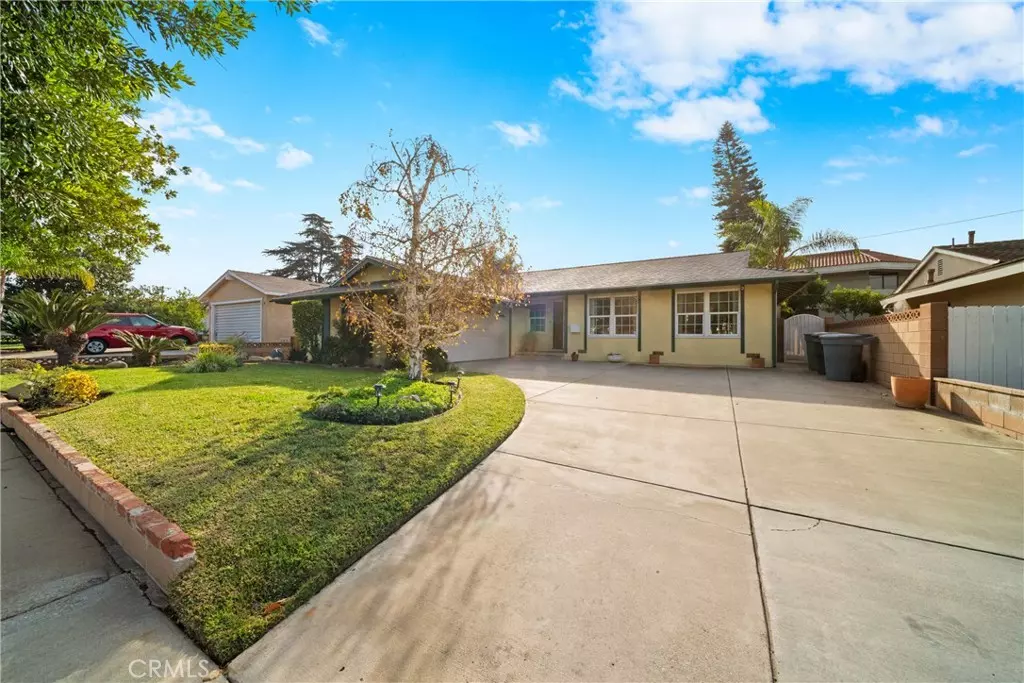$832,500
$832,500
For more information regarding the value of a property, please contact us for a free consultation.
3 Beds
2 Baths
1,233 SqFt
SOLD DATE : 01/08/2025
Key Details
Sold Price $832,500
Property Type Single Family Home
Sub Type Single Family Residence
Listing Status Sold
Purchase Type For Sale
Square Footage 1,233 sqft
Price per Sqft $675
MLS Listing ID CV24243195
Sold Date 01/08/25
Bedrooms 3
Full Baths 2
Construction Status Turnkey
HOA Y/N No
Year Built 1960
Lot Size 7,283 Sqft
Property Description
Nestled in one of Covina's most desirable neighborhoods, this charming single-story home offers the perfect blend of comfort and convenience. Featuring 3 spacious bedrooms and 2 bathrooms, the thoughtfully designed layout features an entryway that leads to a formal living room area with cozy fireplace. In addition, there is a large family room combined seamlessly with the living room. The updated kitchen is a standout, complete with new interior paint, granite countertops, ample storage, and a family dining area. The bedrooms feature abundant natural lighting and convenient built in cabinets. The primary suite features an updated en suite bath with spacious step in shower. Step outside to a beautifully landscaped backyard with a stamped concrete patio and upgraded patio cover with new paint and ceiling fan, ideal for entertaining or enjoying peaceful evenings. There is also an additional free standing patio cover which is ideal for outdoor dining and entertaining. Additional highlights include an attached 2-car garage with laundry area and plenty of storage. Located close to top-rated schools, Charter Oak Park, shopping, dining, Glendora Public Market and entertainment venues such as The Laugh Factory. With easy access to major freeways, this home is perfect for families, first-time buyers, or anyone looking for a serene yet connected lifestyle. Don't miss this incredible opportunity to make it your own!
Location
State CA
County Los Angeles
Area 614 - Covina
Zoning CVR17500*
Rooms
Main Level Bedrooms 3
Interior
Interior Features Block Walls, Ceiling Fan(s), Crown Molding, Separate/Formal Dining Room, Granite Counters, Stone Counters, Recessed Lighting, Storage, All Bedrooms Down, Main Level Primary, Primary Suite
Heating Central
Cooling Central Air
Flooring Tile, Wood
Fireplaces Type Living Room
Fireplace Yes
Appliance Dishwasher, Gas Oven, Gas Range, Refrigerator, Range Hood, Water Heater
Laundry In Garage
Exterior
Exterior Feature Lighting, Rain Gutters
Parking Features Direct Access, Driveway, Garage, Garage Faces Side
Garage Spaces 2.0
Garage Description 2.0
Fence Block, Excellent Condition
Pool None
Community Features Curbs, Foothills, Street Lights, Suburban, Sidewalks, Valley, Park
Utilities Available Electricity Connected, Sewer Connected, Water Connected
View Y/N Yes
View Mountain(s), Neighborhood
Roof Type Composition,Shingle
Accessibility Grab Bars
Porch Concrete, Covered, Open, Patio
Attached Garage Yes
Total Parking Spaces 2
Private Pool No
Building
Lot Description 0-1 Unit/Acre, Back Yard, Front Yard, Garden, Sprinklers In Rear, Sprinklers In Front, Lawn, Landscaped, Near Park, Near Public Transit, Trees, Walkstreet, Yard
Story 1
Entry Level One
Foundation Raised
Sewer Public Sewer
Water Public
Architectural Style Patio Home
Level or Stories One
New Construction No
Construction Status Turnkey
Schools
School District Covina Valley Unified
Others
Senior Community No
Tax ID 8428014008
Security Features Carbon Monoxide Detector(s),Smoke Detector(s)
Acceptable Financing Cash, Conventional, FHA, VA Loan
Listing Terms Cash, Conventional, FHA, VA Loan
Financing Conventional
Special Listing Condition Trust
Read Less Info
Want to know what your home might be worth? Contact us for a FREE valuation!

Our team is ready to help you sell your home for the highest possible price ASAP

Bought with Benjamin Zeng • VIRCHU Financial & Investment
"My job is to find and attract mastery-based agents to the office, protect the culture, and make sure everyone is happy! "
1610 R Street, Sacramento, California, 95811, United States







