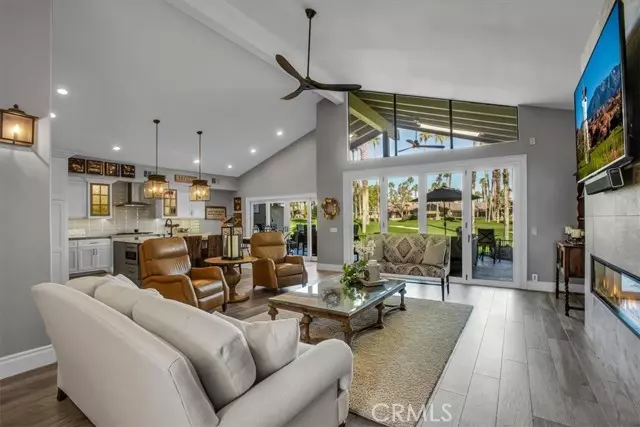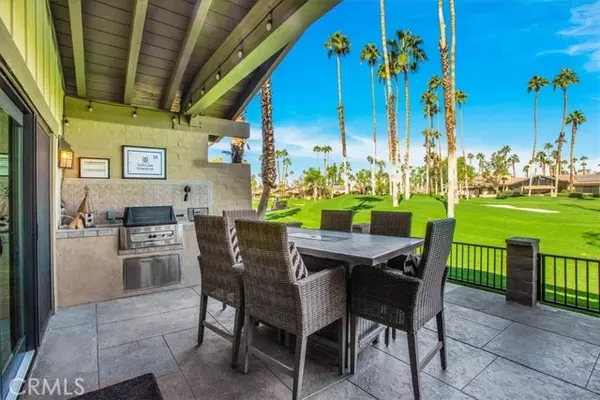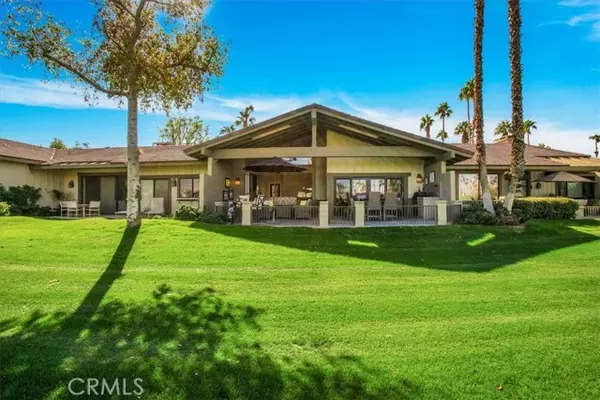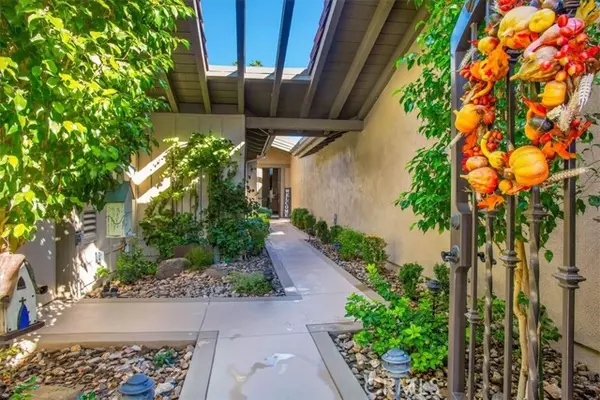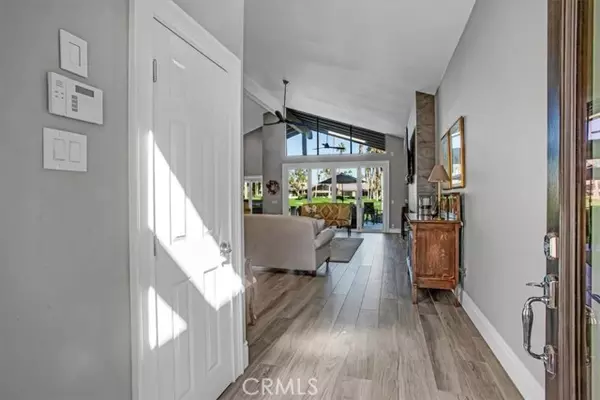$990,000
$999,000
0.9%For more information regarding the value of a property, please contact us for a free consultation.
2 Beds
4 Baths
2,286 SqFt
SOLD DATE : 01/07/2025
Key Details
Sold Price $990,000
Property Type Condo
Sub Type Condominium
Listing Status Sold
Purchase Type For Sale
Square Footage 2,286 sqft
Price per Sqft $433
Subdivision The Lakes Country Club
MLS Listing ID NP24223431MR
Sold Date 01/07/25
Bedrooms 2
Full Baths 3
Half Baths 1
Construction Status Updated/Remodeled
HOA Fees $1,800/mo
Year Built 1984
Property Description
Welcome to The Lakes Country Club where this 2 Bedroom, Den, 3.5 Bathroom Laramie floorplan has been completely redesigned with timeless, sophisticated finishes making this home a true gem! Enter the decorative iron gate to the manicured courtyard and you will note the custom, oversized entry door is waiting for you to begin your journey. Stairs and walls have been removed creating a seamless flow: an open airy environment with soaring vaulted ceilings and an abundance of light. The perfect place for relaxing or entertaining friends and family. The soft, neutral palate is anchored with ceramic tile flooring throughout the main living areas. Walls are washed in a soft grey tone and white doors and trim create a striking contrast. The contemporary, electric fireplace in the great room offers warmth and ambiance and accordion doors to the patio create that much sought after indoor/outdoor vibe. The kitchen is grand with plenty of storage and space for culinary creations! The crisp white cabinets with glass accents and distinctive hardware are complimented with low-maintenance quartz countertops and top-notch stainless-steel appliances, including a wine refrigerator. From this area, patio doors open to a partially covered, expanded patio with built in grill and plenty of space for al fresco dining or watching the golfers on the 6th green of the Palms course. The den has been expanded by the conversion of the atrium to an office with a built-in desk. The guest bedroom is inviting and convenient for guests with an ensuite bath. The spacious primary suite is adjoined to the primary bath finished in spa-like finishes. To round out this home there is a powder room and laundry room with storage. The garage has also been updated with epoxy flooring and custom storage cabinets. This home is one of the few that is updated and ready for your personal touch with furniture and dcor selections.The Lakes Country Club offers a robust schedule of social and fitness activities at the exquisite Clubhouse and Health and Wellness Center. Enjoy Tennis, Pickleball or Pop Tennis, Bocce or the 44 community pools and spas. For golfers, the Club offers membership options for the 27 hole championship golf course. Schedule your personal tour to experience how this home exudes "Welcome!"
Location
State CA
County Riverside
Area Palm Desert East
Building/Complex Name The Lakes CC
Zoning PR4
Interior
Heating Central
Cooling Central
Fireplaces Type Living Room
Equipment Dishwasher, Inside, Microwave, Refrigerator, Room
Laundry Inside, Room
Exterior
Garage Spaces 2.0
Pool Association Pool, In Ground
Community Features Curbs, Dog Park, Golf, Lake
Amenities Available Assoc Barbecue, Banquet, Bocce Ball Court, Card Room, Controlled Access, Exercise Room, Meeting Room, Other Courts, Outdoor Cooking Area, Paddle Tennis, Picnic Area, Playground, pool, Sauna, Security, Sport Court
View Y/N Yes
View Golf Course
Building
Story 1
Sewer Public Sewer
Water Public
Construction Status Updated/Remodeled
Schools
School District Desert Sands Unified
Others
Special Listing Condition Standard
Pets Allowed Assoc Pet Rules, Call For Rules, Yes
Read Less Info
Want to know what your home might be worth? Contact us for a FREE valuation!

Our team is ready to help you sell your home for the highest possible price ASAP

The multiple listings information is provided by The MLSTM/CLAW from a copyrighted compilation of listings. The compilation of listings and each individual listing are ©2025 The MLSTM/CLAW. All Rights Reserved.
The information provided is for consumers' personal, non-commercial use and may not be used for any purpose other than to identify prospective properties consumers may be interested in purchasing. All properties are subject to prior sale or withdrawal. All information provided is deemed reliable but is not guaranteed accurate, and should be independently verified.
Bought with Surterre Properties, Inc.
"My job is to find and attract mastery-based agents to the office, protect the culture, and make sure everyone is happy! "
1610 R Street, Sacramento, California, 95811, United States


