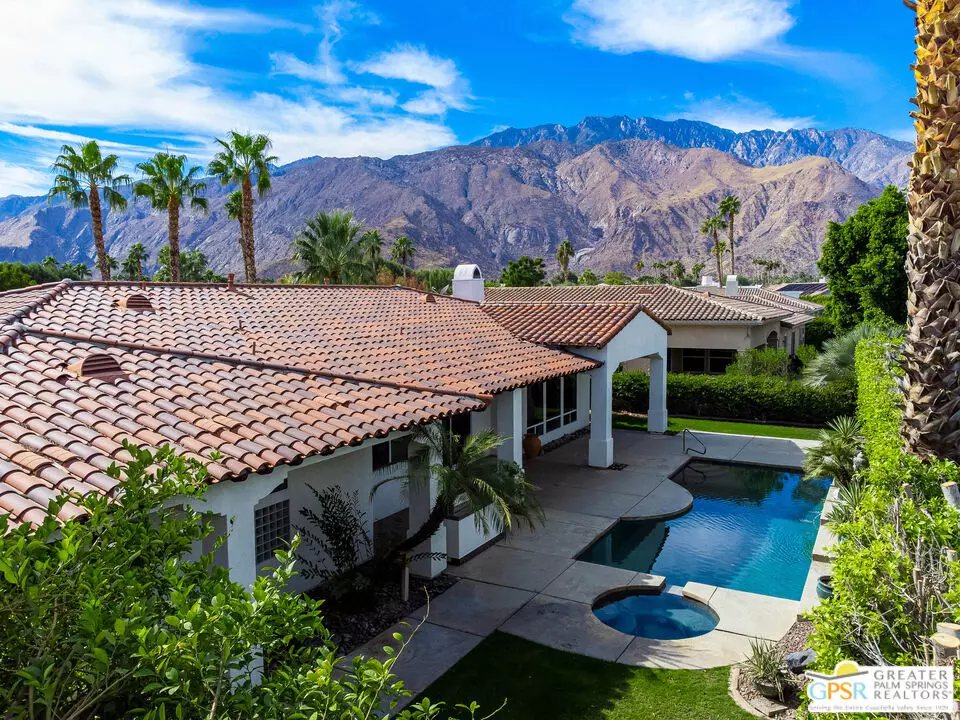$1,350,000
$1,599,000
15.6%For more information regarding the value of a property, please contact us for a free consultation.
3 Beds
3 Baths
3,085 SqFt
SOLD DATE : 01/07/2025
Key Details
Sold Price $1,350,000
Property Type Single Family Home
Sub Type Single Family Residence
Listing Status Sold
Purchase Type For Sale
Square Footage 3,085 sqft
Price per Sqft $437
Subdivision Colony At El Mirador
MLS Listing ID 24-458671
Sold Date 01/07/25
Style Mediterranean
Bedrooms 3
Full Baths 2
Three Quarter Bath 1
HOA Fees $365/mo
HOA Y/N Yes
Year Built 2000
Lot Size 0.350 Acres
Acres 0.35
Property Description
Behind the impressive wooden gates of Colony at El Mirador, you'll find a private oasis nestled in the heart of Palm Springs's famed Movie Colony. This enclave of only 35 custom and semi-custom estate-sized homes boasts incredible San Jacinto Mountain views, lush landscaping, and close proximity to all of Palm Springs's best destinations. 1244 Verdugo Road sits on a 15,000+ square foot lot and houses a Spanish-inspired 3,085 square foot home with 3 bedrooms, 3 bathrooms, and generous-sized living spaces with 10-foot ceilings. Upon entering the gated courtyard, you're greeted with a private lawn with sitting areas and a water feature. Once inside, the openness and natural light are evident as you wander through the formal living, dining, and den with a custom built-in entertainment system and a granite-clad wet bar with a wine refrigerator. A massive center island, perfect for gatherings, anchors the large chef's kitchen. These rooms look out into your private backyard with a pool, spa, outdoor kitchen, water features, and citrus trees. The oversized hallways lead you to generous-sized bedrooms and a laundry room with a utility sink. The primary suite feels like a sanctuary with its large en-suite bathroom with dual sinks, large walk-in shower with a separate large soaking tub, and makeup vanity. The re-imagined closet (designed by California Closets) perfectly utilizes the space and offers ample storage. This home also has an oversized 3-car garage and a new solar lease at $291/month. Homes in Colony at El Mirador rarely come on the market. Now is your chance to experience gated private luxury living in the Movie Colony on FEE land with low H.O.A.'s *** Why aren't you living here yet? ***
Location
State CA
County Riverside
Area Palm Springs Central
Building/Complex Name Colony at El Mirador
Rooms
Family Room 1
Other Rooms None
Dining Room 1
Kitchen Granite Counters, Island
Interior
Heating Central, Forced Air, Natural Gas
Cooling Air Conditioning, Central, Ceiling Fan, Dual
Flooring Ceramic Tile
Fireplaces Number 1
Fireplaces Type Gas, Living Room, See Through, Raised Hearth, Den
Equipment Barbeque, Cable, Ceiling Fan, Dishwasher, Garbage Disposal, Microwave, Range/Oven, Refrigerator, Solar Panels, Vented Exhaust Fan
Laundry Room
Exterior
Parking Features Garage - 3 Car, Garage Is Attached
Fence Stucco Wall
Pool Heated And Filtered, In Ground, Waterfall, Private
Amenities Available Gated Community
View Y/N Yes
View Pool, Panoramic, Mountains
Roof Type Spanish Tile
Building
Lot Description Gated Community, Fenced
Story 1
Foundation Slab
Sewer In Connected and Paid
Water District
Architectural Style Mediterranean
Level or Stories One
Structure Type Stucco
Others
Special Listing Condition Standard
Read Less Info
Want to know what your home might be worth? Contact us for a FREE valuation!

Our team is ready to help you sell your home for the highest possible price ASAP

The multiple listings information is provided by The MLSTM/CLAW from a copyrighted compilation of listings. The compilation of listings and each individual listing are ©2025 The MLSTM/CLAW. All Rights Reserved.
The information provided is for consumers' personal, non-commercial use and may not be used for any purpose other than to identify prospective properties consumers may be interested in purchasing. All properties are subject to prior sale or withdrawal. All information provided is deemed reliable but is not guaranteed accurate, and should be independently verified.
Bought with Compass
"My job is to find and attract mastery-based agents to the office, protect the culture, and make sure everyone is happy! "
1610 R Street, Sacramento, California, 95811, United States







