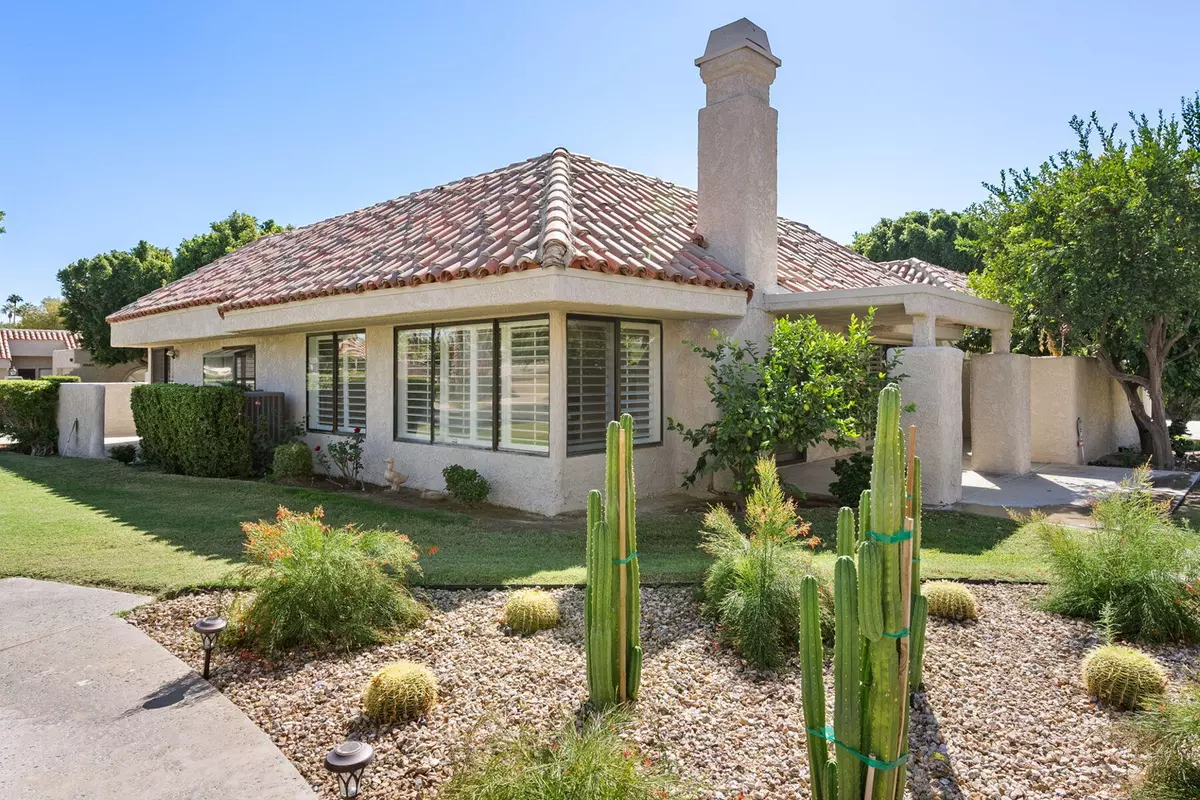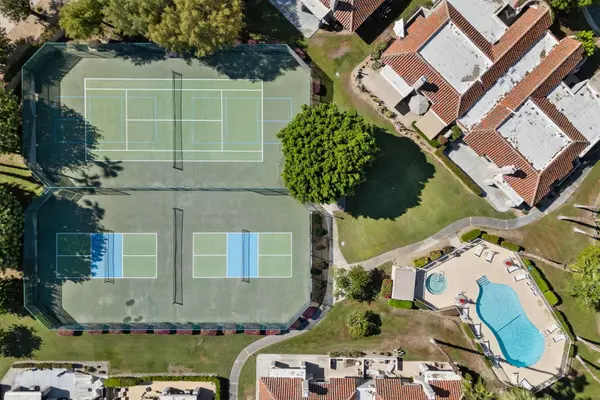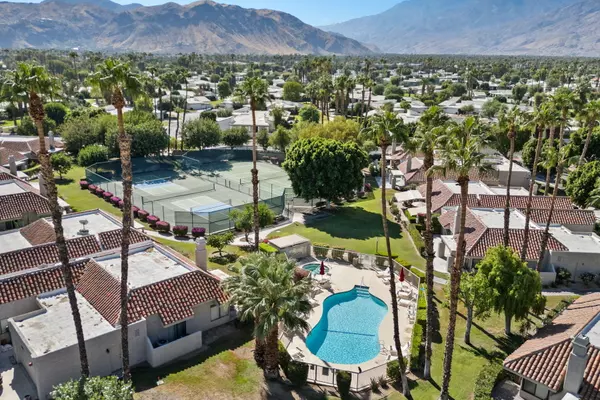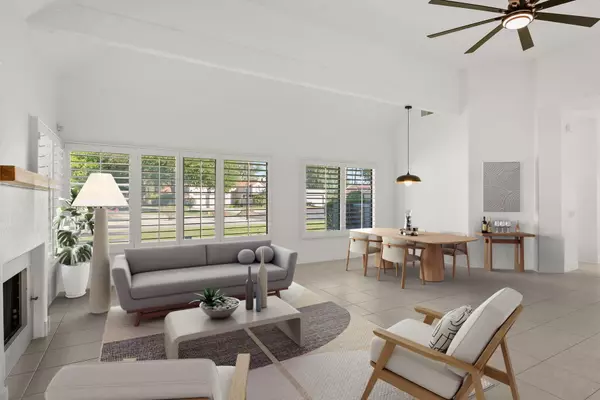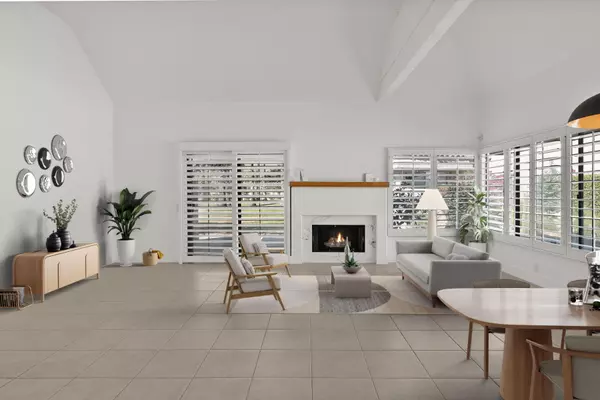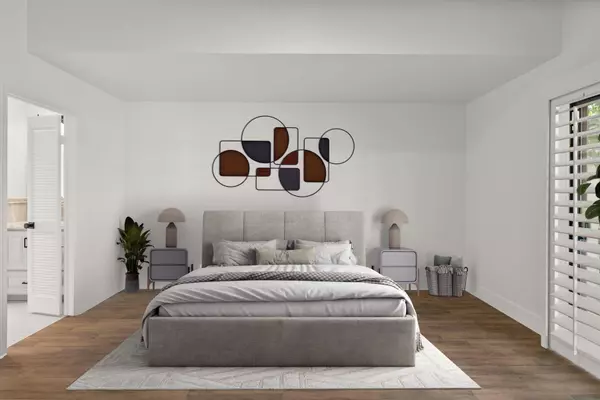$640,000
$650,000
1.5%For more information regarding the value of a property, please contact us for a free consultation.
2 Beds
2 Baths
1,646 SqFt
SOLD DATE : 01/07/2025
Key Details
Sold Price $640,000
Property Type Condo
Sub Type Condominium
Listing Status Sold
Purchase Type For Sale
Square Footage 1,646 sqft
Price per Sqft $388
Subdivision New Mesquite
MLS Listing ID 219118644PS
Sold Date 01/07/25
Style Mediterranean
Bedrooms 2
Full Baths 2
Construction Status Updated/Remodeled
HOA Fees $835/mo
Year Built 1985
Lot Size 2,178 Sqft
Property Description
Discover your dream retreat in this beautifully updated New Mesquite villa, ideally situated just moments from the vibrant downtown Palm Springs. This spacious, sunlit corner unit exudes warmth and charm, offering breathtaking views of lush greens and majestic mountains. Step inside to find a modern, sleek kitchen and luxurious bathrooms, complete with stylish new hardware, contemporary lighting, and elegant 5'' baseboards. With a newer HVAC system (only 4 years old) and countless other upgrades, this villa promises both comfort and sophistication. Spanning an impressive 1646 ft., the home boasts soaring 12-foot ceilings and abundant natural light, enhanced by plantation shutters throughout. Cozy up by the fireplace, featuring a new mantle and surround, or entertain at the stylish dry bar. The expansive primary suite serves as a serene oasis, featuring a spa-like bathroom with a relaxing tub and separate shower, along with a spacious walk-in closet and private patio for your morning coffee. The second bedroom, thoughtfully located on the opposite side of the living areas, ensures optimal privacy for guests. Additional highlights include a generous private driveway, a two-car garage with extensive storage cabinetry, and inside a dedicated laundry room. With the comforts of a single family home feel and the convinces of condo living, make this stunning villa your own and experience the ultimate Palm Springs lifestyle!
Location
State CA
County Riverside
Area Palm Springs South End
Rooms
Kitchen Remodeled, Skylight(s)
Interior
Interior Features Beamed Ceiling(s), Cathedral-Vaulted Ceilings, Dry Bar, High Ceilings (9 Feet+)
Heating Central, Fireplace, Forced Air, Natural Gas
Cooling Air Conditioning, Ceiling Fan, Central
Flooring Ceramic Tile
Fireplaces Number 1
Fireplaces Type Gas LogGreat Room
Equipment Ceiling Fan, Dishwasher, Dryer, Garbage Disposal, Hood Fan, Microwave, Range/Oven, Refrigerator, Washer, Water Line to Refrigerator
Laundry Room
Exterior
Parking Features Attached, Direct Entrance, Door Opener, Driveway, Garage Is Attached, On street, Side By Side
Garage Spaces 4.0
Pool Community, In Ground
Amenities Available Assoc Maintains Landscape, Greenbelt/Park, Tennis Courts
View Y/N Yes
View Desert, Green Belt, Mountains
Roof Type Clay, Flat
Building
Story 1
Foundation Slab
Sewer In Connected and Paid
Water Water District
Architectural Style Mediterranean
Level or Stories Ground Level
Structure Type Stucco
Construction Status Updated/Remodeled
Others
Special Listing Condition Standard
Pets Allowed Call
Read Less Info
Want to know what your home might be worth? Contact us for a FREE valuation!

Our team is ready to help you sell your home for the highest possible price ASAP

The multiple listings information is provided by The MLSTM/CLAW from a copyrighted compilation of listings. The compilation of listings and each individual listing are ©2025 The MLSTM/CLAW. All Rights Reserved.
The information provided is for consumers' personal, non-commercial use and may not be used for any purpose other than to identify prospective properties consumers may be interested in purchasing. All properties are subject to prior sale or withdrawal. All information provided is deemed reliable but is not guaranteed accurate, and should be independently verified.
Bought with Coldwell Banker Realty
"My job is to find and attract mastery-based agents to the office, protect the culture, and make sure everyone is happy! "
1610 R Street, Sacramento, California, 95811, United States


