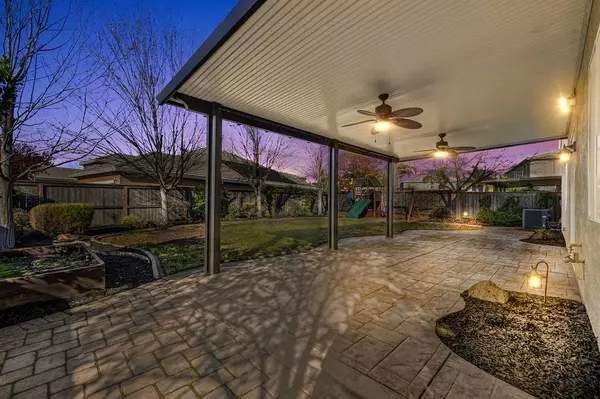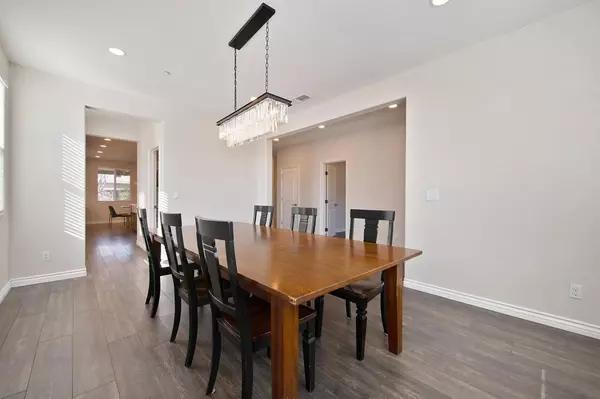$825,000
$825,000
For more information regarding the value of a property, please contact us for a free consultation.
4 Beds
3 Baths
3,438 SqFt
SOLD DATE : 01/07/2025
Key Details
Sold Price $825,000
Property Type Single Family Home
Sub Type Single Family Residence
Listing Status Sold
Purchase Type For Sale
Square Footage 3,438 sqft
Price per Sqft $239
Subdivision Fiddyment Ranch
MLS Listing ID 224130280
Sold Date 01/07/25
Bedrooms 4
Full Baths 2
HOA Y/N No
Originating Board MLS Metrolist
Year Built 2015
Lot Size 7,719 Sqft
Acres 0.1772
Property Description
Step into a luxurious living with this expansive, 3,438 sq.ft., 4/5-bedroom home, designed to impress and entertain. The heart of the home is the gorgeous kitchen, featuring a large island and upgraded appliances, perfect for entertaining and meal prep. The chef will appreciate the butler's pantry & separate walk-in pantry for extra storage and convenience. The kitchen flows seamlessly into the great room, where you'll find a cozy gas log fireplace, ideal for chilly evenings. Entertain in the elegant formal dining room, kitchen dining bar or in the spacious breakfast nook. On the main floor, you'll find a versatile den that can serve as a 5th bedroom, ideal for guests or a home office. Upstairs, a large bonusroom provides endless possibilities, while 3 secondary bedrooms offer ample space for everyone. The spacious primary bedroom is a private sanctuary, boasting two walk-in closets, dual vanities, a stall shower, and a romantic soaking tub, creating a luxurious spa-like experience. The car enthusiast will enjoy the 3-car tandem garage. The nicely sized backyard, complete with a covered patio, is ideal for outdoor gatherings and relaxing. Located near schools, parks, restaurants and shopping. Discover the perfect blend of comfort, style and function in this exceptional property!
Location
State CA
County Placer
Area 12747
Direction Blue Oaks Blvd West of Highway 65, Right on Fiddyment Rd, Left on Parkland Way, Left on Porch Swing Drive, Right on Wheelright Way around the bend to Corner of Big Tree Way - Great location tucked away in the middle of the neighborhood.
Rooms
Master Bathroom Shower Stall(s), Double Sinks, Soaking Tub, Walk-In Closet 2+, Window
Master Bedroom 0x0 Sitting Area
Bedroom 2 0x0
Bedroom 3 0x0
Bedroom 4 0x0
Living Room 0x0 Great Room
Dining Room 0x0 Breakfast Nook, Formal Room, Dining Bar, Space in Kitchen, Dining/Living Combo
Kitchen 0x0 Breakfast Area, Butlers Pantry, Pantry Closet, Quartz Counter, Slab Counter, Island w/Sink, Kitchen/Family Combo
Family Room 0x0
Interior
Interior Features Formal Entry, Storage Area(s)
Heating Central, Fireplace(s)
Cooling Ceiling Fan(s), Central
Flooring Carpet, Laminate, Tile
Fireplaces Number 1
Fireplaces Type Living Room, Gas Log
Window Features Dual Pane Full,Window Coverings
Appliance Built-In Gas Range, Gas Water Heater, Hood Over Range, Dishwasher, Disposal, Microwave, Double Oven, Plumbed For Ice Maker, Self/Cont Clean Oven
Laundry Cabinets, Sink, Upper Floor, Inside Room
Exterior
Parking Features 24'+ Deep Garage, Attached, Tandem Garage, Garage Door Opener, Garage Facing Front, Interior Access
Garage Spaces 3.0
Fence Back Yard, Fenced, Wood, Full
Utilities Available Cable Available, Public, Internet Available, Natural Gas Connected
View Other
Roof Type Tile
Topography Level,Trees Many
Street Surface Asphalt,Paved
Porch Covered Patio, Uncovered Patio
Private Pool No
Building
Lot Description Auto Sprinkler F&R, Corner, Curb(s)/Gutter(s), Shape Regular, Street Lights, Landscape Back, Landscape Front
Story 2
Foundation Concrete, Slab
Sewer In & Connected, Public Sewer
Water Public
Architectural Style Contemporary
Level or Stories Two
Schools
Elementary Schools Roseville City
Middle Schools Roseville City
High Schools Roseville Joint
School District Placer
Others
Senior Community No
Tax ID 492-110-040-000
Special Listing Condition None
Pets Allowed Yes
Read Less Info
Want to know what your home might be worth? Contact us for a FREE valuation!

Our team is ready to help you sell your home for the highest possible price ASAP

Bought with Excel Realty Inc.
"My job is to find and attract mastery-based agents to the office, protect the culture, and make sure everyone is happy! "
1610 R Street, Sacramento, California, 95811, United States







