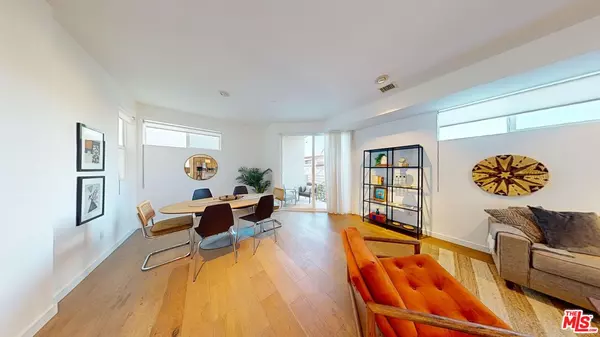$1,059,000
$1,059,000
For more information regarding the value of a property, please contact us for a free consultation.
3 Beds
4 Baths
1,956 SqFt
SOLD DATE : 01/07/2025
Key Details
Sold Price $1,059,000
Property Type Single Family Home
Sub Type Single Family Residence
Listing Status Sold
Purchase Type For Sale
Square Footage 1,956 sqft
Price per Sqft $541
MLS Listing ID 24-471855
Sold Date 01/07/25
Style Modern
Bedrooms 3
Full Baths 3
Half Baths 1
HOA Fees $142/mo
HOA Y/N Yes
Year Built 2017
Lot Size 1,542 Sqft
Acres 0.0354
Property Description
Exceptional Modern Home in the heart of Hollywood. Prime Location & Stunning Rooftop Views! This sophisticated home offers unparalleled access to the dynamic Hollywood scene. South-facing, tri-level home, with panoramic downtown views, secured, gated, townhome with an open-concept floor plan designed for seamless entertaining. Elegant hardwood flooring throughout, Chef's kitchen featuring an eat-in peninsula, soft-close Italian cabinetry, and high-end stainless steel appliances. Convenient in-unit stackable laundry, spacious dining and living areas that open to a private balcony, ideal for indoor-outdoor living. Luxurious primary suite with sweeping downtown views, walk-in closet, a spa-like en-suite bath with dual vanities, and a newly tiled shower. All three bedrooms offer the privacy and convenience of en-suite bathrooms. Central air conditioning and heating, expansive private roof deck with breathtaking 360 views of downtown Los Angeles, the Hollywood Sign, and the iconic Hollywood Hills. Convenient two-car private garage with direct access. This sleek and stylish residence is the perfect blend of modern design, comfort, and location, offering both a tranquil retreat and an ideal base for enjoying the best of LA.
Location
State CA
County Los Angeles
Area Hollywood
Building/Complex Name Ross Morgan & Company Inc
Zoning LAR3
Rooms
Other Rooms None
Dining Room 1
Kitchen Gourmet Kitchen
Interior
Interior Features Recessed Lighting, High Ceilings (9 Feet+)
Heating Central
Cooling Air Conditioning
Flooring Vinyl Plank
Fireplaces Type None
Equipment Dishwasher, Dryer, Microwave, Range/Oven, Refrigerator, Washer
Laundry In Unit
Exterior
Parking Features Garage - 2 Car
Garage Spaces 2.0
Pool None
Amenities Available Gated Community
Waterfront Description None
View Y/N Yes
View City Lights, City, Hills, Mountains, Skyline
Building
Story 3
Architectural Style Modern
Level or Stories Multi/Split
Others
Special Listing Condition Standard
Read Less Info
Want to know what your home might be worth? Contact us for a FREE valuation!

Our team is ready to help you sell your home for the highest possible price ASAP

The multiple listings information is provided by The MLSTM/CLAW from a copyrighted compilation of listings. The compilation of listings and each individual listing are ©2025 The MLSTM/CLAW. All Rights Reserved.
The information provided is for consumers' personal, non-commercial use and may not be used for any purpose other than to identify prospective properties consumers may be interested in purchasing. All properties are subject to prior sale or withdrawal. All information provided is deemed reliable but is not guaranteed accurate, and should be independently verified.
Bought with Carolwood Estates
"My job is to find and attract mastery-based agents to the office, protect the culture, and make sure everyone is happy! "
1610 R Street, Sacramento, California, 95811, United States







