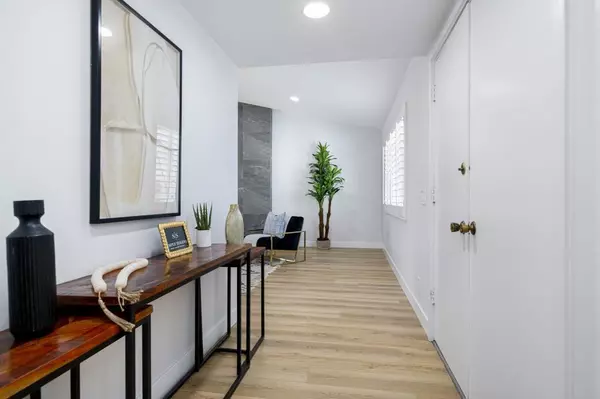$1,032,500
$1,075,000
4.0%For more information regarding the value of a property, please contact us for a free consultation.
3 Beds
2 Baths
1,819 SqFt
SOLD DATE : 01/06/2025
Key Details
Sold Price $1,032,500
Property Type Single Family Home
Sub Type Single Family Residence
Listing Status Sold
Purchase Type For Sale
Square Footage 1,819 sqft
Price per Sqft $567
MLS Listing ID 219119110DA
Sold Date 01/06/25
Bedrooms 3
Full Baths 2
Construction Status Updated/Remodeled
HOA Y/N No
Year Built 1970
Lot Size 0.330 Acres
Property Description
Seamlessly integrating today's preferred finishes and appointments with its classic 1970 style, this newly upgraded and remodeled home offers a sought-after address in Palm Springs' Sunrise Park neighborhood. Sunrise Park still has numerous vacation rental opportunities available, making this a phenomenal source of potential investment income. Settled on a massive fee-simple no-lease homesite that spans nearly 14,375 s.f., the single-level 3-bedroom, 2-bath residence is like new inside and out. A newer roof and windows are complemented by fresh interior and exterior paint, high-end luxury vinyl plank flooring, new lighting and new Shaker cabinetry throughout. Light, open and airy, the free-flowing design of approx. 1,819 s.f. is centered around a living and dining area with vaulted ceiling, custom fireplace, dry bar and direct access to the backyard. French doors open the adjacent family room to the rear patio, and the all-new kitchen shines with quartz countertops, a breakfast bar, nook, skylight, pantry and new stainless steel Dacor appliances. Refresh and relax in a private primary suite that reveals a custom wood vanity, sleek new shower and backyard access. A 2-car garage with large RV-sized driveway, plantation shutters, a new water heater and updated AC are also featured. The backyard presents the ultimate Palm Springs resort vibe, complete with a large swimming pool, gorgeous mountain and sunset views, upgraded landscaping and hardscaping, and sun and shade patios.
Location
State CA
County Riverside
Area 332 - Central Palm Springs
Interior
Interior Features Breakfast Bar, Separate/Formal Dining Room, Primary Suite
Heating Central, Forced Air
Cooling Central Air
Flooring Vinyl
Fireplaces Type Gas, Living Room
Fireplace Yes
Appliance Dishwasher, Gas Cooktop, Gas Oven, Gas Water Heater, Microwave, Range Hood
Laundry Laundry Room
Exterior
Parking Features Driveway, Garage, Garage Door Opener
Garage Spaces 2.0
Garage Description 2.0
Pool In Ground, Private
View Y/N Yes
View Mountain(s), Pool
Roof Type Foam
Attached Garage Yes
Total Parking Spaces 2
Private Pool Yes
Building
Lot Description Back Yard
Story 1
Entry Level One
Foundation Slab
Level or Stories One
New Construction No
Construction Status Updated/Remodeled
Others
Senior Community No
Tax ID 502053015
Acceptable Financing Cash, Cash to New Loan
Listing Terms Cash, Cash to New Loan
Financing Other
Special Listing Condition Standard
Read Less Info
Want to know what your home might be worth? Contact us for a FREE valuation!

Our team is ready to help you sell your home for the highest possible price ASAP

Bought with Marilyn Bauer • Bennion Deville Homes
"My job is to find and attract mastery-based agents to the office, protect the culture, and make sure everyone is happy! "
1610 R Street, Sacramento, California, 95811, United States







