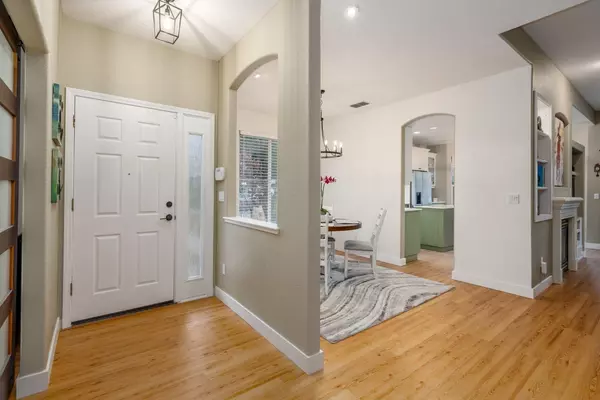$629,000
$629,000
For more information regarding the value of a property, please contact us for a free consultation.
3 Beds
2 Baths
1,816 SqFt
SOLD DATE : 01/06/2025
Key Details
Sold Price $629,000
Property Type Single Family Home
Sub Type Single Family Residence
Listing Status Sold
Purchase Type For Sale
Square Footage 1,816 sqft
Price per Sqft $346
MLS Listing ID 224125700
Sold Date 01/06/25
Bedrooms 3
Full Baths 2
HOA Y/N No
Originating Board MLS Metrolist
Year Built 2000
Lot Size 6,229 Sqft
Acres 0.143
Property Description
Welcome to this beautiful home nestled in the desirable Willowcreek neighborhood. This stunning single-story property offers the perfect blend of modern amenities, comfort, and style. You'll love this generous corner lot across the street from a large park and feel at home as soon as you walk inside. The kitchen features quartz countertops, stainless steel appliances, and plenty of built in cabinets, all illuminated by an abundance of natural light through the large kitchen window. In the formal dining area, you can entertain guests or simply enjoy a cozy meal with the family. The upgraded vinyl plank flooring throughout the home adds a touch of elegance as well as creating cohesive transitions from room to room. The master bedroom has a sizeable en-suite bathroom with separate shower/soaking tub, double sinks, roomy walk-in closet, and a slider that opens to a serene and low-maintenance backyard. Situated in a peaceful neighborhood, this home is conveniently located near schools, shopping, parks, and bike trails. Only a short walk to the Sacramento River. This property with easy access to Interstates 5 and 80 is only a ten minute drive to Downtown Sacramento and Sacramento International Airport. This is an incredible opportunity to live in an amazing neighborhood.
Location
State CA
County Sacramento
Area 10833
Direction West El Camino to West River. South on West River.
Rooms
Master Bathroom Shower Stall(s), Double Sinks, Soaking Tub, Marble, Walk-In Closet, Window
Master Bedroom Outside Access
Living Room Other
Dining Room Breakfast Nook, Formal Area
Kitchen Breakfast Area, Pantry Cabinet, Quartz Counter, Island
Interior
Heating Central, Fireplace(s)
Cooling Ceiling Fan(s), Central
Flooring Vinyl
Fireplaces Number 1
Fireplaces Type Living Room, Gas Piped
Window Features Dual Pane Full
Appliance Free Standing Gas Range, Hood Over Range, Dishwasher, Disposal, Microwave, Plumbed For Ice Maker
Laundry Cabinets, Electric, Inside Room
Exterior
Parking Features Attached, Garage Door Opener, Garage Facing Side, Interior Access
Garage Spaces 2.0
Fence Back Yard
Utilities Available Cable Available, Public, Electric, Underground Utilities, Natural Gas Connected
Roof Type Slate
Private Pool No
Building
Lot Description Auto Sprinkler F&R, Corner, Curb(s)/Gutter(s), Shape Regular, Street Lights
Story 1
Foundation Slab
Sewer In & Connected
Water Meter on Site, Public
Schools
Elementary Schools Natomas Unified
Middle Schools Natomas Unified
High Schools Natomas Unified
School District Sacramento
Others
Senior Community No
Tax ID 274-0530-048-0000
Special Listing Condition None
Read Less Info
Want to know what your home might be worth? Contact us for a FREE valuation!

Our team is ready to help you sell your home for the highest possible price ASAP

Bought with Re/Max Gold First Street
"My job is to find and attract mastery-based agents to the office, protect the culture, and make sure everyone is happy! "
1610 R Street, Sacramento, California, 95811, United States







