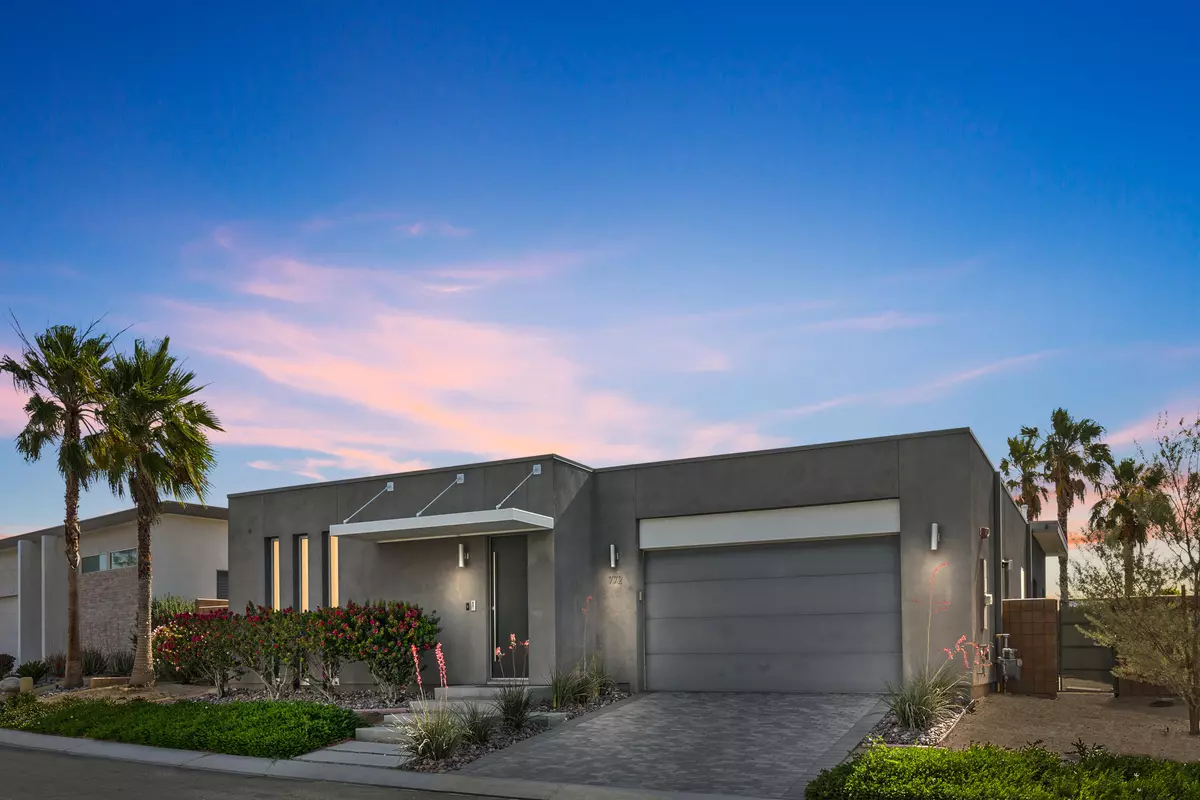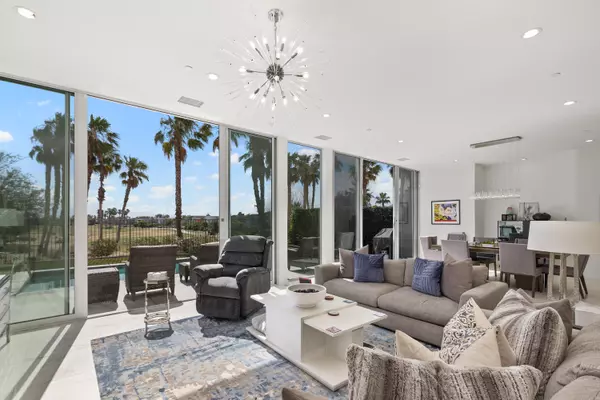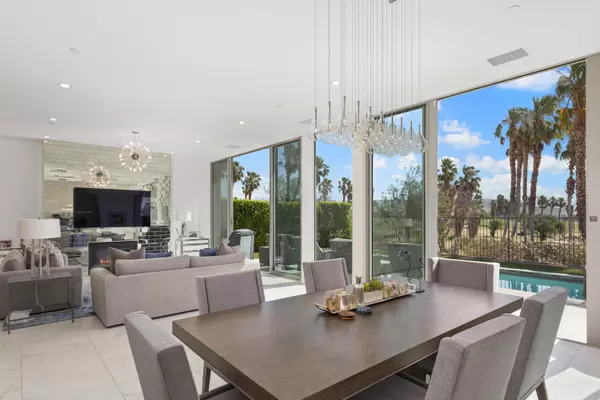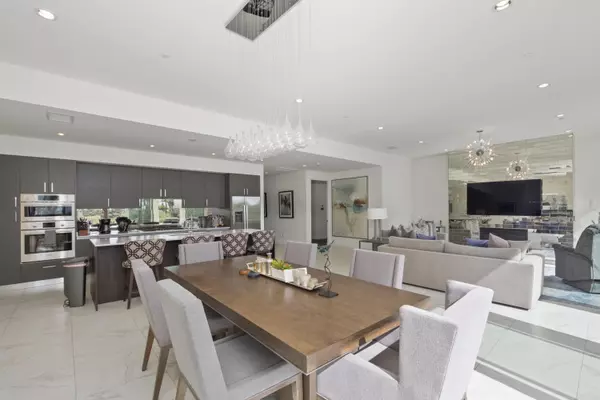$1,340,000
$1,399,000
4.2%For more information regarding the value of a property, please contact us for a free consultation.
3 Beds
4 Baths
2,568 SqFt
SOLD DATE : 12/05/2024
Key Details
Sold Price $1,340,000
Property Type Single Family Home
Sub Type Single Family Residence
Listing Status Sold
Purchase Type For Sale
Square Footage 2,568 sqft
Price per Sqft $521
Subdivision Escena
MLS Listing ID 219118797DA
Sold Date 12/05/24
Style Contemporary
Bedrooms 3
Full Baths 3
Half Baths 1
HOA Fees $195/mo
Year Built 2018
Lot Size 7,405 Sqft
Property Description
HUGE PRICE IMPROVEMENT! Built by the developer as a model home, this 3 bedroom 3.5 bathroom home WITH ALL FURNISHINGS INCLUDED is the epitome of elegance and design all rolled into one.The modern and contemporary architectural design has been crafted and finished with only the finest materials and top of the line Bosch stainless steel appliances that one might only expect to find in an exclusive multi million dollar high end luxury home. Enter the primary bedroom suite where you will find a huge walk-in shower and a separate soaking tub. Sliding glass doors open from the primary suite to a side patio area for easy access to and from the private pool and spa. The open floor plan is ideal for entertaining with enough space for just about any size gathering. Bring the outside in when you open the expansive sliding glass doors in the Great Room and Dining Room that lead you to the private pool and spa area showcasing a spectacular double fairway golf course view surrounded by an amazing mountain backdrop. There was obviously a reason why the developer picked this rare premium lot to show off this masterpiece of a home. Do not delay and call Rick Kamino today for a private showing. Experience for yourself what true luxury living can truly be at an affordable price.OPEN HOUSE THIS COMING SATURDAY AND SUNDAY NOVEMBER 1ST AND 2ND NOON UNTIL 2:00P. ALL ATTENDEES WILL HAVE A CHANCE TO WIN A RAFFLE FOR A GIFT CERTIFICATE TO PAUL BAR/FOOD IN PALM SPRINGS.
Location
State CA
County Riverside
Area Palm Springs Central
Rooms
Kitchen Gourmet Kitchen
Interior
Interior Features Recessed Lighting
Heating Central, Forced Air, Zoned
Cooling Air Conditioning, Ceiling Fan, Central, Multi/Zone
Flooring Carpet, Travertine
Fireplaces Number 1
Fireplaces Type GasFamily Room
Equipment Ceiling Fan, Dishwasher, Dryer, Garbage Disposal, Hood Fan, Microwave, Range/Oven, Refrigerator, Washer, Water Line to Refrigerator
Laundry Laundry Area, Room
Exterior
Parking Features Attached, Door Opener, Driveway, Garage Is Attached, Side By Side
Garage Spaces 6.0
Pool Gunite, In Ground, Private
Community Features Golf Course within Development
Amenities Available Assoc Pet Rules, Clubhouse, Controlled Access, Golf
View Y/N Yes
View Golf Course, Mountains, Panoramic
Building
Story 1
Foundation Slab
Sewer In Connected and Paid
Water Water District
Architectural Style Contemporary
Level or Stories One
Others
Special Listing Condition Standard
Pets Allowed Call
Read Less Info
Want to know what your home might be worth? Contact us for a FREE valuation!

Our team is ready to help you sell your home for the highest possible price ASAP

The multiple listings information is provided by The MLSTM/CLAW from a copyrighted compilation of listings. The compilation of listings and each individual listing are ©2025 The MLSTM/CLAW. All Rights Reserved.
The information provided is for consumers' personal, non-commercial use and may not be used for any purpose other than to identify prospective properties consumers may be interested in purchasing. All properties are subject to prior sale or withdrawal. All information provided is deemed reliable but is not guaranteed accurate, and should be independently verified.
"My job is to find and attract mastery-based agents to the office, protect the culture, and make sure everyone is happy! "
1610 R Street, Sacramento, California, 95811, United States







