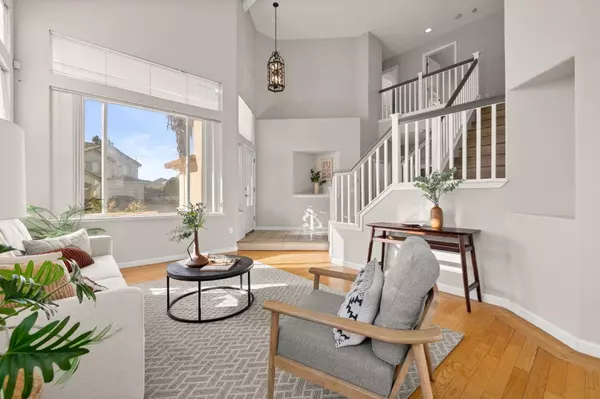$732,000
$749,800
2.4%For more information regarding the value of a property, please contact us for a free consultation.
5 Beds
4 Baths
2,683 SqFt
SOLD DATE : 01/03/2025
Key Details
Sold Price $732,000
Property Type Single Family Home
Sub Type Single Family Residence
Listing Status Sold
Purchase Type For Sale
Square Footage 2,683 sqft
Price per Sqft $272
MLS Listing ID 224121915
Sold Date 01/03/25
Bedrooms 5
Full Baths 4
HOA Y/N No
Originating Board MLS Metrolist
Year Built 1999
Lot Size 6,983 Sqft
Acres 0.1603
Property Description
If you're looking for space, this 6-bedroom, 4-bathroom home is perfect for a big family! With 2,683 sq ft, there's room for everyone to spread out. The open layout is ideal for family gatherings, and being on a corner lot means plenty of outdoor space for kids to play or for BBQs with friends. This home also features RV or boat parking, making it a fantastic option for outdoor enthusiasts. Recently updated with new flooring, fresh paint throughout, and newly painted cabinets, it feels fresh and inviting. Located in the highly rated Elk Grove School District, this home is a perfect fit for growing families. Don't miss your chanceschedule a showing today to see if it's the right home for you!
Location
State CA
County Sacramento
Area 10624
Direction Head to CA-99 S from your location. Take the exit for Elk Grove Blvd and turn right. Continue on Elk Grove Blvd and turn left onto Pioneer Way. Turn right onto Pinedrops Ct. The property will be on your left.
Rooms
Family Room Great Room
Master Bathroom Closet, Shower Stall(s), Double Sinks, Tub, Walk-In Closet
Master Bedroom Walk-In Closet
Living Room Cathedral/Vaulted, Great Room
Dining Room Breakfast Nook, Formal Room, Dining/Family Combo, Space in Kitchen, Formal Area
Kitchen Breakfast Area, Breakfast Room, Pantry Closet, Granite Counter, Island
Interior
Interior Features Cathedral Ceiling, Formal Entry
Heating Central
Cooling Ceiling Fan(s), Central, Wall Unit(s)
Flooring Simulated Wood, Tile
Fireplaces Number 1
Fireplaces Type Living Room
Appliance Free Standing Gas Range, Gas Water Heater, Hood Over Range, Dishwasher
Laundry Cabinets, Hookups Only
Exterior
Parking Features Attached, Garage Door Opener, Garage Facing Front
Garage Spaces 3.0
Fence Back Yard, Wood
Utilities Available Cable Available, Public, DSL Available, Electric, Internet Available, Natural Gas Available
Roof Type Tile
Street Surface Paved
Private Pool No
Building
Lot Description Street Lights
Story 2
Foundation Concrete
Sewer Public Sewer
Water Meter Available, Water District, Public
Schools
Elementary Schools Elk Grove Unified
Middle Schools Elk Grove Unified
High Schools Elk Grove Unified
School District Sacramento
Others
Senior Community No
Tax ID 115-1580-010-0000
Special Listing Condition None
Pets Allowed Yes
Read Less Info
Want to know what your home might be worth? Contact us for a FREE valuation!

Our team is ready to help you sell your home for the highest possible price ASAP

Bought with MRL Group, Inc.
"My job is to find and attract mastery-based agents to the office, protect the culture, and make sure everyone is happy! "
1610 R Street, Sacramento, California, 95811, United States







