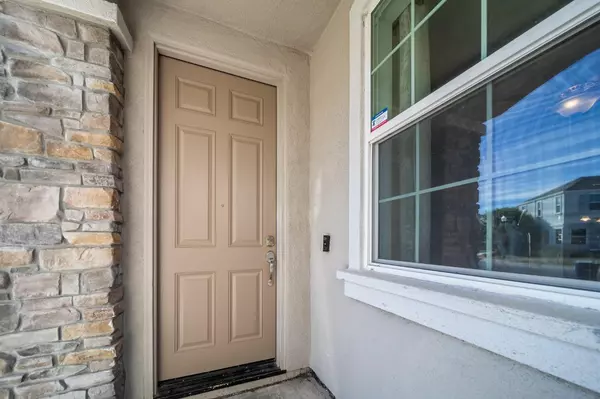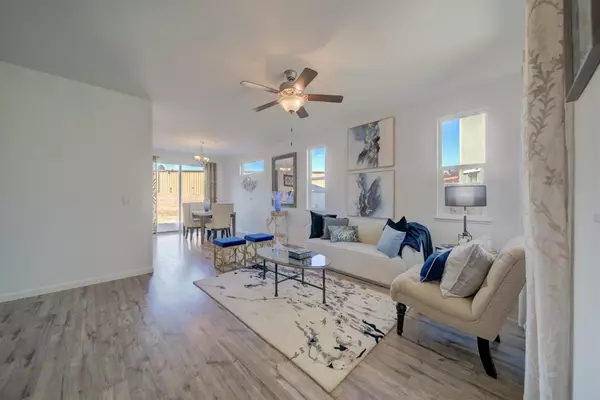$485,000
$490,000
1.0%For more information regarding the value of a property, please contact us for a free consultation.
3 Beds
3 Baths
1,628 SqFt
SOLD DATE : 01/02/2025
Key Details
Sold Price $485,000
Property Type Single Family Home
Sub Type Single Family Residence
Listing Status Sold
Purchase Type For Sale
Square Footage 1,628 sqft
Price per Sqft $297
Subdivision Patterson Sub
MLS Listing ID 224115596
Sold Date 01/02/25
Bedrooms 3
Full Baths 2
HOA Y/N No
Originating Board MLS Metrolist
Year Built 2018
Lot Size 6,294 Sqft
Acres 0.1445
Property Description
This Home located in the Patterson Subdivision is conveniently located near Downtown Sacramento, shopping, parks, schools, and freeway access. The home features 3 bedrooms, 2.5 baths, and a loft within 1,628 sq.ft. The design emphasizes comfort and modern amenities, including energy-efficient stainless-steel appliances, which includes gas range, microwave, and dishwasher. You'll love the LVP flooring, and tile floors in the spacious kitchen and Bathrooms which also boast beautiful granite countertops. You'll also find the home has been newly painted and has new carpet. That's not all, wait until you see the backyard! This huge lot has plenty of room for a pool, outdoor kitchen and raised garden beds and or ADU for guests (Buyer to verify with the County Building & Land use). Already installed for your enjoyment is a concrete patio slab and spa for soaking and gazing at the stars at the end of your busy day!
Location
State CA
County Sacramento
Area 10838
Direction Marysville Blvd to Golden Angel Way
Rooms
Master Bathroom Shower Stall(s), Double Sinks, Granite
Master Bedroom Closet
Living Room Great Room
Dining Room Dining Bar, Dining/Living Combo
Kitchen Pantry Closet, Granite Counter
Interior
Heating Central, Natural Gas
Cooling Central
Flooring Carpet, Tile, Vinyl, Other
Appliance Free Standing Gas Range, Gas Plumbed, Dishwasher, Disposal, Microwave, Tankless Water Heater
Laundry Laundry Closet, Dryer Included, Gas Hook-Up, Upper Floor, Washer Included
Exterior
Parking Features Tandem Garage, Garage Facing Front
Garage Spaces 2.0
Fence Back Yard, Fenced, Wood
Utilities Available Cable Available, Electric, Natural Gas Connected
Roof Type Shingle,Composition
Topography Level
Street Surface Asphalt
Porch Uncovered Patio
Private Pool No
Building
Lot Description Auto Sprinkler Front, Curb(s)/Gutter(s), Landscape Front
Story 2
Foundation Concrete, Slab
Sewer Sewer in Street, Public Sewer
Water Meter on Site, Public
Architectural Style Contemporary
Level or Stories Two
Schools
Elementary Schools Robla Elementary
Middle Schools Twin Rivers Unified
High Schools Twin Rivers Unified
School District Sacramento
Others
Senior Community No
Tax ID 237-0700-047-0000
Special Listing Condition None
Pets Allowed Yes
Read Less Info
Want to know what your home might be worth? Contact us for a FREE valuation!

Our team is ready to help you sell your home for the highest possible price ASAP

Bought with Non-MLS Office
"My job is to find and attract mastery-based agents to the office, protect the culture, and make sure everyone is happy! "
1610 R Street, Sacramento, California, 95811, United States







