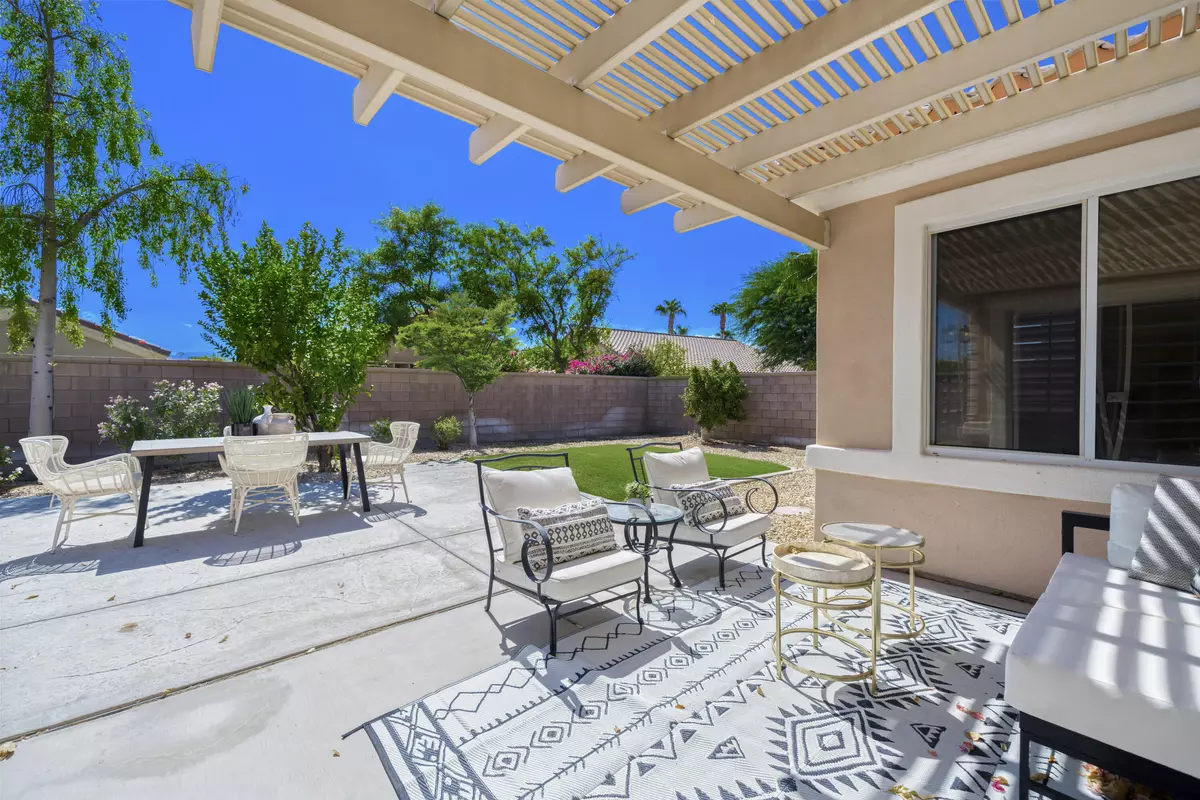$430,000
$435,000
1.1%For more information regarding the value of a property, please contact us for a free consultation.
2 Beds
2 Baths
1,291 SqFt
SOLD DATE : 12/31/2024
Key Details
Sold Price $430,000
Property Type Single Family Home
Sub Type Single Family Residence
Listing Status Sold
Purchase Type For Sale
Square Footage 1,291 sqft
Price per Sqft $333
Subdivision Sun City
MLS Listing ID 219117118DA
Sold Date 12/31/24
Bedrooms 2
Full Baths 2
HOA Fees $417/mo
Year Built 2000
Lot Size 6,098 Sqft
Property Description
This inviting expanded Lanai model in Sun City Palm Desert boasts peak-a-boo Mountain Views, a spacious and luminous layout, complete with custom shutters and ceiling fans.Step inside to be greeted by the light and bright Living Room that flows seamlessly to the Dining Area and Kitchen. Two Bedrooms, each with its own bath, offer a retreat at opposite ends of the home, ensuring utmost privacy. The primary Bedroom features a convenient walk-in closet, while a separate Laundry Room includes a washer and dryer for added convenience. The Kitchen is equipped with ample counter space, a refrigerator, gas stove, dishwasher, and microwave. The generous garage easily accommodates two cars and features built-in custom storage cabinets for organization. Outside, gorgeous trees and a tranquil Outdoor Patio, shaded by a pergola-style roof offers a variety of entertainment options.Sun City residents enjoy a wealth of amenities such as a Gated and Guarded Entry with 24-hour patrol, two 18-hole Golf Courses, three Clubhouses, on-site services like a Post Office and Business Center, multiple dining options, Fitness Centers with Pools and Hot Tubs, diverse Groups and Clubs, Dog Parks, scenic pathways, and sports facilities including Tennis and Pickleball Courts. Nearby attractions include upscale shopping destinations, entertainment venues, and the exciting Acrisure Arena for sports and concerts. Experience the best of resort-style living in this Sun City.
Location
State CA
County Riverside
Area Sun City
Interior
Heating Forced Air
Cooling Air Conditioning, Central
Flooring Carpet, Mixed, Tile
Equipment Dishwasher, Refrigerator
Exterior
Parking Features Attached, Direct Entrance, Driveway, Garage Is Attached
Garage Spaces 2.0
Pool Community, Heated, In Ground, Lap Pool
Community Features Golf Course within Development
Amenities Available Assoc Maintains Landscape, Banquet, Bocce Ball Court, Clubhouse, Controlled Access, Fitness Center, Lake or Pond, Onsite Property Management, Sport Court, Tennis Courts
View Y/N Yes
View Mountains, Peek-A-Boo
Building
Lot Description Back Yard, Corners Established, Landscaped, Sidewalks, Storm Drains, Street Paved
Story 1
Sewer In Connected and Paid
Water Water District
Level or Stories One
Others
Special Listing Condition Standard
Read Less Info
Want to know what your home might be worth? Contact us for a FREE valuation!

Our team is ready to help you sell your home for the highest possible price ASAP

The multiple listings information is provided by The MLSTM/CLAW from a copyrighted compilation of listings. The compilation of listings and each individual listing are ©2025 The MLSTM/CLAW. All Rights Reserved.
The information provided is for consumers' personal, non-commercial use and may not be used for any purpose other than to identify prospective properties consumers may be interested in purchasing. All properties are subject to prior sale or withdrawal. All information provided is deemed reliable but is not guaranteed accurate, and should be independently verified.
Bought with Non Member Office
"My job is to find and attract mastery-based agents to the office, protect the culture, and make sure everyone is happy! "
1610 R Street, Sacramento, California, 95811, United States


