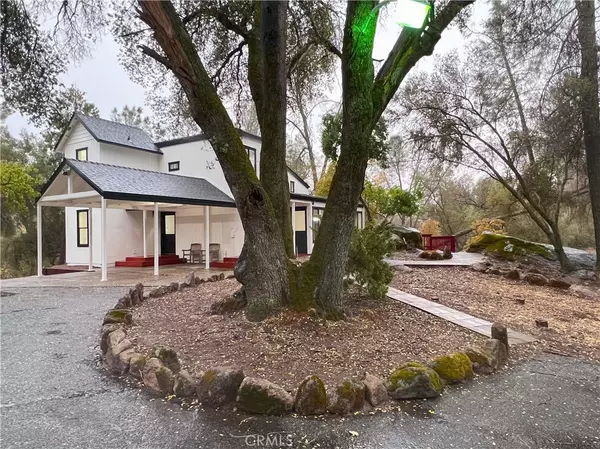$510,000
$519,000
1.7%For more information regarding the value of a property, please contact us for a free consultation.
4 Beds
3 Baths
2,226 SqFt
SOLD DATE : 12/31/2024
Key Details
Sold Price $510,000
Property Type Single Family Home
Sub Type Single Family Residence
Listing Status Sold
Purchase Type For Sale
Square Footage 2,226 sqft
Price per Sqft $229
MLS Listing ID FR24235345
Sold Date 12/31/24
Bedrooms 4
Full Baths 3
Condo Fees $162
HOA Fees $162/mo
HOA Y/N Yes
Year Built 1982
Lot Size 1.390 Acres
Property Description
OMG!! This Home is Fantastic!! Finally!...NOT another Ranch-Style home. 2226 sq ft, 4 Bed,3 bath, Carport and Det. Garage. Master bed & Guest bed on Main floor, the others up. This One of a Kind home is tucked back on a Beautiful, Very private, 1.39 acre parcel, All useable, studded w/Gorgeous Moss covered Granite boulders, Majestic Oaks, Pines, Wonderful Buckeye and Manzanitas & backs up to a 40 acre ranch, for additional privacy. Home features High Vaulted open beam Ceilings in Living/Dining and Master Bedroom. Light and Bright with Windows Galore. You will enjoy the outdoor beauty from every room! The Kitchen is Absolutely Amazing, with beautiful new Cabinetry/Counter tops, Black/Stainless appliances, 36 Cooktop w/42 High output Rangehood, separate Oven and Microwave & Center Island and 2 addl Bar Counters. Truly and entertainer's Dream Home! Center your Large Screen TV in the Center of the Living area above the Glass sliders and everyone will be able to enjoy the Games/Show from every area of the Liv/Kit and Dining area. New LED lighting inside and out makes the night like the day. All new tile and flooring throughout, each bath features it's own ceiling fan/heater and the baths/showers all have hand wands for additional convenience. You will fall in Love with the Master Bed/Bath.. Large, Gorgeous, Modern, and Very Intimately Appealing! The master Closet is Huge, purposely left as a Blank Slate - design the closet of your dreams! HURRY!!
Location
State CA
County Madera
Zoning RMS
Rooms
Main Level Bedrooms 2
Interior
Interior Features Main Level Primary
Heating Central
Cooling Central Air, Evaporative Cooling
Fireplaces Type Free Standing, See Remarks
Fireplace Yes
Laundry Inside
Exterior
Parking Features Attached Carport, Paved
Garage Spaces 1.0
Carport Spaces 1
Garage Description 1.0
Pool None, Association
Community Features Rural
Amenities Available Clubhouse, Golf Course, Horse Trail(s), Picnic Area, Playground, Pool, Security, Tennis Court(s), Trail(s)
View Y/N Yes
View Trees/Woods
Attached Garage No
Total Parking Spaces 2
Private Pool No
Building
Lot Description Level
Story 2
Entry Level Two
Sewer Aerobic Septic
Water Public
Level or Stories Two
New Construction No
Schools
Elementary Schools Rivergold
Middle Schools Rivergold
High Schools Yosemite
School District Yosemite Unified
Others
HOA Name YLOA
Senior Community No
Tax ID 093240018
Acceptable Financing Cash, Conventional, Cal Vet Loan, FHA, Fannie Mae, Freddie Mac, USDA Loan, VA Loan
Listing Terms Cash, Conventional, Cal Vet Loan, FHA, Fannie Mae, Freddie Mac, USDA Loan, VA Loan
Financing FHA
Special Listing Condition Standard
Read Less Info
Want to know what your home might be worth? Contact us for a FREE valuation!

Our team is ready to help you sell your home for the highest possible price ASAP

Bought with General NONMEMBER • NONMEMBER MRML
"My job is to find and attract mastery-based agents to the office, protect the culture, and make sure everyone is happy! "
1610 R Street, Sacramento, California, 95811, United States







