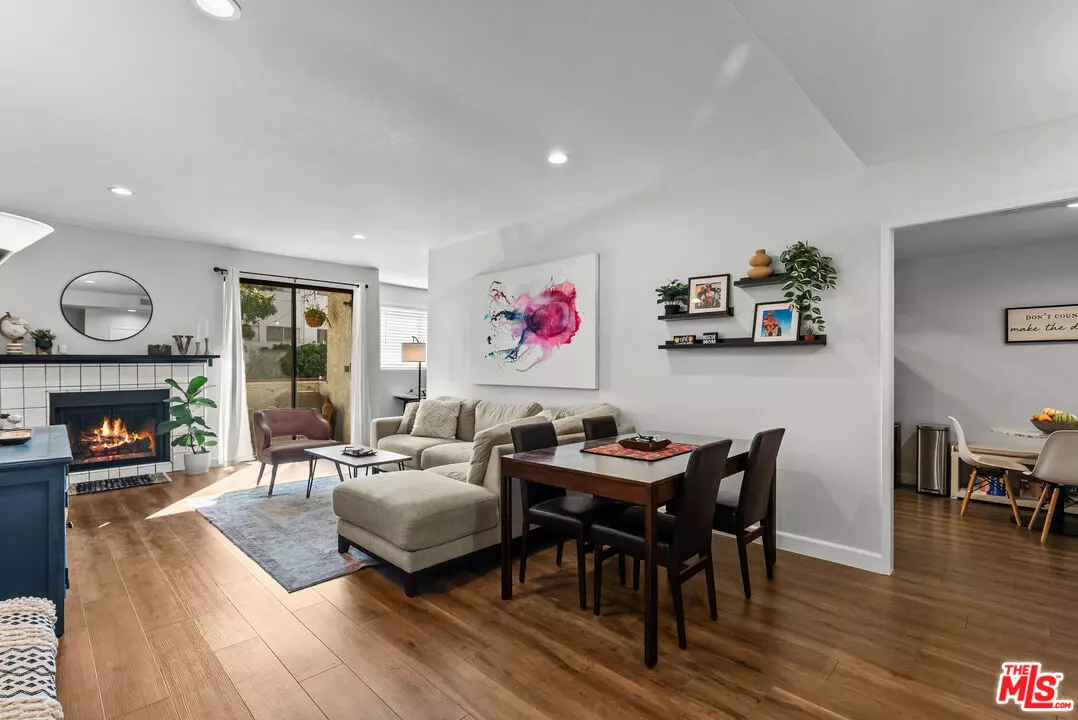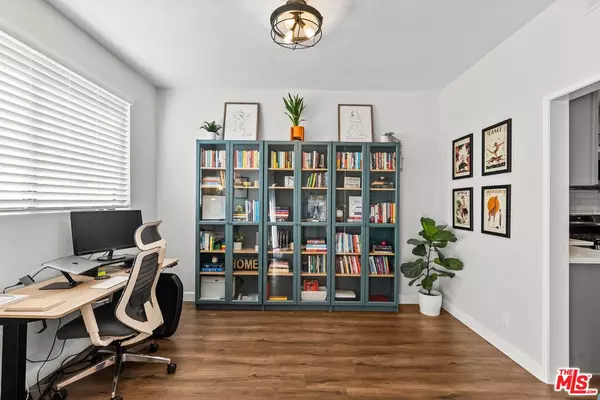$735,000
$724,999
1.4%For more information regarding the value of a property, please contact us for a free consultation.
2 Beds
2 Baths
1,394 SqFt
SOLD DATE : 12/27/2024
Key Details
Sold Price $735,000
Property Type Condo
Sub Type Condo
Listing Status Sold
Purchase Type For Sale
Square Footage 1,394 sqft
Price per Sqft $527
MLS Listing ID 24-465437
Sold Date 12/27/24
Style Mediterranean
Bedrooms 2
Full Baths 1
Three Quarter Bath 1
Construction Status Updated/Remodeled
HOA Fees $516/mo
HOA Y/N Yes
Year Built 1983
Lot Size 0.343 Acres
Acres 0.3426
Property Description
This charming and spacious condo is nestled in one of the most sought-after neighborhoods in the Valley. Conveniently located, it's just a short stroll to The Shops at The Sportsman's Lodge, home to popular destinations like Erewhon, Sugarfish, and Equinox, along with a variety of other shops and restaurants. You'll also be within walking distance of the newly opened Whole Foods and Beeman Park, which offers amenities such as a playground, tennis courts, and a walking track.As you step inside, you're welcomed into an extra-large living area bathed in natural light from the expansive patio windows, creating a warm and inviting atmosphere. The newly renovated kitchen is a standout feature, boasting sleek countertops, modern cabinetry, and stainless steel appliances. A stylish backsplash, ample cabinet storage, and a breakfast nook enhance both the beauty and functionality of this space.The home also offers a spacious bonus room, providing a flexible layout that's perfect for a home office, dining area, or creative multipurpose space.The primary bedroom is generously sized, with large windows that fill the room with natural light, creating a bright and open feel. The primary bathroom has been updated with a refreshed shower, combining modern design with practicality.Don't miss your chance to own a home in one of Studio City's most desirable neighborhoods!
Location
State CA
County Los Angeles
Area Studio City
Building/Complex Name Coldmill Manor
Zoning LAR3
Rooms
Dining Room 0
Kitchen Counter Top, Remodeled, Quartz Counters
Interior
Interior Features Built-Ins, Living Room Balcony, Open Floor Plan, Recessed Lighting, Turnkey
Heating Central
Cooling Central
Flooring Carpet, Hardwood
Fireplaces Number 1
Fireplaces Type Living Room, Gas
Equipment Built-Ins, Ceiling Fan, Dishwasher, Dryer, Garbage Disposal, Microwave, Range/Oven, Refrigerator, Washer
Laundry In Closet, In Unit
Exterior
Parking Features Assigned, Tandem, Built-In Storage, Door Opener, Gated
Garage Spaces 2.0
Pool None
Community Features Community Mailbox
Amenities Available Assoc Maintains Landscape, Gated Community, Gated Parking, Picnic Area
Waterfront Description None
View Y/N Yes
View Trees/Woods
Building
Lot Description Automatic Gate, Exterior Security Lights, Gated Community, Landscaped, Sidewalks, Street Lighting
Story 1
Sewer In Street
Water Public
Architectural Style Mediterranean
Level or Stories One
Construction Status Updated/Remodeled
Others
Special Listing Condition Standard
Pets Allowed Yes
Read Less Info
Want to know what your home might be worth? Contact us for a FREE valuation!

Our team is ready to help you sell your home for the highest possible price ASAP

The multiple listings information is provided by The MLSTM/CLAW from a copyrighted compilation of listings. The compilation of listings and each individual listing are ©2025 The MLSTM/CLAW. All Rights Reserved.
The information provided is for consumers' personal, non-commercial use and may not be used for any purpose other than to identify prospective properties consumers may be interested in purchasing. All properties are subject to prior sale or withdrawal. All information provided is deemed reliable but is not guaranteed accurate, and should be independently verified.
Bought with Dom Real Estate Group
"My job is to find and attract mastery-based agents to the office, protect the culture, and make sure everyone is happy! "
1610 R Street, Sacramento, California, 95811, United States







