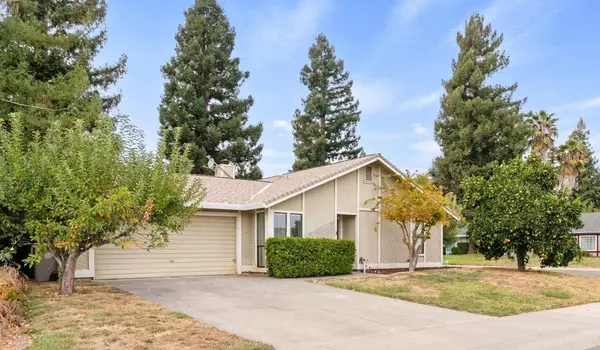$450,000
$448,000
0.4%For more information regarding the value of a property, please contact us for a free consultation.
2 Beds
2 Baths
1,056 SqFt
SOLD DATE : 01/03/2025
Key Details
Sold Price $450,000
Property Type Multi-Family
Sub Type Halfplex
Listing Status Sold
Purchase Type For Sale
Square Footage 1,056 sqft
Price per Sqft $426
MLS Listing ID 224121573
Sold Date 01/03/25
Bedrooms 2
Full Baths 2
HOA Y/N No
Originating Board MLS Metrolist
Year Built 1985
Lot Size 5,227 Sqft
Acres 0.12
Property Description
Discover this beautifully updated halplex home, located on the corner of a quiet cul-de-sac in coveted Greenhaven Pocket, where thoughtful renovations meet ideal location. Bathed in natural light through dual pane windows and multiple solar tubes, this home showcases recent upgrades including a newer roof with updated gutters and modern HVAC system. The remodeled kitchen shines with maple cabinets and backsplash, concrete counters, and stainless steel appliances, flowing seamlessly into the front room under modern lighting. Fresh durable flooring flows through main living areas, while new carpet adds comfort to the oversized bedrooms - perfect for home office setups. The fully remodeled hall bath features an on-trend vanity, designer tile shower surround, and glass doors, while the primary bath boasts contemporary updates including new counter, sink, and hardware plus refinished shower and tile flooring. Enjoy a versatile flex space that houses a formal dining area & convenient breakfast bar, complemented by a separate family room with cozy fireplace. The yard offers endless potential for gardening enthusiasts or outdoor entertaining. This prime location puts you steps from local shops, bike trails, river access, and greenbelt, balancing peaceful living with downtown proximity.
Location
State CA
County Sacramento
Area 10831
Direction Windbridge Drive to Silliman to Neil Court
Rooms
Master Bathroom Closet, Shower Stall(s), Tile
Living Room Other
Dining Room Dining Bar, Formal Area
Kitchen Concrete Counter
Interior
Heating Central
Cooling Central
Flooring Carpet, Laminate, Tile, Vinyl
Fireplaces Number 1
Fireplaces Type Living Room
Appliance Free Standing Refrigerator, Built-In Gas Range, Dishwasher, Disposal, Microwave, Plumbed For Ice Maker
Laundry Dryer Included, Washer Included, In Garage
Exterior
Parking Features Attached
Garage Spaces 2.0
Utilities Available Cable Available, Public, Internet Available, Natural Gas Connected
Roof Type Composition
Topography Level
Porch Uncovered Patio
Private Pool No
Building
Lot Description Corner
Story 1
Foundation Slab
Builder Name Winncrest Homes
Sewer In & Connected, Public Sewer
Water Meter on Site, Public
Architectural Style Ranch
Schools
Elementary Schools Sacramento Unified
Middle Schools Sacramento Unified
High Schools Sacramento Unified
School District Sacramento
Others
Senior Community No
Tax ID 031-0608-023-0000
Special Listing Condition None
Read Less Info
Want to know what your home might be worth? Contact us for a FREE valuation!

Our team is ready to help you sell your home for the highest possible price ASAP

Bought with Non-MLS Office
"My job is to find and attract mastery-based agents to the office, protect the culture, and make sure everyone is happy! "
1610 R Street, Sacramento, California, 95811, United States







