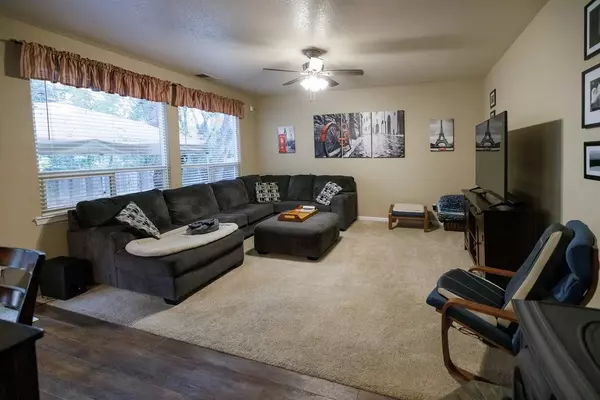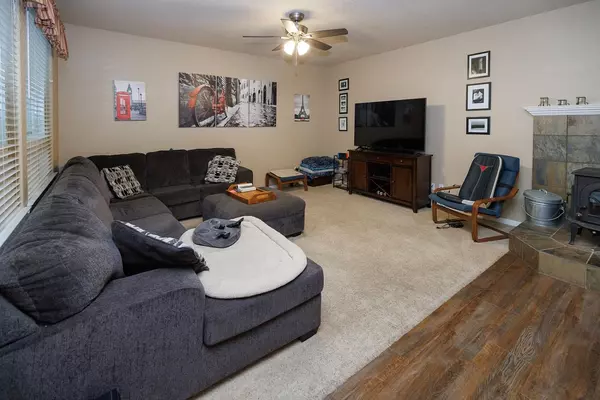$603,800
$599,900
0.7%For more information regarding the value of a property, please contact us for a free consultation.
4 Beds
3 Baths
2,266 SqFt
SOLD DATE : 12/30/2024
Key Details
Sold Price $603,800
Property Type Single Family Home
Sub Type Single Family Residence
Listing Status Sold
Purchase Type For Sale
Square Footage 2,266 sqft
Price per Sqft $266
MLS Listing ID 224128298
Sold Date 12/30/24
Bedrooms 4
Full Baths 2
HOA Fees $25/mo
HOA Y/N Yes
Originating Board MLS Metrolist
Year Built 2003
Lot Size 10,450 Sqft
Acres 0.2399
Property Description
Nestled in a tranquil cul-de-sac, this 4-bedroom, 3-bathroom home is a rare find in a hidden community of custom-built homes. The flowing floor plan includes a formal living/dining room, a versatile office/4th bedroom, and a great room with a wood-burning stove, granite counters, tile backsplash, and new stainless steel appliances. Enjoy the luxurious master suite with a gas fireplace, soaking tub, and tree-lined views. Recent updates include a new HVAC (2021), fresh deck paint (2024), and a spa heater (2023). Expansive 1/4-acre lot with mature trees, a hot tub, RV parking, and garden space. Across from a neighborhood HOA private park!
Location
State CA
County Sacramento
Area 10842
Direction Google Maps
Rooms
Master Bathroom Shower Stall(s), Double Sinks, Tub, Walk-In Closet
Living Room Deck Attached, Great Room
Dining Room Dining Bar, Space in Kitchen, Dining/Living Combo
Kitchen Granite Counter, Island, Kitchen/Family Combo
Interior
Heating Pellet Stove, Central, Gas
Cooling Central
Flooring Carpet, Laminate, Tile
Fireplaces Number 3
Fireplaces Type Master Bedroom, Pellet Stove, Family Room, Gas Log
Window Features Dual Pane Full
Laundry Upper Floor, Inside Area
Exterior
Parking Features Boat Storage, RV Storage, Drive Thru Garage, Tandem Garage, Garage Door Opener, Workshop in Garage
Garage Spaces 3.0
Fence Back Yard, Wood
Utilities Available Public
Amenities Available Playground
Roof Type Composition
Topography Level
Porch Uncovered Deck
Private Pool No
Building
Lot Description Cul-De-Sac
Story 2
Foundation Slab
Sewer In & Connected
Water Public
Schools
Elementary Schools Twin Rivers Unified
Middle Schools Twin Rivers Unified
High Schools Twin Rivers Unified
School District Sacramento
Others
Senior Community No
Tax ID 228-0670-009-0000
Special Listing Condition Offer As Is
Read Less Info
Want to know what your home might be worth? Contact us for a FREE valuation!

Our team is ready to help you sell your home for the highest possible price ASAP

Bought with Keller Williams Realty
"My job is to find and attract mastery-based agents to the office, protect the culture, and make sure everyone is happy! "
1610 R Street, Sacramento, California, 95811, United States







