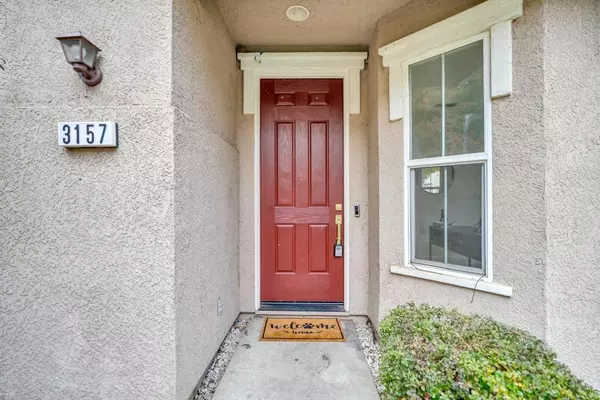$505,000
$499,000
1.2%For more information regarding the value of a property, please contact us for a free consultation.
3 Beds
2 Baths
1,522 SqFt
SOLD DATE : 12/27/2024
Key Details
Sold Price $505,000
Property Type Single Family Home
Sub Type Single Family Residence
Listing Status Sold
Purchase Type For Sale
Square Footage 1,522 sqft
Price per Sqft $331
Subdivision Riverdale North Village
MLS Listing ID 224128402
Sold Date 12/27/24
Bedrooms 3
Full Baths 2
HOA Fees $67/mo
HOA Y/N Yes
Originating Board MLS Metrolist
Year Built 2006
Lot Size 4,169 Sqft
Acres 0.0957
Property Description
Discover your dream home in this beautifully updated 3-bedroom, 2-bathroom residence. Thoughtfully remodeled, the home boasts fresh interior paint, stylish new flooring, updated appliances, and chic contemporary light fixtures. Both bathrooms have been completely transformed with modern finishes, adding a touch of luxury. The open and airy layout creates a bright and inviting ambiance, perfect for both relaxing and entertaining. Additional features include central HVAC for year-round comfort, a durable tile roof, and a spacious 2-car garage. Located in a sought-after neighborhood, residents enjoy access to a recreation clubhouse, a sparkling swimming pool, and a nearby park for outdoor activities. Conveniently situated near local dining, shopping, and downtown Sacramento, this home combines modern comfort with an unbeatable location. Don't miss this incredible opportunityschedule your tour today!
Location
State CA
County Sacramento
Area 10833
Direction I-5 to Arena to Duckhorn to Tourbrook to Brunnet.
Rooms
Master Bathroom Shower Stall(s), Double Sinks, Tile, Window
Master Bedroom Ground Floor, Walk-In Closet
Living Room Great Room
Dining Room Dining Bar, Dining/Living Combo
Kitchen Granite Counter
Interior
Heating Central
Cooling Ceiling Fan(s), Central
Flooring Laminate, Tile
Window Features Dual Pane Full
Appliance Free Standing Gas Range, Dishwasher, Disposal, Plumbed For Ice Maker
Laundry Hookups Only, Inside Room
Exterior
Parking Features Attached, Garage Facing Side
Garage Spaces 2.0
Fence Back Yard, Wood
Pool Built-In, Common Facility, Fenced
Utilities Available Public, Electric, Natural Gas Connected
Amenities Available Pool, Clubhouse, Park
Roof Type Tile
Porch Uncovered Patio
Private Pool Yes
Building
Lot Description Corner, Shape Regular
Story 1
Foundation Slab
Sewer In & Connected, Public Sewer
Water Public
Schools
Elementary Schools Natomas Unified
Middle Schools Natomas Unified
High Schools Natomas Unified
School District Sacramento
Others
HOA Fee Include MaintenanceGrounds, Pool
Senior Community No
Restrictions Exterior Alterations,Parking
Tax ID 225-2150-080-0000
Special Listing Condition None
Read Less Info
Want to know what your home might be worth? Contact us for a FREE valuation!

Our team is ready to help you sell your home for the highest possible price ASAP

Bought with Realty ONE Group Complete
"My job is to find and attract mastery-based agents to the office, protect the culture, and make sure everyone is happy! "
1610 R Street, Sacramento, California, 95811, United States







