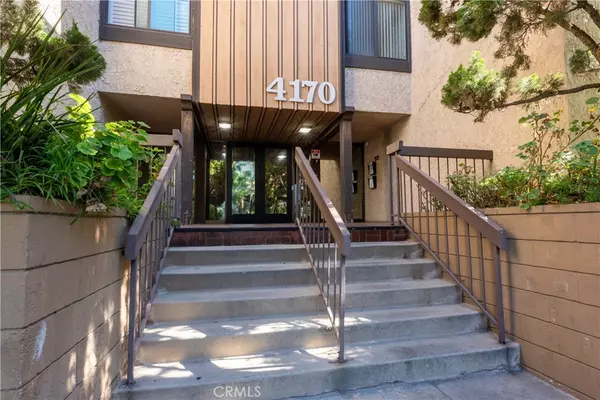$545,000
$545,000
For more information regarding the value of a property, please contact us for a free consultation.
2 Beds
2 Baths
1,156 SqFt
SOLD DATE : 12/27/2024
Key Details
Sold Price $545,000
Property Type Condo
Sub Type Condominium
Listing Status Sold
Purchase Type For Sale
Square Footage 1,156 sqft
Price per Sqft $471
Subdivision Bixby Knolls (Bk)
MLS Listing ID PW24223195
Sold Date 12/27/24
Bedrooms 2
Full Baths 1
Three Quarter Bath 1
Condo Fees $351
Construction Status Updated/Remodeled,Turnkey
HOA Fees $351/mo
HOA Y/N Yes
Year Built 1974
Lot Size 0.854 Acres
Property Description
Rarely on the market, this large 3rd level-near elevator, top floor condo has views and 1156 square feet of living. The kitchen has granite counters and all stainless appliances including refrigerator with ice and water, new microwave and a dishwasher. The kitchen is open to living and dining rooms. The living room has vaulted ceiling and balcony. The extra large primary suite also has a balcony, walk in closet, and 3/4 bath and newer carpet. The guest bedroom is also a nice size and has newer carpet, with remodeled hall bath. Laundry is located inside this unit! Parking is 2 spaces, tandem in gated garage under building. Close proximity to Trader Joe's, Pet Food Express, Crunch Gym, and all things Bixby Knolls, breweries, eateries and schools. VA approved
Location
State CA
County Los Angeles
Area 6 - Bixby, Bixby Knolls, Los Cerritos
Rooms
Main Level Bedrooms 2
Interior
Interior Features Balcony, Ceiling Fan(s), Elevator, Granite Counters, Open Floorplan, Primary Suite
Heating Radiant
Cooling None
Flooring Laminate, Tile
Fireplaces Type None
Fireplace No
Appliance Dishwasher, Electric Oven, Disposal, Microwave, Refrigerator, Self Cleaning Oven, Dryer, Washer
Laundry Inside, Stacked
Exterior
Parking Features Assigned, Garage, Gated
Garage Spaces 2.0
Garage Description 2.0
Pool None
Community Features Storm Drain(s), Street Lights, Sidewalks, Gated
Utilities Available Cable Available, Electricity Connected, Sewer Connected, Water Connected
Amenities Available Controlled Access, Maintenance Grounds, Insurance, Pet Restrictions, Security, Trash
View Y/N Yes
View Neighborhood
Porch See Remarks
Attached Garage Yes
Total Parking Spaces 2
Private Pool No
Building
Story 3
Entry Level One
Sewer Public Sewer
Water Public
Architectural Style Traditional
Level or Stories One
New Construction No
Construction Status Updated/Remodeled,Turnkey
Schools
School District Long Beach Unified
Others
HOA Name Bixby Heights Condo HOA
HOA Fee Include Sewer
Senior Community No
Tax ID 7139008115
Security Features Gated Community,Smoke Detector(s)
Acceptable Financing Cash, Conventional, VA Loan
Listing Terms Cash, Conventional, VA Loan
Financing Conventional
Special Listing Condition Standard, Trust
Read Less Info
Want to know what your home might be worth? Contact us for a FREE valuation!

Our team is ready to help you sell your home for the highest possible price ASAP

Bought with SEBASTIAN DE SMEDT • PARTNER Real Estate
"My job is to find and attract mastery-based agents to the office, protect the culture, and make sure everyone is happy! "
1610 R Street, Sacramento, California, 95811, United States







