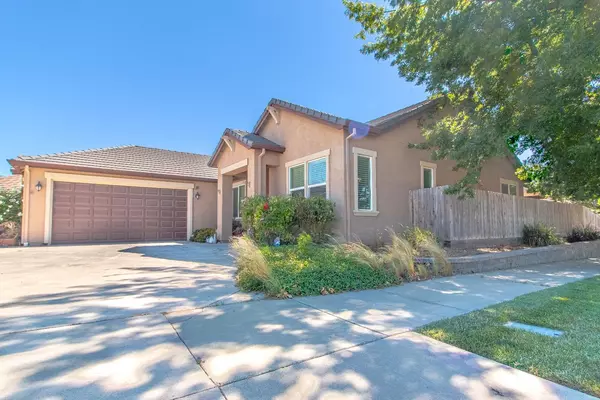$575,000
$575,000
For more information regarding the value of a property, please contact us for a free consultation.
4 Beds
3 Baths
2,113 SqFt
SOLD DATE : 12/27/2024
Key Details
Sold Price $575,000
Property Type Single Family Home
Sub Type Single Family Residence
Listing Status Sold
Purchase Type For Sale
Square Footage 2,113 sqft
Price per Sqft $272
MLS Listing ID 224069764
Sold Date 12/27/24
Bedrooms 4
Full Baths 2
HOA Y/N No
Originating Board MLS Metrolist
Year Built 2015
Lot Size 10,742 Sqft
Acres 0.2466
Property Description
Experience the comfortable lifestyle you desire in this delightful 4-bedroom, 2.5-bath home in vibrant Oakdale! Set on a coveted corner lot, this single-story residence is fronted by lush landscaping that enhances its beautiful curb appeal. From the sheltered entrance, explore the 2,128 sq ft interior featuring recessed lighting, easy-care tiles, wood-style flooring, plush carpeting, and finished in playful pastel and neutral tones. Right off the entry, the sunlit living room is the ideal place to receive guests before serving a sumptuous feast in the chandelier-lit dining alcove. The kitchen features stainless steel appliances, abundant cabinetry, and gleaming granite countertops, including the two-seater island. Enjoy memorable movie nights under the family area's custom tray ceiling. Four restful bedrooms await, including the large primary suite with a walk-in closet and a refreshing ensuite. Glass sliders open to an extensive covered patio and a backyard with ample room to install a pool. Additionally, there's a tankless water heater, solar panels, RV access, and an attached 2-car garage. Come for a tour before this incredible gem slips away!
Location
State CA
County Stanislaus
Area 20202
Direction East Highway 108, turn right on Maag, left on Land, right on Orsi.
Rooms
Master Bathroom Double Sinks, Tub, Walk-In Closet
Master Bedroom Ground Floor, Walk-In Closet
Living Room Great Room
Dining Room Dining/Living Combo
Kitchen Pantry Closet, Granite Counter, Island w/Sink, Kitchen/Family Combo
Interior
Heating Central
Cooling Central, Whole House Fan
Flooring Carpet, Tile
Window Features Low E Glass Partial
Appliance Free Standing Gas Oven, Dishwasher, Disposal, Microwave, Tankless Water Heater
Laundry Gas Hook-Up, Inside Room
Exterior
Parking Features Attached, Garage Door Opener
Garage Spaces 2.0
Utilities Available Natural Gas Connected
Roof Type Tile
Topography Level
Street Surface Paved
Private Pool No
Building
Lot Description Auto Sprinkler Front, Corner
Story 1
Foundation Slab
Builder Name Miramont Homes
Sewer In & Connected
Water Public
Architectural Style Contemporary
Schools
Elementary Schools Oakdale Joint
Middle Schools Oakdale Joint
High Schools Oakdale Joint
School District Stanislaus
Others
Senior Community No
Tax ID 064-051-080-000
Special Listing Condition None
Read Less Info
Want to know what your home might be worth? Contact us for a FREE valuation!

Our team is ready to help you sell your home for the highest possible price ASAP

Bought with Valley Heritage Realty
"My job is to find and attract mastery-based agents to the office, protect the culture, and make sure everyone is happy! "
1610 R Street, Sacramento, California, 95811, United States







