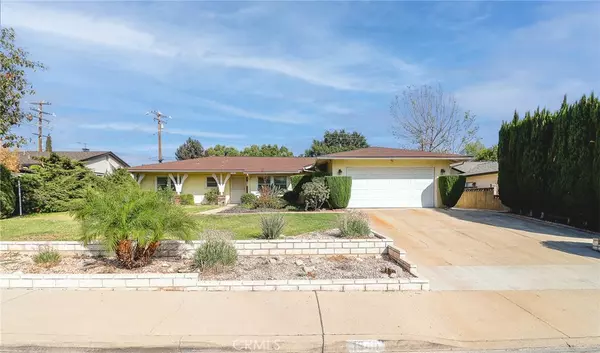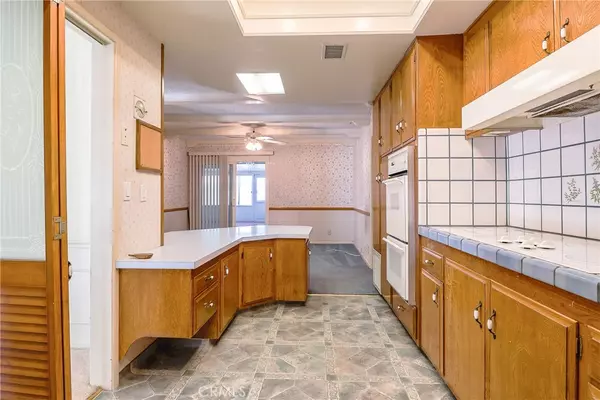$988,888
$988,888
For more information regarding the value of a property, please contact us for a free consultation.
4 Beds
2 Baths
1,911 SqFt
SOLD DATE : 12/24/2024
Key Details
Sold Price $988,888
Property Type Single Family Home
Sub Type Single Family Residence
Listing Status Sold
Purchase Type For Sale
Square Footage 1,911 sqft
Price per Sqft $517
MLS Listing ID CV24199387
Sold Date 12/24/24
Bedrooms 4
Full Baths 2
Construction Status Building Permit
HOA Y/N No
Year Built 1964
Lot Size 9,918 Sqft
Lot Dimensions Assessor
Property Description
MONEY, MONEY!! THIS INCREDIBLE PROPERTY IS HITTING THE MARKET FOR THE FIRST TIME IN 52 YEARS, AND THE SELLER IS OFFERING AN AMAZING $20,000 CREDIT TO UPDATE AND PERSONALIZE THIS CHARMING HOME TO YOUR TASTE! A true gem, it has been lovingly cared for by a single family who created a lifetime of memories here. Now, it's your turn to write the next chapter.
This delightful home offers 4 spacious bedrooms, 2 original bathrooms, and a dedicated office with built-in desk and shelving. The kitchen is a wonderful blend of nostalgia and practicality, featuring solid wood cabinets, a classic electric cooktop, and a cozy breakfast nook with a charming, tiled countertop and updated ceramic sink with a vintage chrome faucet. Recently updated windows bring a modern touch, enhancing the home's bright and airy feel, while still preserving its classic charm.
The generous two-car garage provides plenty of space for storage and more. Inside, you'll find the perfect layout for entertaining starting with the large, enclosed patio surrounded by windows, creating an inviting space to gather with family and friends year-round.
Step outside into the expansive backyard, where you'll find lemon, grapefruit, and tangerine trees, plus plenty of space for barbecuing and outdoor activities. The well-maintained pool and jacuzzi are surrounded by a child-safety white vinyl fence, with an enclosed pool equipment area, making it ideal for endless summer fun. The pool is also heated, offering year-round enjoyment, whether you want to swim in the summer or relax in the winter.
Additional updates include a fully insulated garage door, a new automatic opener and water heater installed just four years ago, and the A/C unit that has been professionally maintained annually. The pool has also been recently acid washed, and the tile cleaned, ensuring it's ready for summer fun. The home features copper re-piping and a roof replacement as well—details that can be easily verified with the City of Claremont. PLUS, WITH THE SELLER OFFERING A GENEROUS $20,000 CREDIT FOR UPDATES, you have a fantastic opportunity to personalize this well-loved home to your own tastes. Don't miss out on this rare chance to make this charming property your own and create the home of your dreams!
Location
State CA
County Los Angeles
Area 683 - Claremont
Zoning CLRS10000*
Rooms
Main Level Bedrooms 3
Interior
Interior Features Breakfast Bar, Ceiling Fan(s), Pantry, All Bedrooms Down
Heating Central
Cooling Central Air
Fireplaces Type Gas
Equipment Satellite Dish
Fireplace Yes
Appliance Dishwasher, Electric Cooktop
Laundry Electric Dryer Hookup, Gas Dryer Hookup, In Garage
Exterior
Exterior Feature Rain Gutters
Parking Features Direct Access, Driveway, Garage, Garage Door Opener, Garage Faces Rear
Garage Spaces 2.0
Garage Description 2.0
Fence Block
Pool Fenced, In Ground, Private
Community Features Hiking, Park, Street Lights, Sidewalks
Utilities Available Cable Available, Electricity Available, Natural Gas Available, Sewer Available
View Y/N Yes
View Mountain(s), Neighborhood
Roof Type Shingle
Accessibility None
Porch Covered, Enclosed, Glass Enclosed, Porch
Attached Garage Yes
Total Parking Spaces 2
Private Pool Yes
Building
Lot Description 0-1 Unit/Acre, Front Yard, Garden, Landscaped, Walkstreet, Yard
Story 1
Entry Level One
Sewer Public Sewer
Water Public
Level or Stories One
New Construction No
Construction Status Building Permit
Schools
Elementary Schools Condit
Middle Schools El Roble
High Schools Claremont
School District Claremont Unified
Others
Senior Community No
Tax ID 8303002026
Security Features Smoke Detector(s)
Acceptable Financing Cash, Cash to New Loan, Conventional, Contract, Cal Vet Loan, FHA, Fannie Mae
Listing Terms Cash, Cash to New Loan, Conventional, Contract, Cal Vet Loan, FHA, Fannie Mae
Financing Conventional
Special Listing Condition Standard, Trust
Read Less Info
Want to know what your home might be worth? Contact us for a FREE valuation!

Our team is ready to help you sell your home for the highest possible price ASAP

Bought with Carlos Garcia • Berkshire Hathaway Hm Ser
"My job is to find and attract mastery-based agents to the office, protect the culture, and make sure everyone is happy! "
1610 R Street, Sacramento, California, 95811, United States







