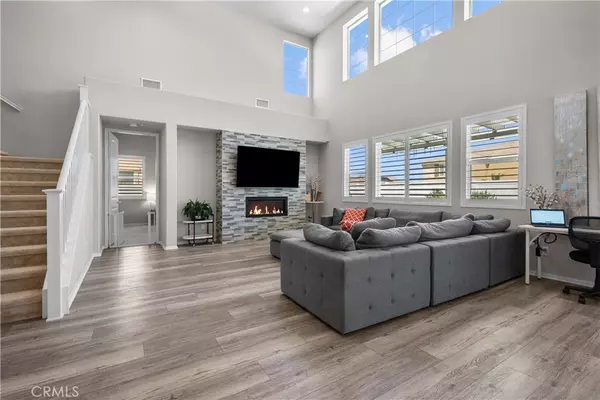$775,000
$775,000
For more information regarding the value of a property, please contact us for a free consultation.
4 Beds
4 Baths
3,299 SqFt
SOLD DATE : 12/24/2024
Key Details
Sold Price $775,000
Property Type Single Family Home
Sub Type Single Family Residence
Listing Status Sold
Purchase Type For Sale
Square Footage 3,299 sqft
Price per Sqft $234
MLS Listing ID SR24168072
Sold Date 12/24/24
Bedrooms 4
Full Baths 3
Half Baths 1
Construction Status Turnkey
HOA Y/N No
Year Built 2021
Lot Size 7,183 Sqft
Property Description
Built in 2021! Solar Paid Off! Guest Unit Suite! This stunning property has numerous upgrades that truly set this home apart. 4 beds 4 baths 3299 square feet of living space, provide ample room for family and guests. The heart of the home is undoubtedly the upgraded kitchen, featuring a double oven and an extended large island—perfect for both cooking and entertaining. The upgraded laminate flooring throughout adds a touch of elegance while ensuring durability. Additionally, the in-law suite is designed for comfort and convenience or can be used as office space, complete with its own living room, dishwasher, built-in kitchen cabinets, and sink. This space also includes a master suite and its own split unit for personalized climate control. The fireplace has been beautifully upgraded with stone that extends up to 10 ft, creating a stunning focal point in the living area. One of the upgrades inside the home is the surround sound system. Additionally, this home has a large master bedroom suite conveniently located on the downstairs level. The master suite is expansive and includes a spacious shower and a beautiful soaking tub—perfect for unwinding after a long day. The design also incorporates double sinks that are positioned across from each other, providing space for both functionality and comfort. There is also a separate closet, ensuring plenty of room for all your belongings. On the exterior, you'll find drought-tolerant landscaping that not only looks great but is also environmentally friendly. The property features rain gutters that are installed with a built-in drainage system, which helps manage water runoff effectively. The patio seamlessly connects to the rest of the outdoor area, providing room for outdoor furniture and decor. Whether you envision hosting summer barbecues or cozy gatherings around a fire pit, this space can accommodate it all. The landscaping is well-maintained, adding to the overall charm and inviting atmosphere. On each side of the house, there is upgraded cemented landscaping that enhances curb appeal and provides low-maintenance options. These features make this property truly stand out and could be a fantastic opportunity for potential buyers looking for both style and functionality. Most importantly, this home comes with a paid-off solar system, which means lower energy bills are a major plus in today's market! Conveniently located near schools, shopping, parks and restaurants.
Location
State CA
County Los Angeles
Area Plm - Palmdale
Zoning PDR1-7000
Rooms
Main Level Bedrooms 2
Interior
Interior Features Breakfast Bar, Ceiling Fan(s), Eat-in Kitchen, High Ceilings, Quartz Counters, Recessed Lighting, Storage, Two Story Ceilings, Wired for Sound, Bedroom on Main Level, Loft, Main Level Primary, Primary Suite, Walk-In Pantry, Walk-In Closet(s)
Heating Central
Cooling Central Air, Attic Fan
Flooring Carpet, Laminate
Fireplaces Type Decorative, Living Room
Fireplace Yes
Appliance 6 Burner Stove, Built-In Range, Double Oven, Dishwasher, Disposal, Gas Oven, Gas Range, Microwave, Range Hood, Tankless Water Heater, Water To Refrigerator
Laundry Washer Hookup, Inside, Laundry Room
Exterior
Exterior Feature Rain Gutters
Parking Features Door-Multi, Garage Faces Front, Garage, Side By Side
Garage Spaces 2.0
Garage Description 2.0
Fence Vinyl
Pool None
Community Features Storm Drain(s), Street Lights, Sidewalks
Utilities Available Cable Connected, Electricity Connected, Natural Gas Connected, Sewer Connected, Water Connected
View Y/N Yes
View Neighborhood
Roof Type Tile
Porch Open, Patio, Stone
Attached Garage Yes
Total Parking Spaces 2
Private Pool No
Building
Lot Description 0-1 Unit/Acre, Back Yard, Drip Irrigation/Bubblers, Front Yard, Sprinklers In Rear, Sprinklers In Front
Story 2
Entry Level Two
Foundation Slab
Sewer Public Sewer
Water Public
Architectural Style Contemporary
Level or Stories Two
New Construction No
Construction Status Turnkey
Schools
High Schools Highland
School District Palmdale
Others
Senior Community No
Tax ID 3003100041
Security Features Fire Detection System,Fire Sprinkler System,Smoke Detector(s)
Acceptable Financing Cash to New Loan
Green/Energy Cert Solar
Listing Terms Cash to New Loan
Financing Conventional
Special Listing Condition Standard
Read Less Info
Want to know what your home might be worth? Contact us for a FREE valuation!

Our team is ready to help you sell your home for the highest possible price ASAP

Bought with Cynthia Russo • Engel & Volkers Burbank
"My job is to find and attract mastery-based agents to the office, protect the culture, and make sure everyone is happy! "
1610 R Street, Sacramento, California, 95811, United States







