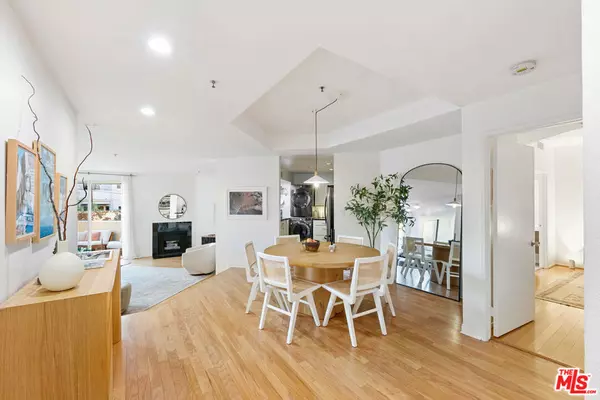$995,000
$995,000
For more information regarding the value of a property, please contact us for a free consultation.
2 Beds
2 Baths
1,188 SqFt
SOLD DATE : 12/20/2024
Key Details
Sold Price $995,000
Property Type Single Family Home
Listing Status Sold
Purchase Type For Sale
Square Footage 1,188 sqft
Price per Sqft $837
MLS Listing ID 24461785
Sold Date 12/20/24
Bedrooms 2
Full Baths 2
Condo Fees $823
Construction Status Updated/Remodeled
HOA Fees $823/mo
HOA Y/N Yes
Year Built 1989
Lot Size 1.685 Acres
Property Description
The holidays come early with the best deal in Venice! Discover Mediterranean-inspired, ocean view living two blocks from iconic Venice Beach in this 2 bed 2 bath 1188 sq ft gem for under $1M! This light-filled, first floor residence boasts an open floor plan with oak hardwood floors, soaring ceilings and expansive windows that welcome abundant natural light and refreshing ocean breezes. The European-inspired gourmet kitchen includes all new LG smart appliances & custom cabinetry complete with granite countertops, ideal for entertaining. And entertaining comes easy in the step-down living room with fireplace, vaulted ceilings and large patio overlooking the garden courtyard with ocean view, offering the best of coastal living. Whether lounging or enjoying a tasty meal and drinks, the patio is the perfect place to enjoy the evening sunset & indoor/outdoor lifestyle.The primary suite bedroom feels spacious and luxurious with a room for a Cali-King bed and private patio. The spa-like en-suite bathroom has 2 vanities and frameless glass walk-in rain shower. This primary suite would not be complete without the large walk-in closet. The second bedroom is cozy and can perfectly double as a work-from-home office. The second bathroom offers a large soaking tub and shower to complete this spa-like home, along with in-unit laundry & dryer. Communal amenities include a sundeck, pool and jacuzzi. Also included is 24hr guarded & gated underground parking garage, 2 side-by-side designated parking spots with personal storage and 20 additional parking vouchers for guests per month. The elevator is conveniently located directly in front of this unit's parking spots, making grocery shopping a breeze! Just outside the ground floor elevator entrance, you will find endless choices for food, drinks, coffee shops, retail shopping, nightlife, and delightful weekend farmers market, all just a block from the beach and Pacific Ocean! Rose Avenue and Abbot Kinney Blvd are also close by. A perfect living location for young tech entrepreneurs working in Silicone Beach tech companies, like Google, Pledge, Snap, Pinwheel, Zefr, Crexi & more! Also a great investment property, current rent is just under $5k per month. Located in the Iconic Venice Renaissance building, designed by Johannes Van Tilburg & Partners, nationally recognized pioneer in mixed-use design, the building was completed in 1989. Offering residents a prime location at the intersection of Venice's vibrant beach culture and Santa Monica's upscale ambiance. This 66 unit complex embodies the laid-back artistic spirit of Venice. This is an incredible opportunity and at $995,000 it's priced to move fast! Broker and broker's agents do not represent or guarantee the accuracy of the square footage, lot size or lot lines/ dimensions, school boundary lines or eligibility, or other information concerning the conditions or features of the property. Buyer is advised to independently verify the accuracy. No studies or reports are currently available.
Location
State CA
County Los Angeles
Area C11 - Venice
Zoning LAC4
Interior
Interior Features Breakfast Bar, Separate/Formal Dining Room, Open Floorplan, Recessed Lighting, Walk-In Closet(s)
Heating Central
Cooling Central Air
Flooring Wood
Fireplaces Type Gas, Living Room
Furnishings Unfurnished
Fireplace Yes
Appliance Convection Oven, Dishwasher, Gas Cooktop, Disposal, Gas Range, Microwave, Refrigerator, Dryer, Washer
Laundry Stacked
Exterior
Parking Features Assigned, Controlled Entrance, Garage, Garage Door Opener, Guest, Community Structure, Side By Side, Storage
Garage Spaces 2.0
Garage Description 2.0
Pool Community, In Ground, Association
Community Features Gated, Pool
Amenities Available Controlled Access, Maintenance Grounds, Pool, Pet Restrictions, Security, Trash
View Y/N Yes
View City Lights, Coastline, Courtyard, Ocean
Porch Rear Porch, Front Porch, Open, Patio, Wrap Around
Total Parking Spaces 2
Private Pool No
Building
Faces South
Story 4
Entry Level One
Sewer Other
Water Public
Level or Stories One
New Construction No
Construction Status Updated/Remodeled
Schools
School District Los Angeles Unified
Others
Pets Allowed Call, Yes
HOA Fee Include Sewer
Senior Community No
Tax ID 4286017031
Security Features Fire Detection System,Fire Sprinkler System,Gated Community,24 Hour Security,Smoke Detector(s),Security Guard
Special Listing Condition Standard
Pets Allowed Call, Yes
Read Less Info
Want to know what your home might be worth? Contact us for a FREE valuation!

Our team is ready to help you sell your home for the highest possible price ASAP

Bought with Tara Burns • Compass
"My job is to find and attract mastery-based agents to the office, protect the culture, and make sure everyone is happy! "
1610 R Street, Sacramento, California, 95811, United States







