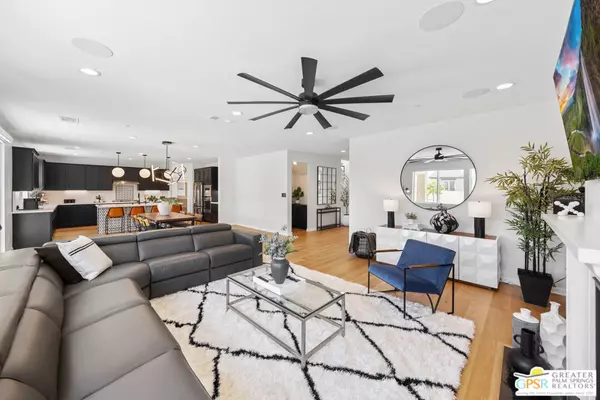$667,000
$679,000
1.8%For more information regarding the value of a property, please contact us for a free consultation.
4 Beds
3 Baths
2,720 SqFt
SOLD DATE : 12/20/2024
Key Details
Sold Price $667,000
Property Type Single Family Home
Sub Type Single Family Residence
Listing Status Sold
Purchase Type For Sale
Square Footage 2,720 sqft
Price per Sqft $245
Subdivision The Fairways
MLS Listing ID 24452479
Sold Date 12/20/24
Bedrooms 4
Full Baths 3
Condo Fees $155
Construction Status Updated/Remodeled
HOA Fees $155/mo
HOA Y/N Yes
Year Built 2022
Lot Size 4,948 Sqft
Property Description
Nestled in the highly desirable Fairways community in the hills of Beaumont, this spacious home offers the perfect blend of style, comfort, and tranquility, as well as unparalleled designer upgrades to the tune of over $200k. This 4-bedroom, 3-bathroom home features an open floor plan with natural light flooding every room through expansive windows. Entering a formal foyer entry, you are greeted by solid blonde oak floors (throughout the home), leading to an expansive great room with gorgeous fireplace and views to the private backyard. The space flows seamlessly into a separate dining room complete with custom lighting and an incredible gourmet kitchen. Featuring top-end stainless steel appliances, quartz countertops, custom designer backsplash, large island and walk-in pantry, the kitchen is a showplace, ideal for entertaining. A separate guest bedroom and bath and direct access to the large two-car garage with storage completes the first level. Proceeding upstairs, you are greeted by a second living/bonus area, perfect for casual entertaining, gaming and relaxing. Adjacent, the primary suite is breathtaking. Large, bright and boasting views, the retreat also offers an enormous private balcony with panoramic views and space for dining al fresco, sunning and relaxing. The primary bathroom is spa-like, with premium finishes, soaking tub, large stall shower and views. Completing the suite is a huge walk-in closet with built-in shelving. Also on the second level, two additional bedrooms provide plenty of space for guests and/or a home office. A full third bathroom is offered, as is a large laundry room allowing for easy access and additional storage. Back on the first level, step outside to your own outdoor paradise! The backyard features tremendous upgrades including an outdoor kitchen, built in audio/visual equipment, completely wired Sonos technology with surround sound, a putting green, low-maintenance landscaping, and covered as well as open outdoor space, perfect for relaxing or hosting gatherings. A homey front porch provides space to sit and enjoy the front yard landscaping and vistas. With unobstructed mountain views and a peaceful atmosphere, this home is truly a retreat. Even though the home is only two years old, the upgrades and designer adds throughout the home are incomparable: solar, solid oak hardwood floors, custom window coverings, custom paint, designer lighting fixtures, EV charger, water filtration and alkaline water system, complete outdoor oasis including landscaping, kitchen and more. A complete list of upgrades is available. Designer furnishings also available outside of escrow make this home even more special. Finally, the Fairways HOA, at only $155 per month, includes pools, spas, fitness center, meeting rooms, events and 1GB of internet to each home. A rare find in a wonderful location, don't miss the opportunity to make this almost new home yours.
Location
State CA
County Riverside
Area 263 - Banning/Beaumont/Cherry Valley
Rooms
Other Rooms Gazebo
Interior
Interior Features Breakfast Bar, Ceiling Fan(s), Separate/Formal Dining Room, High Ceilings, Recessed Lighting, Utility Room, Walk-In Pantry, Walk-In Closet(s)
Heating Central
Cooling Central Air
Flooring Wood
Fireplaces Type Gas Starter, Great Room
Furnishings Furnished Or Unfurnished
Fireplace Yes
Appliance Barbecue, Built-In, Dishwasher, Gas Cooktop, Disposal, Microwave, Oven, Refrigerator, Water Purifier, Dryer, Washer
Laundry Inside, Laundry Room
Exterior
Parking Features Door-Multi, Driveway, Garage, Guest, Private
Garage Spaces 2.0
Garage Description 2.0
Fence Privacy
Pool Community, Association
Community Features Pool
Amenities Available Clubhouse, Fire Pit, Meeting Room, Outdoor Cooking Area, Other Courts, Pool, Recreation Room, Spa/Hot Tub
View Y/N Yes
View Mountain(s), Panoramic
Porch Concrete, Covered, Front Porch, Open, Patio
Attached Garage Yes
Total Parking Spaces 4
Private Pool No
Building
Lot Description Back Yard, Front Yard, Landscaped
Story 2
Entry Level Two
Sewer Sewer Tap Paid
Architectural Style Contemporary
Level or Stories Two
Additional Building Gazebo
New Construction No
Construction Status Updated/Remodeled
Others
Senior Community No
Tax ID 400700019
Security Features Carbon Monoxide Detector(s),Smoke Detector(s)
Financing Cash,Conventional
Special Listing Condition Standard
Read Less Info
Want to know what your home might be worth? Contact us for a FREE valuation!

Our team is ready to help you sell your home for the highest possible price ASAP

Bought with JASON SPARKS • Windermere Tower Properties
"My job is to find and attract mastery-based agents to the office, protect the culture, and make sure everyone is happy! "
1610 R Street, Sacramento, California, 95811, United States







