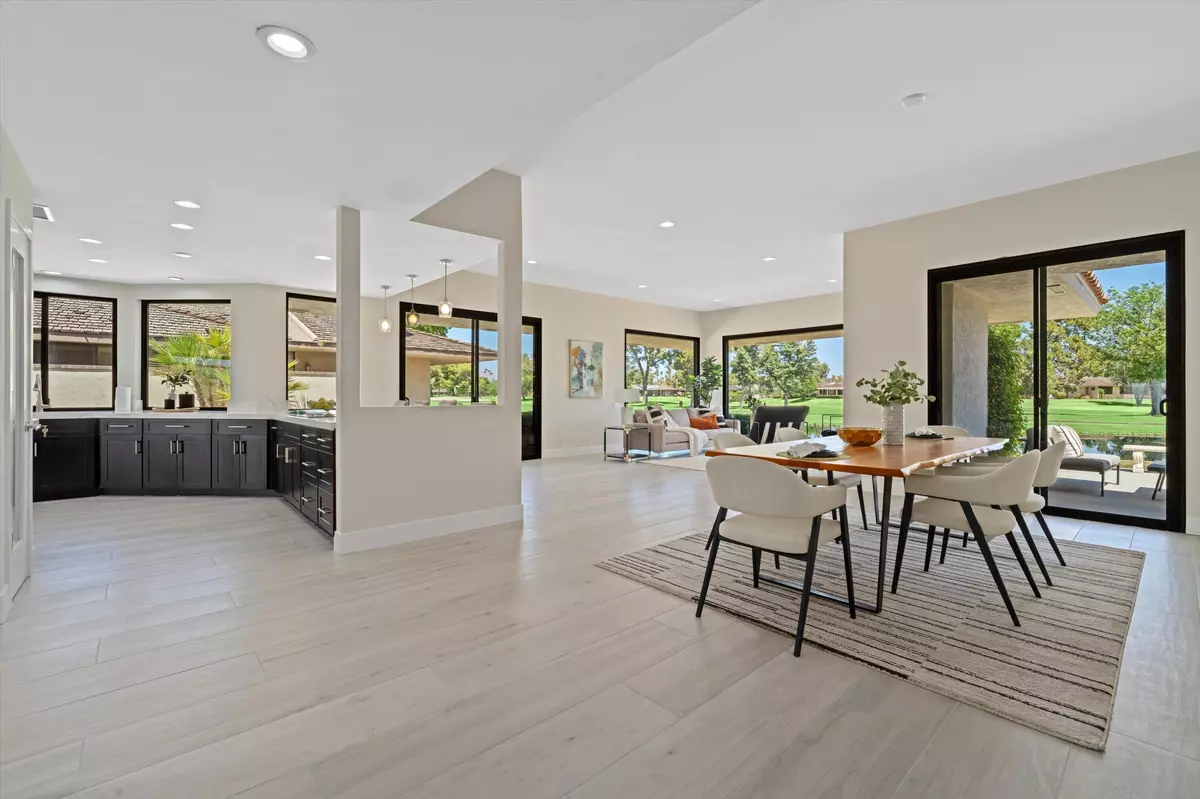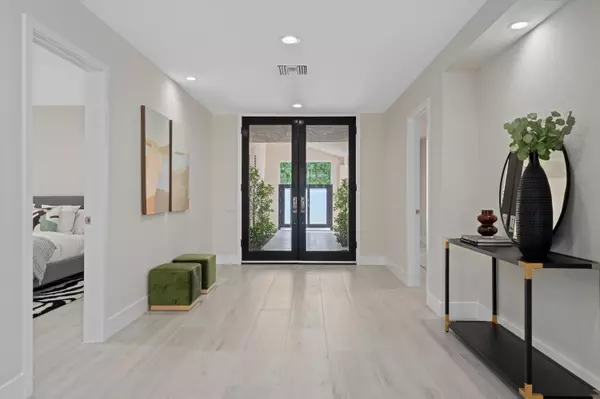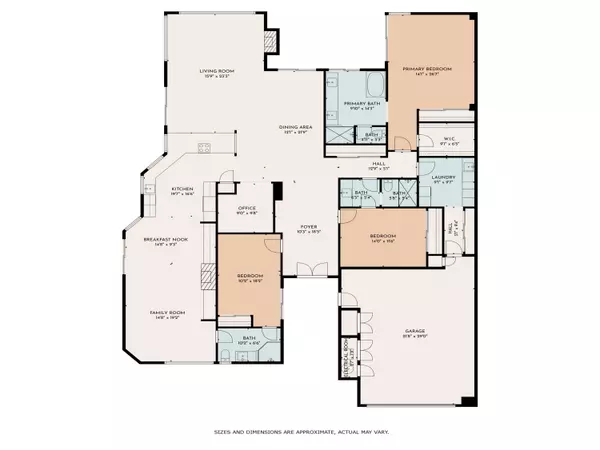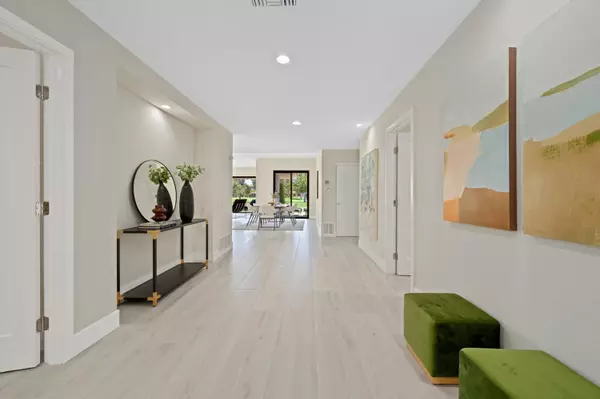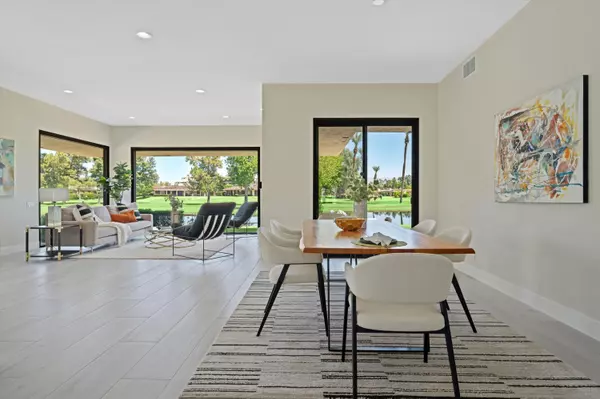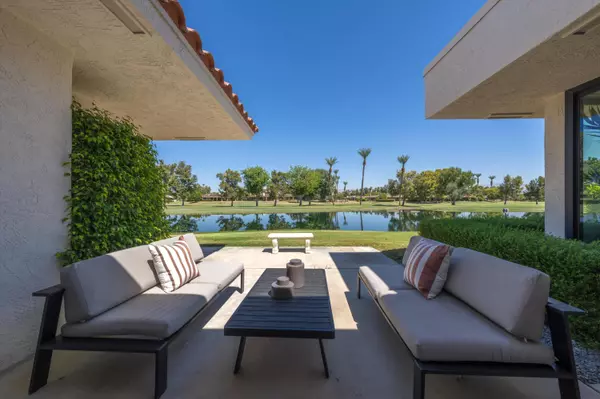$1,350,000
$1,395,000
3.2%For more information regarding the value of a property, please contact us for a free consultation.
3 Beds
3 Baths
2,929 SqFt
SOLD DATE : 12/19/2024
Key Details
Sold Price $1,350,000
Property Type Single Family Home
Sub Type Single Family Residence
Listing Status Sold
Purchase Type For Sale
Square Footage 2,929 sqft
Price per Sqft $460
Subdivision The Springs C.C.
MLS Listing ID 219116058PS
Sold Date 12/19/24
Bedrooms 3
Full Baths 3
HOA Fees $1,709/mo
Year Built 1975
Lot Size 4,792 Sqft
Property Description
Come see this fully remodeled and expanded 3-bed, 3-bath Augusta floor plan, perfectly situated Lakeside on the Desmond Muirhead-designed 15th Fairway of The Springs Golf Course. The moment you step inside, you're greeted by breathtaking views that showcase the best of The Springs. Expansive walls of glass flood the home with natural light, highlighting its cool, comfortable, and modern design. The chef's kitchen boasts soft-close cabinetry, quartz countertops, a breakfast bar, top-tier stainless steel KitchenAid appliances, and ample storage. The open-concept layout effortlessly connects the formal living room and the family room, each featuring its own fireplace. Begin your mornings on the patio off the spacious primary suite, where you can watch the mountains awaken with the sunrise. The home features all-new porcelain plank flooring throughout. A guest bedroom with a private courtyard entrance offers a perfect retreat for visitors, while a dedicated office space ensures you can work from home or stay connected in your sanctuary. This rare find. The Springs community offers an unparalleled lifestyle, with proximity to Eisenhower Medical Center, top-tier shopping, dining, and entertainment, plus easy access to I-10. The Springs, Rancho Mirage--it's where you be-long.
Location
State CA
County Riverside
Area Rancho Mirage
Interior
Heating Forced Air
Cooling Air Conditioning, Central
Flooring Tile
Fireplaces Number 1
Fireplaces Type Gas LogFamily Room, Living Room
Exterior
Parking Features Attached, Door Opener, Driveway, Garage Is Attached, Side By Side
Garage Spaces 3.0
Pool Community, Gunite, In Ground
Amenities Available Assoc Pet Rules, Banquet, Bocce Ball Court, Card Room, Clubhouse, Fitness Center, Golf, Greenbelt/Park, Lake or Pond, Meeting Room, Onsite Property Management, Other Courts, Paddle Tennis, Rec Multipurpose Rm, Sauna, Steam Room, Tennis Courts
View Y/N Yes
View Golf Course, Green Belt, Hills, Lake, Mountains, Panoramic, Water
Building
Story 1
Sewer In Connected and Paid
Others
Special Listing Condition Standard
Read Less Info
Want to know what your home might be worth? Contact us for a FREE valuation!

Our team is ready to help you sell your home for the highest possible price ASAP

The multiple listings information is provided by The MLSTM/CLAW from a copyrighted compilation of listings. The compilation of listings and each individual listing are ©2025 The MLSTM/CLAW. All Rights Reserved.
The information provided is for consumers' personal, non-commercial use and may not be used for any purpose other than to identify prospective properties consumers may be interested in purchasing. All properties are subject to prior sale or withdrawal. All information provided is deemed reliable but is not guaranteed accurate, and should be independently verified.
Bought with RE/MAX SIGNATURE SERVICES
"My job is to find and attract mastery-based agents to the office, protect the culture, and make sure everyone is happy! "
1610 R Street, Sacramento, California, 95811, United States


