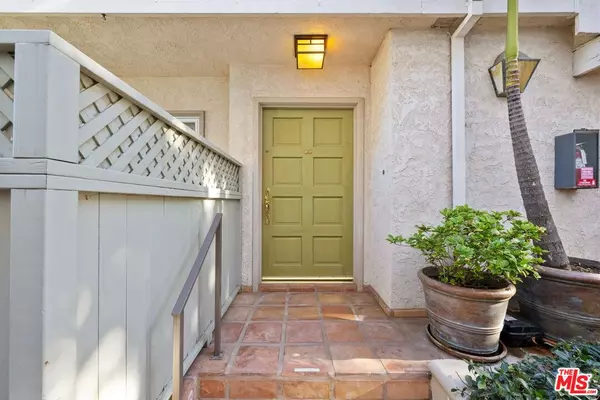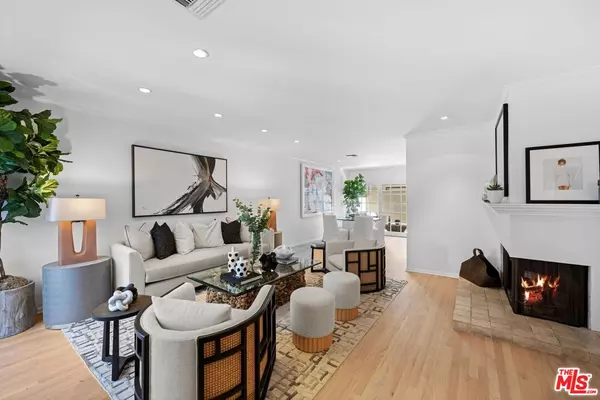$1,375,100
$1,395,000
1.4%For more information regarding the value of a property, please contact us for a free consultation.
2 Beds
3 Baths
1,491 SqFt
SOLD DATE : 12/19/2024
Key Details
Sold Price $1,375,100
Property Type Townhouse
Sub Type Townhouse
Listing Status Sold
Purchase Type For Sale
Square Footage 1,491 sqft
Price per Sqft $922
MLS Listing ID 24-465587
Sold Date 12/19/24
Style Traditional
Bedrooms 2
Full Baths 1
Half Baths 1
Three Quarter Bath 1
Construction Status Updated/Remodeled
HOA Fees $600/mo
HOA Y/N Yes
Year Built 1981
Lot Size 0.368 Acres
Acres 0.3676
Property Description
Welcome to this beautifully updated 2 bedroom plus loft, 2.5 -baths townhome in the heart of Santa Monica and perfectly located just south of Montana Avenue. Recently refreshed, this townhome features beautiful hardwood floors on the main level, brand-new designer carpet, and 3 private outdoor spaces. Perfect for seamless indoor-outdoor living. The bright, open layout includes a spacious loft off of the primary suite, a private rooftop deck, a basement for added storage or living space with laundry and a private two-car garage with direct access into the unit. The expansive primary suite impresses with vaulted ceilings, dual walk-in closets, and a renovated en-suite bath. Ideally situated just minutes from the vibrant shops and restaurants along Montana Avenue. This townhouse is located within the coveted Franklin Elementary School. This is a rare offering!
Location
State CA
County Los Angeles
Area Santa Monica
Building/Complex Name 814 18th St
Zoning SMR2*
Rooms
Dining Room 0
Kitchen Stone Counters, Pantry
Interior
Interior Features Crown Moldings, Living Room Deck Attached, Recessed Lighting, Storage Space
Heating Central
Cooling Central
Flooring Hardwood, Carpet
Fireplaces Number 1
Fireplaces Type Gas and Wood, Living Room
Equipment Microwave, Dryer, Dishwasher, Garbage Disposal, Washer, Range/Oven, Trash Compactor
Laundry Inside, In Unit, Room
Exterior
Parking Features Private Garage, Garage Is Attached, Gated, Garage - 2 Car, Side By Side, Direct Entrance, Door Opener
Garage Spaces 2.0
Pool None
Amenities Available None
View Y/N No
View None
Building
Story 2
Sewer In Street
Water District
Architectural Style Traditional
Level or Stories Multi/Split
Construction Status Updated/Remodeled
Others
Special Listing Condition Standard
Pets Allowed Call
Read Less Info
Want to know what your home might be worth? Contact us for a FREE valuation!

Our team is ready to help you sell your home for the highest possible price ASAP

The multiple listings information is provided by The MLSTM/CLAW from a copyrighted compilation of listings. The compilation of listings and each individual listing are ©2025 The MLSTM/CLAW. All Rights Reserved.
The information provided is for consumers' personal, non-commercial use and may not be used for any purpose other than to identify prospective properties consumers may be interested in purchasing. All properties are subject to prior sale or withdrawal. All information provided is deemed reliable but is not guaranteed accurate, and should be independently verified.
Bought with Compass
"My job is to find and attract mastery-based agents to the office, protect the culture, and make sure everyone is happy! "
1610 R Street, Sacramento, California, 95811, United States







