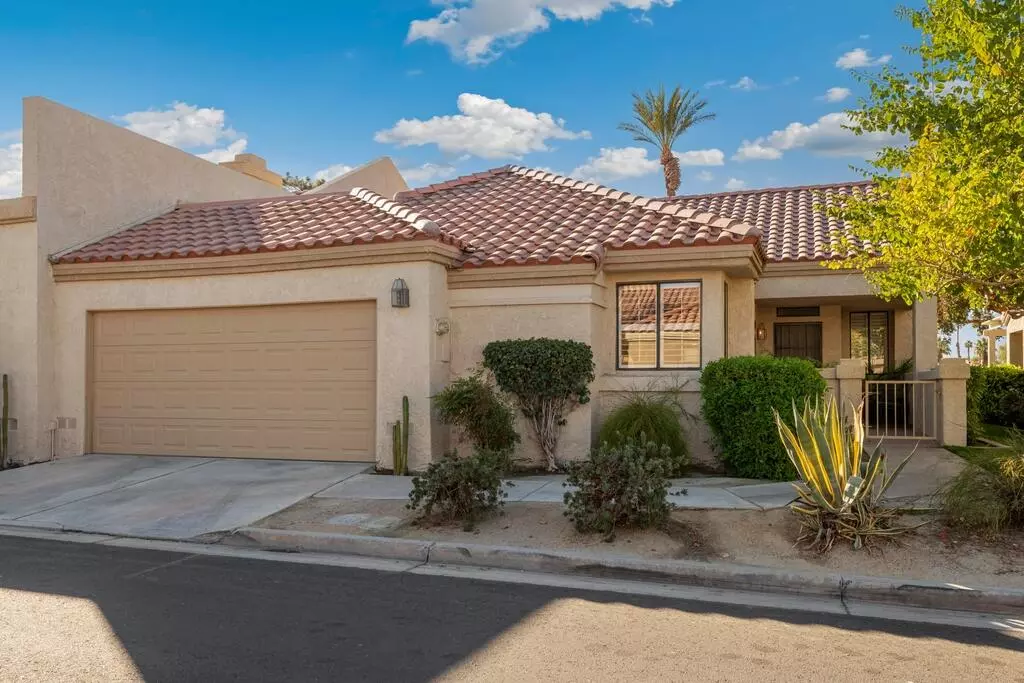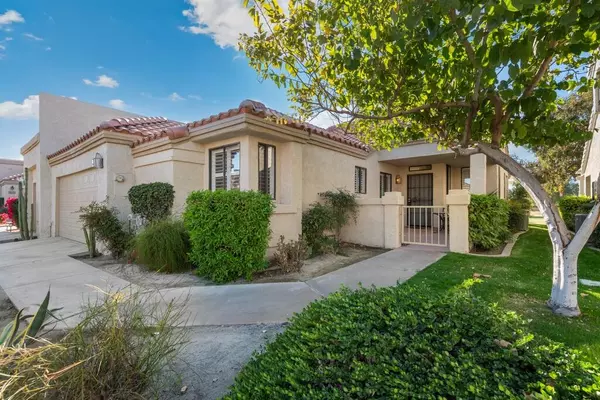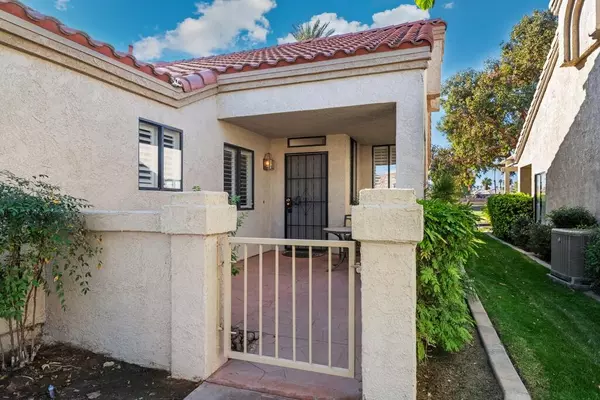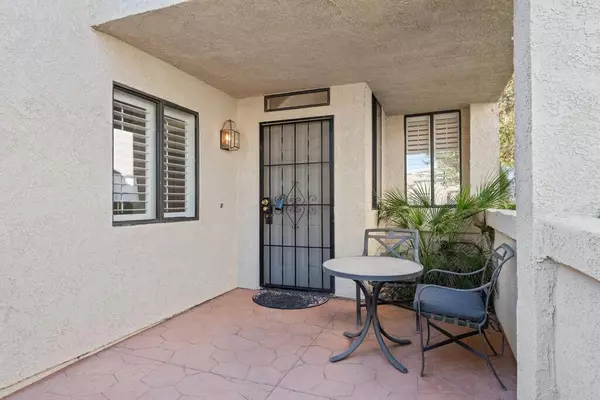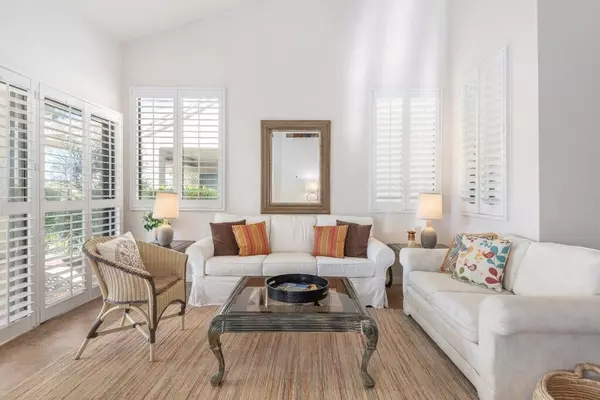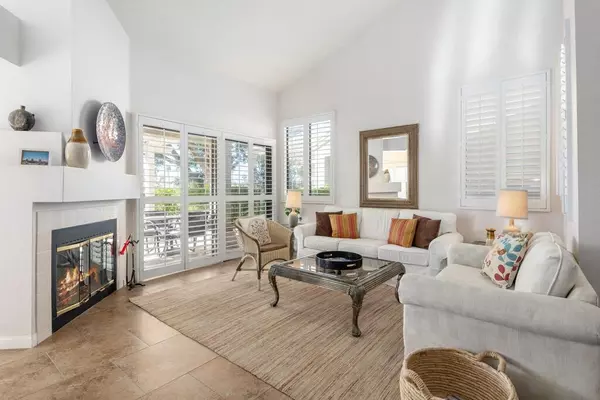$405,000
$399,950
1.3%For more information regarding the value of a property, please contact us for a free consultation.
2 Beds
2 Baths
1,360 SqFt
SOLD DATE : 12/19/2024
Key Details
Sold Price $405,000
Property Type Condo
Sub Type Condominium
Listing Status Sold
Purchase Type For Sale
Square Footage 1,360 sqft
Price per Sqft $297
Subdivision Palm Desert Resort Country C
MLS Listing ID 219120956DA
Sold Date 12/19/24
Bedrooms 2
Full Baths 1
Three Quarter Bath 1
HOA Fees $708/mo
Year Built 1989
Property Description
Fantastic bargain, ready to enjoy the Country Club lifestyle! This updated condo is priced to sell! Located in the heart of Palm Desert, offered turn-key; furnished right down to the knives and forks. Relax with magnificent Western Mountain, Fairway, and Lake views from your private extended patio with retractable awning/pergola. There is also a gated front courtyard with a covered porch to enjoy. This 2 bedroom, Champion model home includes a separate Den and features an updated kitchen and bathrooms. The kitchen offers white cabinetry, tile counters, new faucet, and included appliances with garbage disposal, dishwasher, electric stove, microwave, and a brand new refrigerator. The home also features beautiful artwork, vaulted ceilings, plantation shutters and new tile flooring throughout. The cozy living room has a fireplace and a slider to the patio, and flows into the dining area. Both bathrooms also have new lighting. This property easily accommodates 6 guests in comfort, with two nicely separated suites. Completely furnished and ready for you to move in. This is one of the largest floor plans in the community and has the coveted 2-Car attached garage with included remote. A brand new stackable washer and dryer are also included, and Smoke/CO2 monitors are already at the home. Located just blocks from Jackie Cooper Tennis Center; with pickleball & tennis courts and many other Resort-like amenities in this Country Club setting. All the work and decorating are done!
Location
State CA
County Riverside
Area Palm Desert East
Building/Complex Name Palm Desert Resort Country Club
Rooms
Kitchen Tile Counters
Interior
Interior Features Cathedral-Vaulted Ceilings, Recessed Lighting
Heating Fireplace, Forced Air
Cooling Ceiling Fan, Central, Electric
Flooring Tile
Fireplaces Number 1
Fireplaces Type GasLiving Room
Equipment Ceiling Fan, Dishwasher, Garbage Disposal, Microwave, Range/Oven, Refrigerator, Stackable W/D Hookup
Laundry In Closet
Exterior
Parking Features Attached, Door Opener, Garage Is Attached, On street, Parking for Guests
Garage Spaces 2.0
Community Features Golf Course within Development
Amenities Available Assoc Maintains Landscape, Assoc Pet Rules, Clubhouse, Controlled Access, Fire Pit, Guest Parking, Onsite Property Management
View Y/N Yes
View Golf Course, Mountains, Pond
Roof Type Clay, Flat
Handicap Access No Interior Steps
Building
Lot Description Back Yard, Curbs, Landscaped, Lot-Level/Flat, Street Lighting, Street Paved, Utilities Underground
Story 1
Sewer In Street Paid
Water In Street
Level or Stories One
Others
Special Listing Condition Standard
Read Less Info
Want to know what your home might be worth? Contact us for a FREE valuation!

Our team is ready to help you sell your home for the highest possible price ASAP

The multiple listings information is provided by The MLSTM/CLAW from a copyrighted compilation of listings. The compilation of listings and each individual listing are ©2025 The MLSTM/CLAW. All Rights Reserved.
The information provided is for consumers' personal, non-commercial use and may not be used for any purpose other than to identify prospective properties consumers may be interested in purchasing. All properties are subject to prior sale or withdrawal. All information provided is deemed reliable but is not guaranteed accurate, and should be independently verified.
Bought with Bennion Deville Homes
"My job is to find and attract mastery-based agents to the office, protect the culture, and make sure everyone is happy! "
1610 R Street, Sacramento, California, 95811, United States


