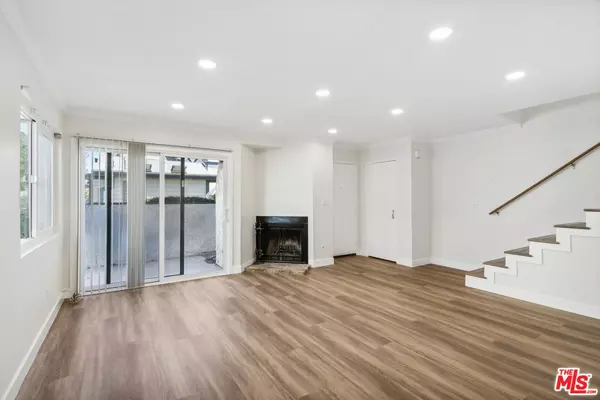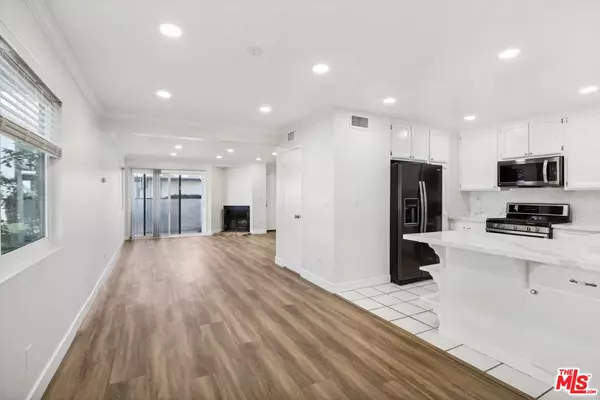$595,000
$595,000
For more information regarding the value of a property, please contact us for a free consultation.
3 Beds
3 Baths
1,194 SqFt
SOLD DATE : 12/17/2024
Key Details
Sold Price $595,000
Property Type Townhouse
Sub Type Townhouse
Listing Status Sold
Purchase Type For Sale
Square Footage 1,194 sqft
Price per Sqft $498
MLS Listing ID 24-457257
Sold Date 12/17/24
Style Cape Cod
Bedrooms 3
Full Baths 3
Construction Status Updated/Remodeled
HOA Fees $580/mo
HOA Y/N Yes
Year Built 1979
Lot Size 3.350 Acres
Acres 3.3496
Property Description
Nestled away from the hustle and bustle of Sherman Way and Tampa Ave lies this sparkling 2-story Cape Cod-style townhouse, a true gem in the heart of Reseda! Offering the ultimate move-in-ready convenience, this remodeled corner unit is flooded with natural light and boasts only one shared wall, ensuring privacy and tranquility. From the moment you step inside, you'll notice the thoughtful upgrades: luxurious SPC vinyl flooring, fresh paint throughout, and gleaming new recessed and bathroom lighting. The kitchen is a chef's dream, complete with stunning new quartz countertops, modern cabinetry, and newer appliances, all designed for both style and functionality. The spacious private front patio provides the perfect spot for a BBQ or to simply relax in your own outdoor oasis. This townhouse also features a newer A/C system to keep you comfortable year-round. The attached two-car garage not only offers direct access to your new home but includes a convenient laundry area, adding to the seamless lifestyle this unit offers. With proximity to schools, parks, bustling shopping centers, and easy freeway access, this home combines location, comfort, and style in one fantastic package. Don't miss out on this rare find this is the one!
Location
State CA
County Los Angeles
Area Reseda
Building/Complex Name Sherwood Townhomes
Zoning LARD1.5
Rooms
Dining Room 0
Interior
Heating Central, Forced Air
Cooling Air Conditioning, Central
Flooring Mixed, Vinyl Plank, Ceramic Tile
Fireplaces Type Living Room
Equipment Dishwasher, Gas Or Electric Dryer Hookup, Garbage Disposal, Microwave
Laundry Garage, Laundry Area
Exterior
Parking Features Direct Entrance, Door Opener, Attached, Garage - 2 Car
Pool Association Pool
Amenities Available Assoc Pet Rules
View Y/N Yes
View City, Hills
Building
Story 2
Architectural Style Cape Cod
Level or Stories Two
Construction Status Updated/Remodeled
Others
Special Listing Condition Standard
Pets Allowed Yes
Read Less Info
Want to know what your home might be worth? Contact us for a FREE valuation!

Our team is ready to help you sell your home for the highest possible price ASAP

The multiple listings information is provided by The MLSTM/CLAW from a copyrighted compilation of listings. The compilation of listings and each individual listing are ©2025 The MLSTM/CLAW. All Rights Reserved.
The information provided is for consumers' personal, non-commercial use and may not be used for any purpose other than to identify prospective properties consumers may be interested in purchasing. All properties are subject to prior sale or withdrawal. All information provided is deemed reliable but is not guaranteed accurate, and should be independently verified.
Bought with L.A Valley Realty, Inc
"My job is to find and attract mastery-based agents to the office, protect the culture, and make sure everyone is happy! "
1610 R Street, Sacramento, California, 95811, United States







