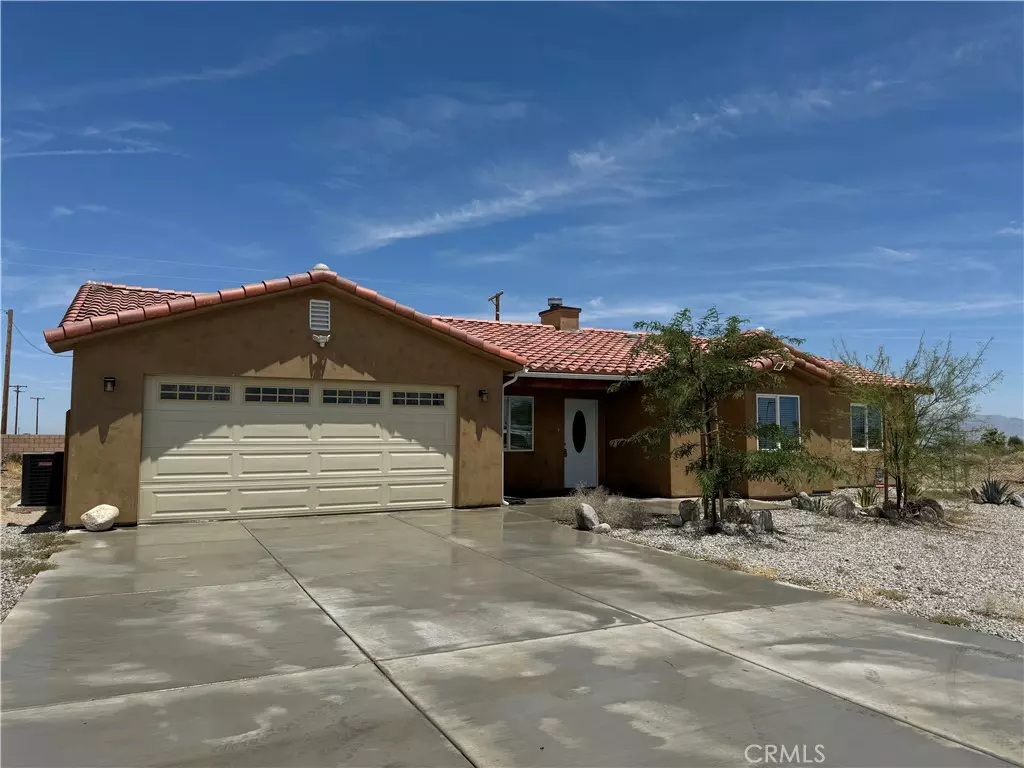$355,000
$360,000
1.4%For more information regarding the value of a property, please contact us for a free consultation.
4 Beds
3 Baths
1,614 SqFt
SOLD DATE : 12/16/2024
Key Details
Sold Price $355,000
Property Type Single Family Home
Sub Type Single Family Residence
Listing Status Sold
Purchase Type For Sale
Square Footage 1,614 sqft
Price per Sqft $219
Subdivision Vista Santa Rosa (31601)
MLS Listing ID IV24118651
Sold Date 12/16/24
Bedrooms 4
Full Baths 2
Half Baths 1
HOA Y/N No
Year Built 2024
Lot Size 10,454 Sqft
Property Description
Welcome to your desert paradise. This beautiful, brand new home has easy access to Hwy 86 and within walking distance to West Shores High School. Open concept with high ceilings, kitchen with granite counters and stainless steel electric range, 4 bedrooms and 2.5 baths, an indoor laundry as well as a large covered patio make this a perfect entertainers home. The home has special little touches such as the Santa Barbara Smooth Stucco, lighted and heated bathroom mirrors and a barn door pantry that really make this a must see property.
Location
State CA
County Imperial
Area 316 - Thermal
Rooms
Main Level Bedrooms 4
Interior
Interior Features Ceiling Fan(s), Granite Counters, High Ceilings, Open Floorplan, Pantry, Recessed Lighting
Heating Central
Cooling Central Air
Flooring Laminate
Fireplaces Type Decorative, Electric, Living Room
Fireplace Yes
Appliance Electric Range, Electric Water Heater
Laundry Inside, Laundry Room
Exterior
Parking Features Concrete, Door-Multi, Driveway, Garage
Garage Spaces 2.0
Garage Description 2.0
Fence Block, Chain Link
Pool None
Community Features Rural
View Y/N Yes
View Desert, Mountain(s), Neighborhood
Roof Type Tile
Porch Covered
Attached Garage Yes
Total Parking Spaces 2
Private Pool No
Building
Lot Description Back Yard, Street Level
Story 1
Entry Level One
Sewer Public Sewer
Water Public
Architectural Style Patio Home
Level or Stories One
New Construction Yes
Schools
High Schools Westshores
School District See Remarks
Others
Senior Community No
Tax ID 010494007000
Acceptable Financing Cash, Conventional, FHA, USDA Loan, VA Loan
Listing Terms Cash, Conventional, FHA, USDA Loan, VA Loan
Financing FHA
Special Listing Condition Standard
Read Less Info
Want to know what your home might be worth? Contact us for a FREE valuation!

Our team is ready to help you sell your home for the highest possible price ASAP

Bought with Ana Perez • Gina Fernandez, Broker
"My job is to find and attract mastery-based agents to the office, protect the culture, and make sure everyone is happy! "
1610 R Street, Sacramento, California, 95811, United States







