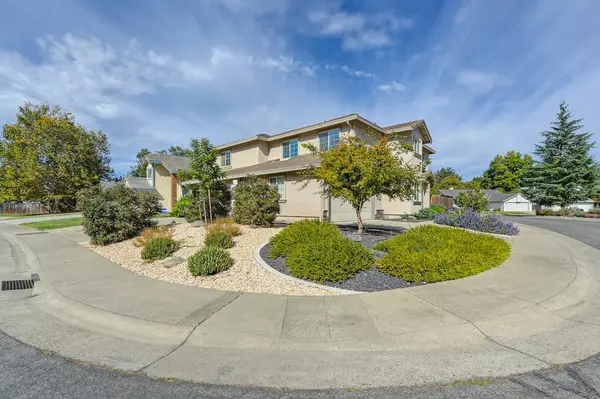$599,900
$599,900
For more information regarding the value of a property, please contact us for a free consultation.
4 Beds
3 Baths
1,762 SqFt
SOLD DATE : 12/17/2024
Key Details
Sold Price $599,900
Property Type Multi-Family
Sub Type Halfplex
Listing Status Sold
Purchase Type For Sale
Square Footage 1,762 sqft
Price per Sqft $340
Subdivision River Village
MLS Listing ID 224107989
Sold Date 12/17/24
Bedrooms 4
Full Baths 3
HOA Y/N No
Originating Board MLS Metrolist
Year Built 2002
Lot Size 3,920 Sqft
Acres 0.09
Property Description
Wonderful Custom-Built Home in the Coveted Pocket Area! This bright and spacious home offers an open floorplan with four bedrooms and three full baths. The downstairs bedroom is perfect for an office or guest room. Two of the bathrooms feature double sinks, and three bedrooms have walk-in closets. The inviting great room includes a granite dining bar, tile and new bamboo flooring, and a cozy fireplace. Additional highlights include a large two-car garage and an indoor laundry room with ample cabinet space. Recent updates include new flooring, fresh interior paint, a new back patio, updated fencing with a locking gate, and drought-tolerant landscaping with drip irrigation and a smart water controller. Situated in a prime location near the Sacramento River, this home is just a few blocks from Garcia Bend and Charter Point Parks, a few doors from public transportation, and the entrance to the Pocket Canal Trail, and close to excellent shopping and dining options. All this and priced to sell overnight. Going...Going...Hurry Before it's Gone!!
Location
State CA
County Sacramento
Area 10831
Direction Elena Marie Drive is a long cul-de-sac off Pocket Road between Garcia Bend Park and the Pocket Canal Parkway.
Rooms
Master Bathroom Walk-In Closet
Master Bedroom 14x13
Bedroom 2 11x10
Bedroom 3 11x10
Bedroom 4 10x10
Living Room 13x12 Great Room
Dining Room 13x10 Dining Bar, Dining/Living Combo
Kitchen 11x9 Granite Counter
Interior
Interior Features Formal Entry
Heating Central, Natural Gas
Cooling Ceiling Fan(s), Central
Flooring Bamboo, Carpet, Laminate, Tile
Fireplaces Number 1
Fireplaces Type Living Room, Gas Log
Window Features Dual Pane Full
Appliance Built-In Gas Oven, Built-In Gas Range, Dishwasher, Disposal, Microwave, Plumbed For Ice Maker
Laundry Cabinets, Electric, Gas Hook-Up, Ground Floor, Inside Room
Exterior
Parking Features Attached, Side-by-Side, Garage Door Opener, Garage Facing Front
Garage Spaces 2.0
Fence Back Yard, Fenced, Wood
Utilities Available Natural Gas Connected
Roof Type Tile
Topography Level
Street Surface Paved
Porch Uncovered Patio
Private Pool No
Building
Lot Description Auto Sprinkler Front, Corner, Cul-De-Sac, Curb(s)/Gutter(s), Shape Irregular, Street Lights, Landscape Front, Low Maintenance
Story 2
Foundation Slab
Builder Name NR Homes, Inc.
Sewer In & Connected
Water Meter Paid, Water District, Public
Architectural Style Mediterranean
Level or Stories Two
Schools
Elementary Schools Sacramento Unified
Middle Schools Sacramento Unified
High Schools Sacramento Unified
School District Sacramento
Others
Senior Community No
Tax ID 031-1390-005-0000
Special Listing Condition None
Read Less Info
Want to know what your home might be worth? Contact us for a FREE valuation!

Our team is ready to help you sell your home for the highest possible price ASAP

Bought with Coldwell Banker Realty
"My job is to find and attract mastery-based agents to the office, protect the culture, and make sure everyone is happy! "
1610 R Street, Sacramento, California, 95811, United States







