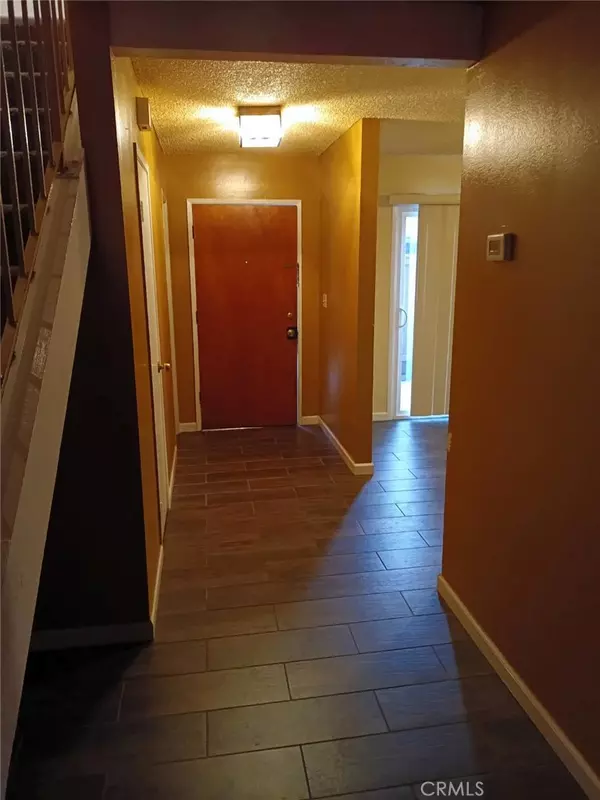$475,000
$450,000
5.6%For more information regarding the value of a property, please contact us for a free consultation.
2 Beds
2 Baths
1,224 SqFt
SOLD DATE : 12/17/2024
Key Details
Sold Price $475,000
Property Type Condo
Sub Type Condominium
Listing Status Sold
Purchase Type For Sale
Square Footage 1,224 sqft
Price per Sqft $388
MLS Listing ID SR24036378
Sold Date 12/17/24
Bedrooms 2
Full Baths 1
Half Baths 1
Condo Fees $360
HOA Fees $360/mo
HOA Y/N Yes
Year Built 1979
Lot Size 5,000 Sqft
Property Description
This charming home offers an ideal blend of comfort, convenience, and a thriving community. Amazing opportunity to own this great looking condominium unit. A dream come true for a new buyer to remodel and customize the unit according to their taste or standard and presents an excellent opportunity for homeownership or investment. Charming and bright spacious 2-bedroom, 2-bath. Over 1200 square feet. Moving towards the kitchen, more natural light flows into the dining room and kitchen. Nice countertops and cabinets throughout. Includes a nice sized 2 gar garage near the unit. Community includes a pool and jacuzzi.
Location
State CA
County Los Angeles
Area Pac - Pacoima
Zoning LARD6
Interior
Interior Features Ceiling Fan(s), Separate/Formal Dining Room
Heating Central
Cooling Central Air
Fireplaces Type Living Room
Fireplace Yes
Appliance Gas Oven, Gas Range
Laundry Electric Dryer Hookup, Gas Dryer Hookup
Exterior
Exterior Feature Lighting
Parking Features Door-Single, Garage
Garage Spaces 2.0
Garage Description 2.0
Fence None
Pool Community, Association
Community Features Sidewalks, Pool
Utilities Available Cable Available, Natural Gas Connected, Water Connected
Amenities Available Pool, Spa/Hot Tub
View Y/N Yes
View Trees/Woods
Roof Type Composition
Accessibility Parking
Porch Patio
Attached Garage No
Total Parking Spaces 2
Private Pool No
Building
Lot Description 16-20 Units/Acre
Faces West
Story 2
Entry Level Two
Sewer Public Sewer
Water Public
Architectural Style See Remarks
Level or Stories Two
New Construction No
Schools
School District Los Angeles Unified
Others
HOA Name Hansen Hills Townhomes Owners Association
Senior Community No
Tax ID 2536029028
Acceptable Financing Cash to New Loan, Conventional, FHA 203(b), FHA, Fannie Mae
Listing Terms Cash to New Loan, Conventional, FHA 203(b), FHA, Fannie Mae
Financing Conventional
Special Listing Condition Standard
Read Less Info
Want to know what your home might be worth? Contact us for a FREE valuation!

Our team is ready to help you sell your home for the highest possible price ASAP

Bought with Ma De La Luz Zavala • Homesmart Realty Group
"My job is to find and attract mastery-based agents to the office, protect the culture, and make sure everyone is happy! "
1610 R Street, Sacramento, California, 95811, United States







